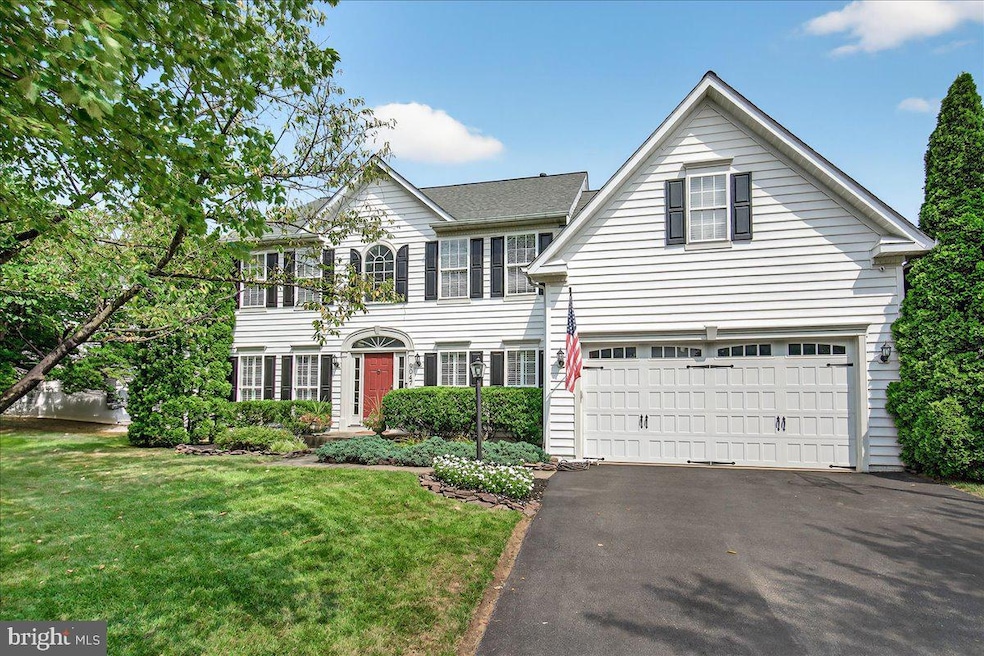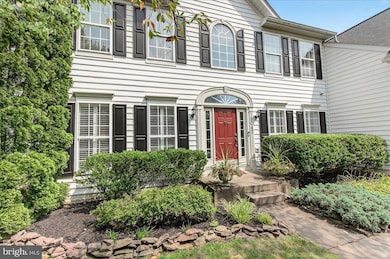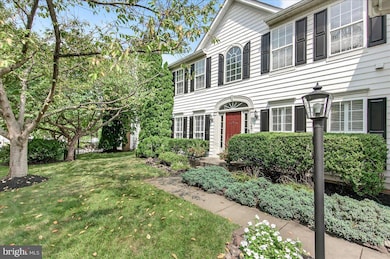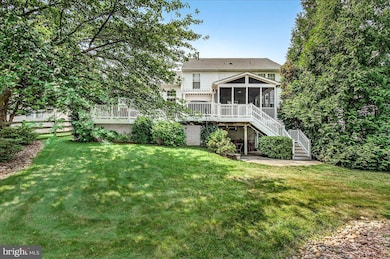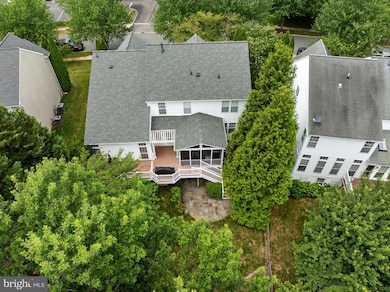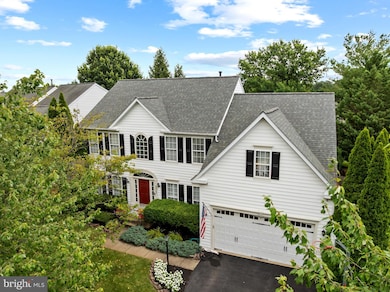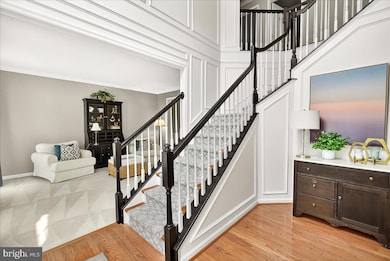9047 Clendenin Way Frederick, MD 21704
Villages of Urbana NeighborhoodEstimated payment $6,168/month
Highlights
- Eat-In Gourmet Kitchen
- Open Floorplan
- Colonial Architecture
- Urbana Elementary School Rated A
- Dual Staircase
- Deck
About This Home
Welcome to 9047 Clendenin Way, an exceptional Colonial residence located in the desirable Villages of Urbana. This elegantly designed home offers over 5,100 square feet of refined living space and impressive outdoor amenities, ideal for those who appreciate both comfort and entertainment. Upon entering the two-story foyer, you are introduced to a curved staircase, beautiful hardwood flooring, and meticulously chosen designer finishes throughout. The main-level office is equipped with French doors and custom built-in bookcases, providing an optimal environment for remote work or private study. The open layout connects the foyer to expansive rooms featuring high ceilings and sophisticated design elements. The family room boasts oversized windows, a floor-to-ceiling stone fireplace, beamed tongue and groove ceiling, a secondary staircase, and abundant natural light. The renovated gourmet kitchen includes upgraded stainless steel appliances, granite countertops, a center island, pantry, ample cabinetry, and a breakfast nook with generous counter space. The formal dining and living rooms provide spacious yet inviting settings for gatherings. Additional features on the main level include a half bath, convenient laundry room, and access to the attached two-car garage. On the upper level, the primary suite features a sitting area, large walk-in closet with custom storage, and an updated bathroom complete with claw foot tub, double vanity sinks, and a walk-in glass shower. Three additional bedrooms, each with sizable closets, and a full bathroom complement this level. The walkout lower level offers an oversized great room with wet bar, dual-sided stone fireplace, full bathroom, theater room, and extensive storage options. Outdoor spaces comprise a screened porch with stone wall, custom wood ceilings, and television, as well as a deck suited for grilling and dining. The backyard features a stone patio, outdoor wet bar with TV, and extensive hardscaping, creating an excellent setting for entertaining. Residents enjoy access to community amenities, including tennis and basketball courts, fitness center, walking trails, elegant clubhouses, and two swimming pool complexes with water slides and a lazy river. Nearby attractions include the YMCA, Blue Ribbon public schools, and Urbana District Park. With convenient access to I-270, commuting is straightforward. This residence exemplifies luxury living in the Villages of Urbana.
Home Details
Home Type
- Single Family
Est. Annual Taxes
- $8,035
Year Built
- Built in 2001
Lot Details
- 8,840 Sq Ft Lot
- Partially Fenced Property
- Landscaped
- Extensive Hardscape
- Level Lot
- Property is in excellent condition
- Property is zoned PUD
HOA Fees
- $139 Monthly HOA Fees
Parking
- 2 Car Attached Garage
- Front Facing Garage
- Garage Door Opener
Home Design
- Colonial Architecture
- Poured Concrete
- Architectural Shingle Roof
- Vinyl Siding
- Concrete Perimeter Foundation
Interior Spaces
- Property has 3 Levels
- Open Floorplan
- Wet Bar
- Dual Staircase
- Built-In Features
- Crown Molding
- Wainscoting
- Tray Ceiling
- Two Story Ceilings
- Ceiling Fan
- Recessed Lighting
- 2 Fireplaces
- Heatilator
- Stone Fireplace
- Brick Fireplace
- Gas Fireplace
- Vinyl Clad Windows
- Atrium Windows
- Window Screens
- French Doors
- Sliding Doors
- Six Panel Doors
- Family Room Off Kitchen
- Formal Dining Room
- Attic
Kitchen
- Eat-In Gourmet Kitchen
- Breakfast Area or Nook
- Built-In Oven
- Cooktop
- Built-In Microwave
- Ice Maker
- Dishwasher
- Stainless Steel Appliances
- Kitchen Island
- Upgraded Countertops
- Disposal
Flooring
- Solid Hardwood
- Carpet
Bedrooms and Bathrooms
- 4 Bedrooms
- Walk-In Closet
- Soaking Tub
- Bathtub with Shower
- Walk-in Shower
Laundry
- Laundry Room
- Laundry on main level
- Dryer
- Washer
Finished Basement
- Heated Basement
- Walk-Out Basement
- Rear Basement Entry
- Basement with some natural light
Outdoor Features
- Deck
- Screened Patio
- Exterior Lighting
- Porch
Schools
- Urbana Elementary And Middle School
- Urbana High School
Utilities
- Forced Air Zoned Heating and Cooling System
- Underground Utilities
- 120/240V
- Natural Gas Water Heater
- Cable TV Available
Listing and Financial Details
- Tax Lot 5055
- Assessor Parcel Number 1107220936
Community Details
Overview
- Villages Of Urbana HOA
- Villages Of Urbana Subdivision
Recreation
- Community Pool
Map
Home Values in the Area
Average Home Value in this Area
Tax History
| Year | Tax Paid | Tax Assessment Tax Assessment Total Assessment is a certain percentage of the fair market value that is determined by local assessors to be the total taxable value of land and additions on the property. | Land | Improvement |
|---|---|---|---|---|
| 2025 | $9,879 | $709,467 | -- | -- |
| 2024 | $9,879 | $657,500 | $201,900 | $455,600 |
| 2023 | $9,026 | $615,167 | $0 | $0 |
| 2022 | $8,499 | $572,833 | $0 | $0 |
| 2021 | $8,115 | $530,500 | $175,800 | $354,700 |
| 2020 | $8,115 | $513,267 | $0 | $0 |
| 2019 | $7,875 | $496,033 | $0 | $0 |
| 2018 | $7,706 | $478,800 | $109,300 | $369,500 |
| 2017 | $7,459 | $478,800 | $0 | $0 |
| 2016 | $6,835 | $455,200 | $0 | $0 |
| 2015 | $6,835 | $443,400 | $0 | $0 |
| 2014 | $6,835 | $439,133 | $0 | $0 |
Property History
| Date | Event | Price | List to Sale | Price per Sq Ft |
|---|---|---|---|---|
| 11/01/2025 11/01/25 | Price Changed | $1,014,750 | -1.0% | $198 / Sq Ft |
| 10/02/2025 10/02/25 | Price Changed | $1,025,000 | -1.4% | $200 / Sq Ft |
| 09/29/2025 09/29/25 | Price Changed | $1,039,500 | -1.0% | $203 / Sq Ft |
| 08/10/2025 08/10/25 | For Sale | $1,050,000 | -- | $205 / Sq Ft |
Purchase History
| Date | Type | Sale Price | Title Company |
|---|---|---|---|
| Deed | $323,375 | -- | |
| Deed | $68,880 | -- |
Mortgage History
| Date | Status | Loan Amount | Loan Type |
|---|---|---|---|
| Closed | -- | No Value Available |
Source: Bright MLS
MLS Number: MDFR2068746
APN: 07-220936
- 9084 Clendenin Way
- 9002 Harris St
- 3557 Worthington Blvd Unit A
- 3603 Worthington Blvd
- 3636 Worthington Blvd
- 9103 John Simmons St
- 3639 Urbana Pike
- 3460 Sugarloaf Pkwy
- 9152 Landon House Ln
- 3514 Urbana Pike
- 9119 Landon House Ln
- 3309 Stone Barn Dr
- 3509 Flatwoods Dr
- 8715 Shady Pines Dr
- 3904 Sweet Briar Ln
- 9002 Shady Pines Dr
- 3816 Sugarloaf Pkwy
- 3818 Sugarloaf Pkwy
- 3908 Shawfield Ln
- 9349 Penrose St
- 3725 Sprigg St N
- 3655 Islington St
- 3542 Worthington Blvd Unit 301
- 3542 Sprigg St S
- 9128 Kenway Ln
- 3514 Urbana Pike
- 8642 Satinwood Dr
- 8609 Satinwood Dr
- 8608 Shady Pines Dr Unit 22712
- 3635 Stone Barn Dr
- 3300 Galena Dr
- 3926 Shawfield Ln
- 3948 Addison Woods Rd
- 3960 Addison Woods Rd
- 9430 Dunraven St
- 3937 Addison Woods Rd
- 3606 Holborn Place
- 3618 Holborn Place
- 9549 Hyde Place
- 9609 Bothwell Ln
