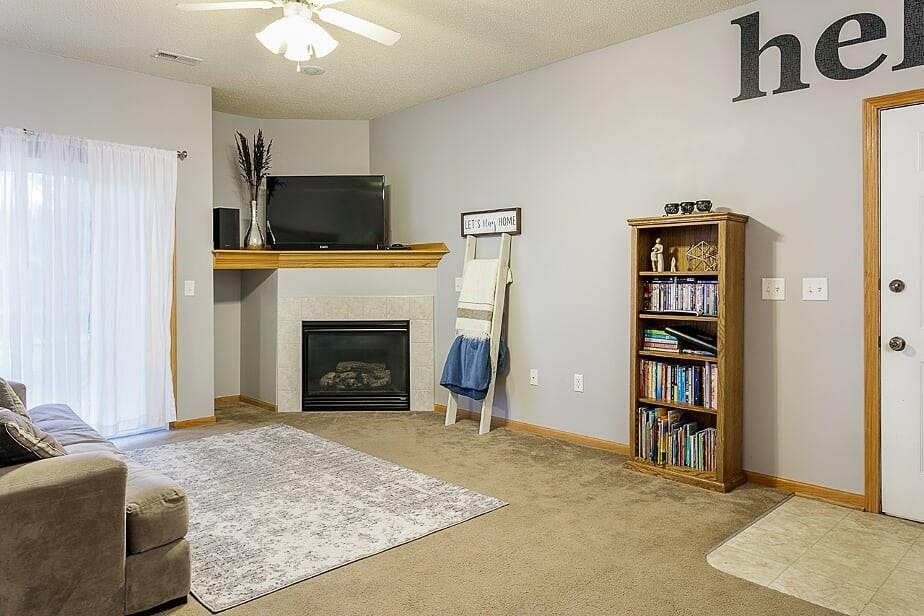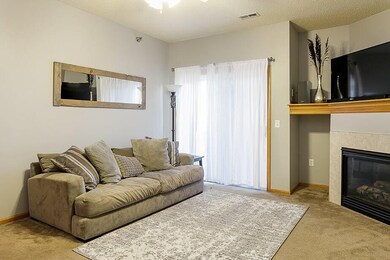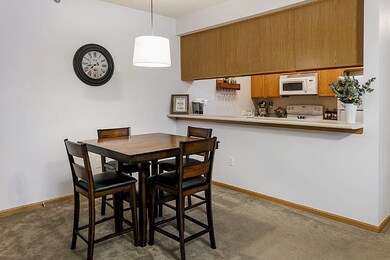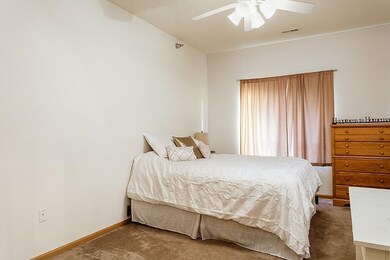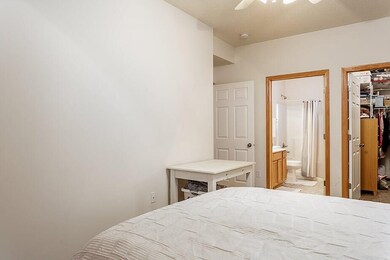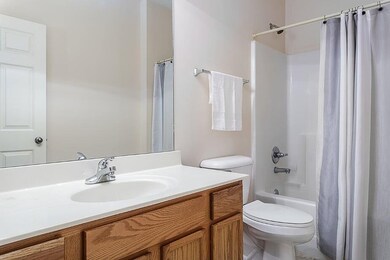
905 7th Ave SE Unit 7 Altoona, IA 50009
Highlights
- Forced Air Heating and Cooling System
- Dining Area
- Electric Fireplace
- Family Room
- Carpet
About This Home
As of October 2018Here is your chance to own a great Condo in Altoona. This ground level Unit has plenty of yard space for entertainment. Enjoy the open floor plan with 3 bedrooms and 2 bathrooms. The Master has it's own bathroom and a large walk-in closet. This is completely move in ready and all appliances stay, including the washer and dryer. Conveniently located right next to Centennial Elementary and near restaurants, shopping, entertainment and more. You will want to see this one for yourself!
Townhouse Details
Home Type
- Townhome
Est. Annual Taxes
- $1,876
Year Built
- Built in 2004
HOA Fees
- $138 Monthly HOA Fees
Home Design
- Slab Foundation
- Asphalt Shingled Roof
- Vinyl Siding
Interior Spaces
- 1,214 Sq Ft Home
- Electric Fireplace
- Family Room
- Dining Area
- Carpet
Kitchen
- Stove
- Microwave
- Dishwasher
Bedrooms and Bathrooms
- 3 Main Level Bedrooms
- 2 Full Bathrooms
Laundry
- Laundry on main level
- Dryer
- Washer
Parking
- 1 Car Detached Garage
- Driveway
Utilities
- Forced Air Heating and Cooling System
- Municipal Trash
Listing and Financial Details
- Assessor Parcel Number 17100183707000
Community Details
Overview
- Centennial Terrace Association
Recreation
- Snow Removal
Ownership History
Purchase Details
Home Financials for this Owner
Home Financials are based on the most recent Mortgage that was taken out on this home.Purchase Details
Home Financials for this Owner
Home Financials are based on the most recent Mortgage that was taken out on this home.Purchase Details
Similar Home in Altoona, IA
Home Values in the Area
Average Home Value in this Area
Purchase History
| Date | Type | Sale Price | Title Company |
|---|---|---|---|
| Warranty Deed | $105,000 | None Available | |
| Warranty Deed | $89,000 | None Available | |
| Corporate Deed | $1,000,000 | -- |
Mortgage History
| Date | Status | Loan Amount | Loan Type |
|---|---|---|---|
| Open | $65,000 | New Conventional | |
| Previous Owner | $87,387 | FHA |
Property History
| Date | Event | Price | Change | Sq Ft Price |
|---|---|---|---|---|
| 10/17/2018 10/17/18 | Sold | $105,000 | -3.6% | $86 / Sq Ft |
| 10/15/2018 10/15/18 | Pending | -- | -- | -- |
| 08/02/2018 08/02/18 | For Sale | $108,900 | +22.4% | $90 / Sq Ft |
| 10/28/2014 10/28/14 | Sold | $89,000 | -10.9% | $73 / Sq Ft |
| 10/28/2014 10/28/14 | Pending | -- | -- | -- |
| 07/18/2014 07/18/14 | For Sale | $99,900 | -- | $82 / Sq Ft |
Tax History Compared to Growth
Tax History
| Year | Tax Paid | Tax Assessment Tax Assessment Total Assessment is a certain percentage of the fair market value that is determined by local assessors to be the total taxable value of land and additions on the property. | Land | Improvement |
|---|---|---|---|---|
| 2024 | $1,884 | $128,500 | $12,600 | $115,900 |
| 2023 | $1,904 | $128,500 | $12,600 | $115,900 |
| 2022 | $1,878 | $105,600 | $10,700 | $94,900 |
| 2021 | $1,920 | $105,600 | $10,700 | $94,900 |
| 2020 | $1,884 | $102,600 | $11,000 | $91,600 |
| 2019 | $1,878 | $102,600 | $11,000 | $91,600 |
| 2018 | $1,876 | $97,000 | $11,100 | $85,900 |
| 2017 | $2,050 | $97,000 | $11,100 | $85,900 |
| 2016 | $2,040 | $95,900 | $11,800 | $84,100 |
| 2015 | $2,040 | $95,900 | $11,800 | $84,100 |
| 2014 | $1,904 | $91,900 | $13,800 | $78,100 |
Agents Affiliated with this Home
-
M
Seller's Agent in 2018
Matt Bengtson
Realty ONE Group Impact
(515) 210-5854
1 in this area
55 Total Sales
-
K
Buyer's Agent in 2018
Kayla Zirkle
Keller Williams Realty GDM
(515) 318-7235
2 in this area
31 Total Sales
-

Seller's Agent in 2014
Mary Foley
Liberty Realty Group
(515) 577-9187
20 in this area
95 Total Sales
-
C
Buyer's Agent in 2014
Connie Loven
Iowa Realty Beaverdale
Map
Source: Des Moines Area Association of REALTORS®
MLS Number: 566698
APN: 171-00183707000
- 1212 8th Ave SE
- 1215 7th Ave SE
- 921 10th St SE
- 3424 5th Ave SE
- 3418 5th Ave SE
- 3412 5th Ave SE
- 3406 5th Ave SE
- 3423 5th Ave SE
- 1308 9th Avenue Place SE
- 1116 10th Avenue Place SE
- 601 15th St SE
- 110 9th St SE
- 920 15th St SE
- 1415 Lake Shore Cir SE
- 502 4th St SE
- 1124 12th Ave SE
- 400 4th St SE
- 1540 3rd Ave SE
- 1819 8th Ave SE
- 1835 8th Ave SE
