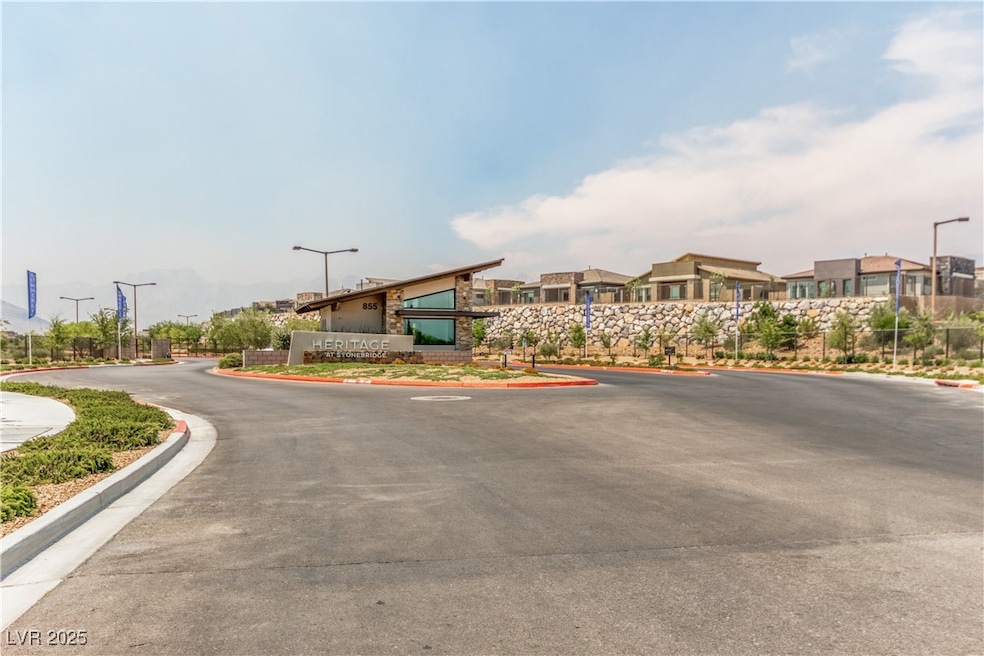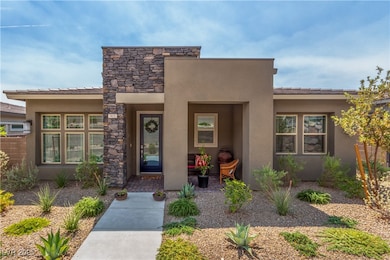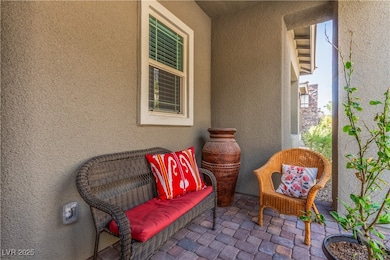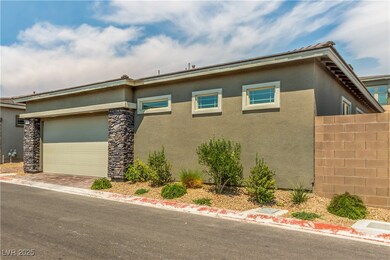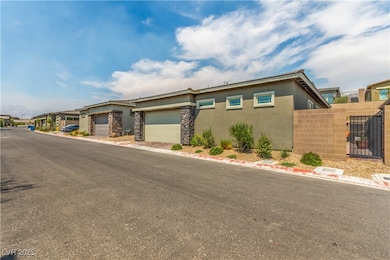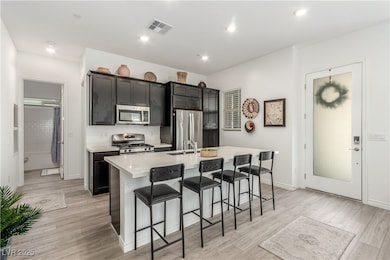905 Belleforte Ln Las Vegas, NV 89138
Estimated payment $3,510/month
Highlights
- Active Adult
- Walk-In Pantry
- 2 Car Attached Garage
- Gated Community
- Porch
- Double Pane Windows
About This Home
Welcome to resort-style living in Heritage at Stonebridge—Summerlin West’s coveted guard-gated 55+ enclave—where lock-and-leave luxury and total peace of mind come together in one vibrant community. Built in 2023, this single-story Lennar Cromwell offers 1,232 sf, 2 beds, 2 baths and a finished 2-car garage. Ten-ft ceilings, abundant windows and luxury vinyl plank create a bright great room adjoining a gourmet island kitchen with quartz counters, GE stainless steel appliances and walk-in pantry. The primary suite features an attached bath with frameless glass shower, dual sinks and an oversized walk-in closet; guest bed and full bath are split for privacy. An 8-ft slider opens to a private, low-maintenance side patio ideal for alfresco dining or container gardening. Residents enjoy resort amenities: lap & leisure pools, pickleball courts, fitness center, clubhouse events and walking trails. Minutes to Red Rock Canyon, Downtown Summerlin, the Strip and airport.
Home Details
Home Type
- Single Family
Est. Annual Taxes
- $5,068
Year Built
- Built in 2023
Lot Details
- 4,356 Sq Ft Lot
- North Facing Home
- Back Yard Fenced
- Block Wall Fence
- Drip System Landscaping
HOA Fees
Parking
- 2 Car Attached Garage
Home Design
- Tile Roof
- Stucco
Interior Spaces
- 1,232 Sq Ft Home
- 1-Story Property
- Ceiling Fan
- Double Pane Windows
- Blinds
Kitchen
- Walk-In Pantry
- Gas Range
- Microwave
- Dishwasher
- Disposal
Flooring
- Carpet
- Tile
- Luxury Vinyl Plank Tile
Bedrooms and Bathrooms
- 2 Bedrooms
- 2 Full Bathrooms
Laundry
- Laundry on main level
- Dryer
- Washer
Eco-Friendly Details
- Energy-Efficient Windows
- Sprinkler System
Outdoor Features
- Porch
Schools
- Vassiliadis Elementary School
- Rogich Sig Middle School
- Palo Verde High School
Utilities
- Central Heating and Cooling System
- Heating System Uses Gas
- Underground Utilities
Community Details
Overview
- Active Adult
- Association fees include management, ground maintenance, recreation facilities
- Summerlin West Association, Phone Number (702) 791-4600
- Built by Lennar
- Summerlin Village 24 Parcel Fgh Subdivision, Cromwell Floorplan
Security
- Gated Community
Map
Home Values in the Area
Average Home Value in this Area
Tax History
| Year | Tax Paid | Tax Assessment Tax Assessment Total Assessment is a certain percentage of the fair market value that is determined by local assessors to be the total taxable value of land and additions on the property. | Land | Improvement |
|---|---|---|---|---|
| 2025 | $5,068 | $164,776 | $54,950 | $109,826 |
| 2024 | $4,921 | $164,776 | $54,950 | $109,826 |
| 2023 | $4,921 | $42,704 | $39,200 | $3,504 |
| 2022 | $2,470 | $75,250 | $75,250 | $0 |
Property History
| Date | Event | Price | List to Sale | Price per Sq Ft |
|---|---|---|---|---|
| 10/20/2025 10/20/25 | Price Changed | $508,000 | +2.0% | $412 / Sq Ft |
| 10/04/2025 10/04/25 | Off Market | $498,000 | -- | -- |
| 09/27/2025 09/27/25 | For Sale | $498,000 | 0.0% | $404 / Sq Ft |
| 08/05/2025 08/05/25 | For Sale | $498,000 | -- | $404 / Sq Ft |
Purchase History
| Date | Type | Sale Price | Title Company |
|---|---|---|---|
| Bargain Sale Deed | $479,989 | Lennar Title |
Mortgage History
| Date | Status | Loan Amount | Loan Type |
|---|---|---|---|
| Open | $234,989 | New Conventional |
Source: Las Vegas REALTORS®
MLS Number: 2708079
APN: 164-04-518-171
- 912 Allister Fields Ln
- 925 Allister Fields Ln
- 933 Mayfield Manor Ln
- 12468 Primrose Grove Ln
- 936 Mayfield Manor Ln
- 932 Belleforte Ln
- 912 Calluna Hills Ln
- 12438 Heritage Bend Dr
- 977 Edinburgh Fields Ct
- Plan 3 at Grand Park at Summerlin - Carlisle Peak
- Plan 2 at Grand Park at Summerlin - Carlisle Ridge
- Plan 1 at Grand Park at Summerlin - Carlisle Peak
- Plan 3 at Grand Park at Summerlin - Carlisle Ridge
- Plan 1 at Grand Park at Summerlin - Carlisle Ridge
- Plan 2 at Grand Park at Summerlin - Carlisle Peak
- 12525 Lylan Ridge St
- 12521 Lylan Ridge St
- 12406 Tudor Arch Dr
- 884 Carlton Terrace Ln
- 767 Tallgrass St
- 941 Belleforte Ln
- 12549 Lylan Ridge St
- 12521 Lylan Ridge St
- 12517 Blissful Sky St
- 876 Cirrus Cloud Ave
- 767 Tallgrass St
- 12415 Aster Hills Ave
- 12380 Notch Trail Ave
- 12332 Switchgrass Ave
- 733 Aberdeen Tartan St
- 759 Rogue Wave St
- 12489 Dolan Point St
- 12266 Bluebird Canyon Place
- 685 Catalina Aisle St
- 318 Wind Poppy St
- 12116 Vista Linda Ave
- 12281 Terrace Verde Ave
- 12278 Terrace Verde Ave
- 12057 La Palmera Ave
- 936 Douglas Flat Place
