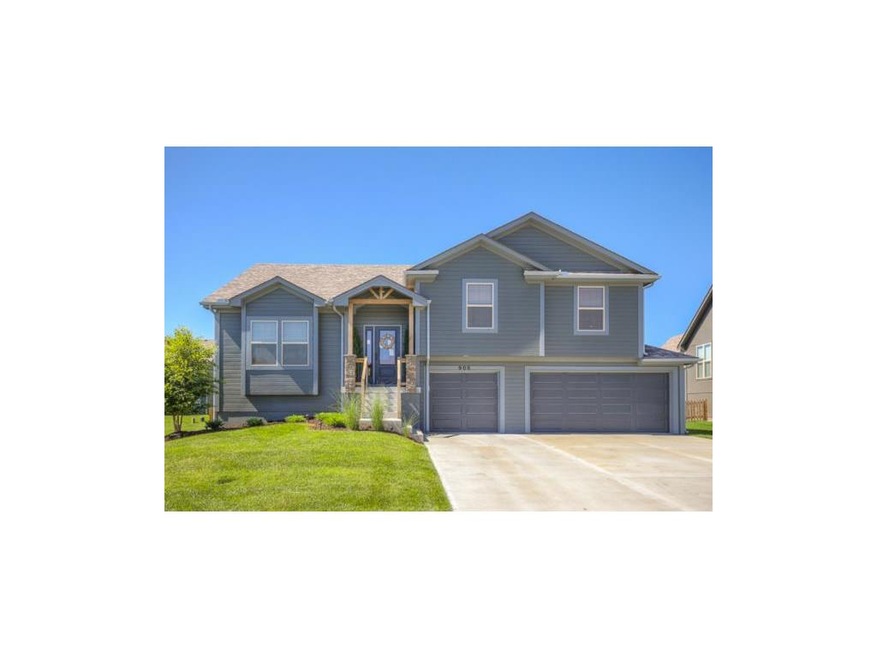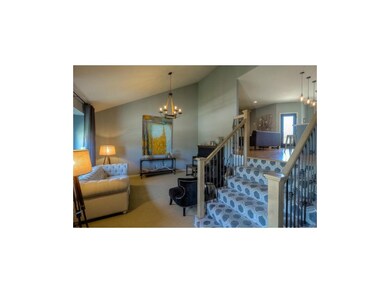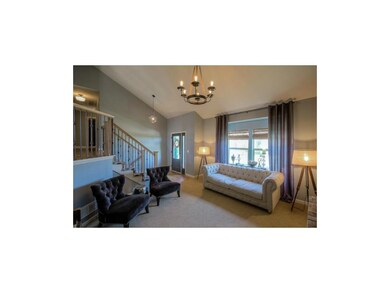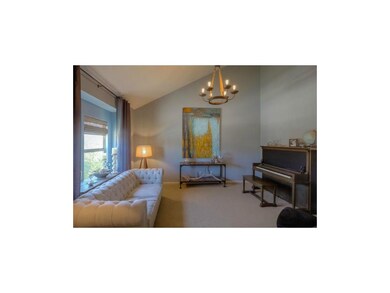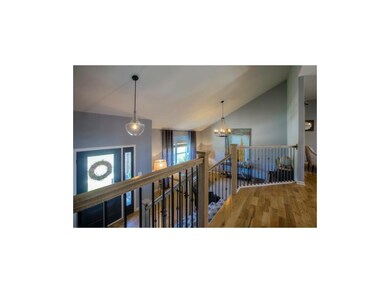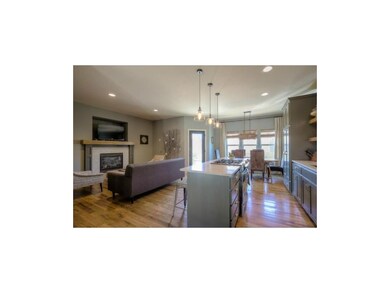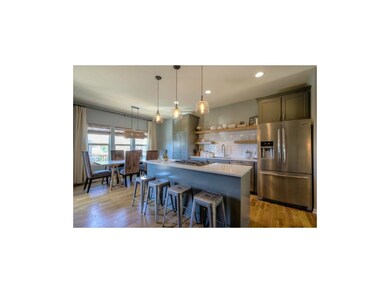
905 Bellflower Ln Greenwood, MO 64034
Highlights
- Deck
- Vaulted Ceiling
- Wood Flooring
- Greenwood Elementary School Rated A
- Traditional Architecture
- Great Room
About This Home
As of September 2022Move in ready home perfection!! Unreal designer upgrades and decor through out. Kitchen w/island, quartz countertops, designer faucet & upgraded stainless appliances. Designer stair carpet and hardwood floors in kitchen, breakfast, hearth and hallway. Upgraded 5 panel dark gray doors with oil rubbed bronze hardware, wrought iron railing, all baths with tile floors and bronze fixtures. Incredible high-end light fixtures. Enjoy the fenced yard with deck & lower patio. Oversized 3 car garage for plenty of storage. Don't miss out on this incredible home that boasts 5 bedrooms for your family. Finished basement can be used as the family room or as a 6th nonconforming bedroom. Two hall closets, so one can be used as additional kitchen storage or pantry.
Last Agent to Sell the Property
Bill McCoy
Keller Williams Platinum Prtnr License #2005024603 Listed on: 07/15/2015
Home Details
Home Type
- Single Family
Est. Annual Taxes
- $2,828
HOA Fees
- $4 Monthly HOA Fees
Parking
- 3 Car Attached Garage
- Front Facing Garage
- Garage Door Opener
Home Design
- Traditional Architecture
- Composition Roof
- Wood Siding
Interior Spaces
- Wet Bar: Carpet, Ceramic Tiles, Shower Over Tub, Partial Window Coverings, Built-in Features, Double Vanity, Shower Only, Cathedral/Vaulted Ceiling, Walk-In Closet(s), Hardwood, Fireplace, Kitchen Island, Solid Surface Counter
- Built-In Features: Carpet, Ceramic Tiles, Shower Over Tub, Partial Window Coverings, Built-in Features, Double Vanity, Shower Only, Cathedral/Vaulted Ceiling, Walk-In Closet(s), Hardwood, Fireplace, Kitchen Island, Solid Surface Counter
- Vaulted Ceiling
- Ceiling Fan: Carpet, Ceramic Tiles, Shower Over Tub, Partial Window Coverings, Built-in Features, Double Vanity, Shower Only, Cathedral/Vaulted Ceiling, Walk-In Closet(s), Hardwood, Fireplace, Kitchen Island, Solid Surface Counter
- Skylights
- Gas Fireplace
- Shades
- Plantation Shutters
- Drapes & Rods
- Entryway
- Great Room
- Family Room Downstairs
- Fire and Smoke Detector
- Laundry Room
Kitchen
- Breakfast Room
- Eat-In Kitchen
- Gas Oven or Range
- Dishwasher
- Stainless Steel Appliances
- Kitchen Island
- Granite Countertops
- Laminate Countertops
- Disposal
Flooring
- Wood
- Wall to Wall Carpet
- Linoleum
- Laminate
- Stone
- Ceramic Tile
- Luxury Vinyl Plank Tile
- Luxury Vinyl Tile
Bedrooms and Bathrooms
- 5 Bedrooms
- Cedar Closet: Carpet, Ceramic Tiles, Shower Over Tub, Partial Window Coverings, Built-in Features, Double Vanity, Shower Only, Cathedral/Vaulted Ceiling, Walk-In Closet(s), Hardwood, Fireplace, Kitchen Island, Solid Surface Counter
- Walk-In Closet: Carpet, Ceramic Tiles, Shower Over Tub, Partial Window Coverings, Built-in Features, Double Vanity, Shower Only, Cathedral/Vaulted Ceiling, Walk-In Closet(s), Hardwood, Fireplace, Kitchen Island, Solid Surface Counter
- 3 Full Bathrooms
- Double Vanity
- Carpet
Finished Basement
- Sump Pump
- Sub-Basement: Family Room
- Bedroom in Basement
Outdoor Features
- Deck
- Enclosed Patio or Porch
Schools
- Greenwood Elementary School
- Lee's Summit West High School
Additional Features
- Wood Fence
- City Lot
- Forced Air Heating and Cooling System
Community Details
- Allendale Lake Meadows Subdivision
Listing and Financial Details
- Assessor Parcel Number 118568
Ownership History
Purchase Details
Home Financials for this Owner
Home Financials are based on the most recent Mortgage that was taken out on this home.Purchase Details
Home Financials for this Owner
Home Financials are based on the most recent Mortgage that was taken out on this home.Purchase Details
Home Financials for this Owner
Home Financials are based on the most recent Mortgage that was taken out on this home.Purchase Details
Home Financials for this Owner
Home Financials are based on the most recent Mortgage that was taken out on this home.Purchase Details
Home Financials for this Owner
Home Financials are based on the most recent Mortgage that was taken out on this home.Similar Homes in Greenwood, MO
Home Values in the Area
Average Home Value in this Area
Purchase History
| Date | Type | Sale Price | Title Company |
|---|---|---|---|
| Warranty Deed | -- | Mccaffree Short Title | |
| Warranty Deed | -- | Continental Title Company | |
| Warranty Deed | -- | None Available | |
| Warranty Deed | -- | Coffelt Land Title Inc | |
| Warranty Deed | -- | Coffelt Land Title Inc |
Mortgage History
| Date | Status | Loan Amount | Loan Type |
|---|---|---|---|
| Open | $270,000 | New Conventional | |
| Closed | $270,000 | No Value Available | |
| Previous Owner | $308,233 | VA | |
| Previous Owner | $308,729 | VA | |
| Previous Owner | $279,000 | VA | |
| Previous Owner | $237,840 | FHA | |
| Previous Owner | $225,834 | FHA | |
| Previous Owner | $224,871 | FHA | |
| Previous Owner | $160,000 | Stand Alone Refi Refinance Of Original Loan |
Property History
| Date | Event | Price | Change | Sq Ft Price |
|---|---|---|---|---|
| 09/01/2022 09/01/22 | Sold | -- | -- | -- |
| 07/26/2022 07/26/22 | Pending | -- | -- | -- |
| 07/23/2022 07/23/22 | For Sale | $350,000 | +18.6% | $168 / Sq Ft |
| 06/08/2020 06/08/20 | Price Changed | $295,000 | 0.0% | $142 / Sq Ft |
| 06/08/2020 06/08/20 | For Sale | $295,000 | 0.0% | $142 / Sq Ft |
| 06/05/2020 06/05/20 | Sold | -- | -- | -- |
| 05/01/2020 05/01/20 | Pending | -- | -- | -- |
| 04/28/2020 04/28/20 | For Sale | $295,000 | +5.7% | $142 / Sq Ft |
| 07/12/2019 07/12/19 | Sold | -- | -- | -- |
| 05/17/2019 05/17/19 | Pending | -- | -- | -- |
| 05/15/2019 05/15/19 | Price Changed | $279,000 | +1.5% | $134 / Sq Ft |
| 05/15/2019 05/15/19 | For Sale | $275,000 | +11.8% | $132 / Sq Ft |
| 08/26/2015 08/26/15 | Sold | -- | -- | -- |
| 07/18/2015 07/18/15 | Pending | -- | -- | -- |
| 07/15/2015 07/15/15 | For Sale | $245,900 | -- | -- |
Tax History Compared to Growth
Tax History
| Year | Tax Paid | Tax Assessment Tax Assessment Total Assessment is a certain percentage of the fair market value that is determined by local assessors to be the total taxable value of land and additions on the property. | Land | Improvement |
|---|---|---|---|---|
| 2024 | $3,393 | $51,960 | $5,730 | $46,230 |
| 2023 | $3,358 | $51,960 | $5,730 | $46,230 |
| 2022 | $3,363 | $46,090 | $5,730 | $40,360 |
| 2021 | $3,450 | $46,090 | $5,730 | $40,360 |
| 2020 | $3,203 | $42,450 | $5,730 | $36,720 |
| 2019 | $3,109 | $42,450 | $5,730 | $36,720 |
| 2018 | $3,057 | $37,950 | $4,830 | $33,120 |
| 2017 | $3,028 | $37,950 | $4,830 | $33,120 |
| 2016 | $3,028 | $36,240 | $4,830 | $31,410 |
| 2015 | $3,284 | $36,240 | $4,830 | $31,410 |
| 2014 | $2,828 | $33,100 | $4,830 | $28,270 |
| 2013 | -- | $240 | $240 | $0 |
Agents Affiliated with this Home
-
Maria Koch

Seller's Agent in 2022
Maria Koch
Keller Williams Realty Partners Inc.
(816) 721-5002
1 in this area
63 Total Sales
-
David Casey
D
Seller Co-Listing Agent in 2022
David Casey
1st Class Real Estate KC
(480) 848-7881
1 in this area
64 Total Sales
-
Christa Hopper

Buyer's Agent in 2022
Christa Hopper
Kansas City Real Estate, Inc.
(816) 668-6694
4 in this area
85 Total Sales
-
Telina Shepperd

Seller's Agent in 2020
Telina Shepperd
ReeceNichols - Lees Summit
(816) 986-8986
5 in this area
77 Total Sales
-
Terry Burks

Buyer's Agent in 2020
Terry Burks
Veterans Realty
(816) 302-5339
124 Total Sales
-
Courtney Redding
C
Seller's Agent in 2019
Courtney Redding
Real Broker, LLC-MO
(816) 524-7272
58 Total Sales
Map
Source: Heartland MLS
MLS Number: 1948893
APN: 0118568
- 816 Eve Orchid Dr
- 821 Eve Orchid Dr
- 1010 Bellflower Ln
- 1403 Tabitha Ln
- 1301 Aspen Dr
- 1203 Bradford Dr
- 34 Sequoyah Point
- 1208 Bradford Dr
- 1208 Dogwood Dr
- 2225 Austin Ln
- 1210 Huntington Ln
- 1302 Huntington Ln
- 328 N Winnebago Dr
- 455 N Winnebago Dr
- 1803 Brent Ln
- 704 16th Ave S
- 701 16th Ave S
- 21505 E 163rd St
- 472 N Winnebago Dr
- 4490 SE Doc Henry Rd
