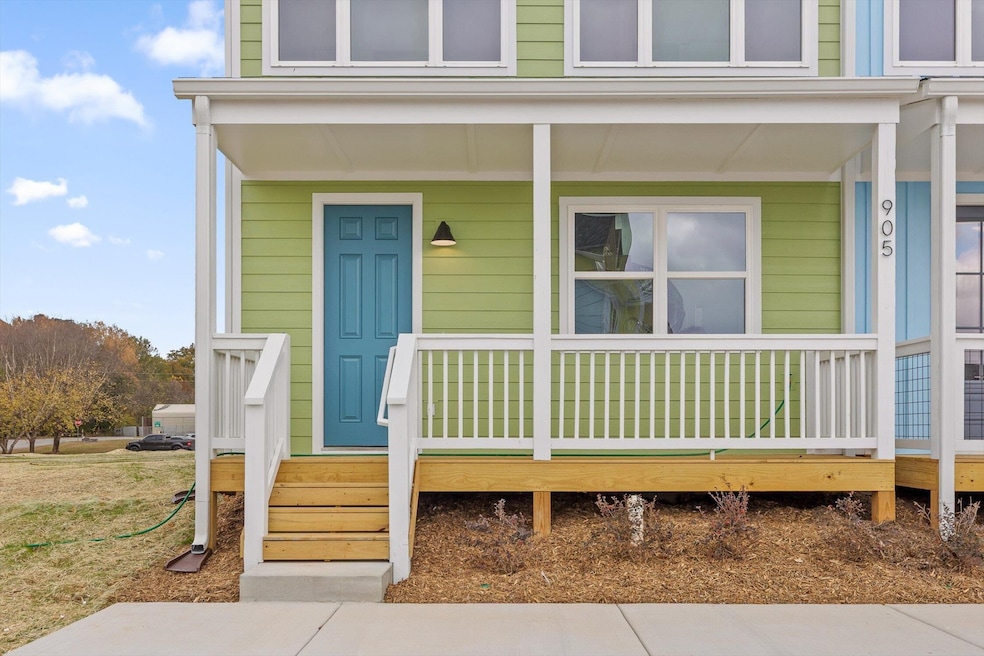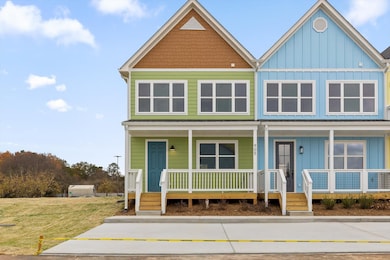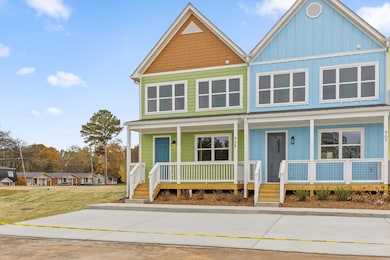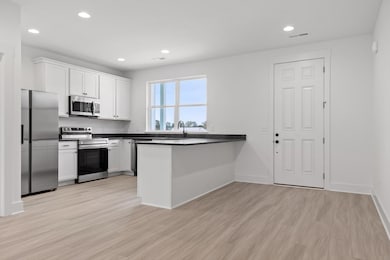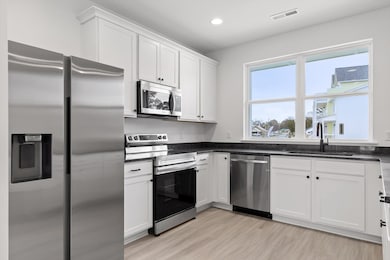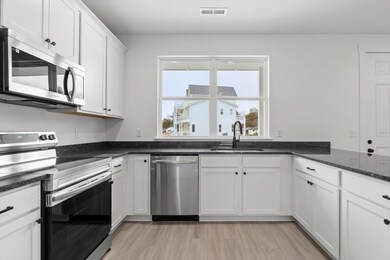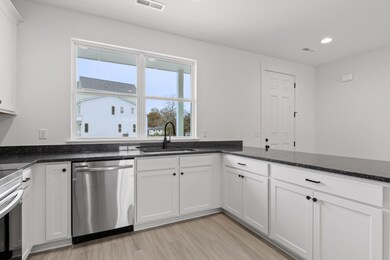905 Blue Heights Dr Unit 19 East Ridge, TN 37412
Estimated payment $2,368/month
Highlights
- 4.55 Acre Lot
- High Ceiling
- Stainless Steel Appliances
- Open Floorplan
- Community Pool
- Porch
About This Home
Welcome to Cielo Elevated Living, East Ridge's colorful new construction community just 10 minutes to Downtown Chattanooga and a short walk to Parkridge East Hospital. This 3 bedroom, 2.5 bath home offers a clean, bright design with modern finishes and a layout built for everyday living.
The main level features an open living and dining area with natural light, recessed lighting throughout, and direct access to the covered porch. The kitchen includes white shaker cabinetry, dark granite-style countertops, stainless appliances (including the refrigerator), matte-black hardware, and plenty of prep and storage space. The oversized peninsula gives you the perfect spot for quick meals or extra seating. Upstairs, the primary bedroom has its own private balcony, a large walk-in closet, and a full bath with a double vanity, upgraded cabinetry, matte black fixtures, and a tiled walk-in shower. Two additional bedrooms are also on the upper level, along with the laundry closet and a well-appointed guest bath.
This plan includes multiple outdoor spaces—a covered front porch, a main-level balcony, and a balcony off the primary suite—giving you room to relax, entertain, or enjoy the sunshine.
Every home in Cielo comes with energy-efficient construction, smooth ceilings, low-maintenance LVP flooring on the main level, modern lighting, and professionally designed exterior color packages. These homes are not in a flood zone, are investor-friendly, and are open to mid-term rental opportunities. Depending on the construction stage, buyers may still have the option to choose interior color packages or additional upgrades. Seller is offering up to 3% toward buyer closing costs or upgrades with the preferred lender.
Price for this 3-bed, 2.5-bath home starts at $349,900.
Listing Agent
eXp Realty Brokerage Phone: 4232235542 License #341772 Listed on: 11/17/2025

Townhouse Details
Home Type
- Townhome
Year Built
- Built in 2025
HOA Fees
- $130 Monthly HOA Fees
Parking
- Parking Lot
Home Design
- Vinyl Siding
Interior Spaces
- 1,594 Sq Ft Home
- Property has 3 Levels
- Open Floorplan
- High Ceiling
- Ceiling Fan
- Tile Flooring
- Washer and Electric Dryer Hookup
Kitchen
- Eat-In Kitchen
- Dishwasher
- Stainless Steel Appliances
Bedrooms and Bathrooms
- 3 Bedrooms
Home Security
Outdoor Features
- Patio
- Porch
Schools
- Spring Creek Elementary School
- East Ridge Middle School
- East Ridge High School
Utilities
- Central Heating and Cooling System
Listing and Financial Details
- Assessor Parcel Number 169C C 001.02C019
Community Details
Overview
- Association fees include ground maintenance
Recreation
- Community Pool
Security
- Fire and Smoke Detector
Map
Home Values in the Area
Average Home Value in this Area
Property History
| Date | Event | Price | List to Sale | Price per Sq Ft |
|---|---|---|---|---|
| 11/17/2025 11/17/25 | For Sale | $356,800 | -- | $224 / Sq Ft |
Source: Realtracs
MLS Number: 3046773
- 905 Blue Heights Dr
- 909 Blue Heights Dr
- 909 Blue Heights Dr Unit 17
- 5004 Kenton Dr
- 4227 Belvoir Dr
- 1407 Armour St
- 1311 Boyd St
- 4214 Belvoir Dr
- 713 S Lovell Ave
- 4803 Madonna Ave
- 616 S Moore Rd
- 514 Marlboro Ave
- 532 Wando Dr
- 5207 Weaver St
- 1114 McBrien Rd
- 503 S Lovell Ave
- 5309 Marion Ave
- 708 Belvoir Ave
- 4019 Dellway Cir
- 5333 Marion Ave
- 806 S Moore Rd
- 1411 Marlboro Ave
- 4314 Ringgold Rd
- 5332 Oakdale Ave
- 5322 Clemons Rd
- 730 Germantown Cir
- 3623 Fountain Ave
- 2027 Lee St
- 312 McBrien Rd
- 101 Kingwood Dr
- 1123 John Ross Rd
- 3921 Bennett Rd
- 3818 Kingwood Cir
- 1408C Mana Ln
- 4460 Old Mission Rd Unit 102
- 950 Spring Creek Rd
- 845 Donaldson Rd
- 918 Donaldson Rd
- 3222 Gleason Dr
- 513 Donaldson Rd Unit 1
