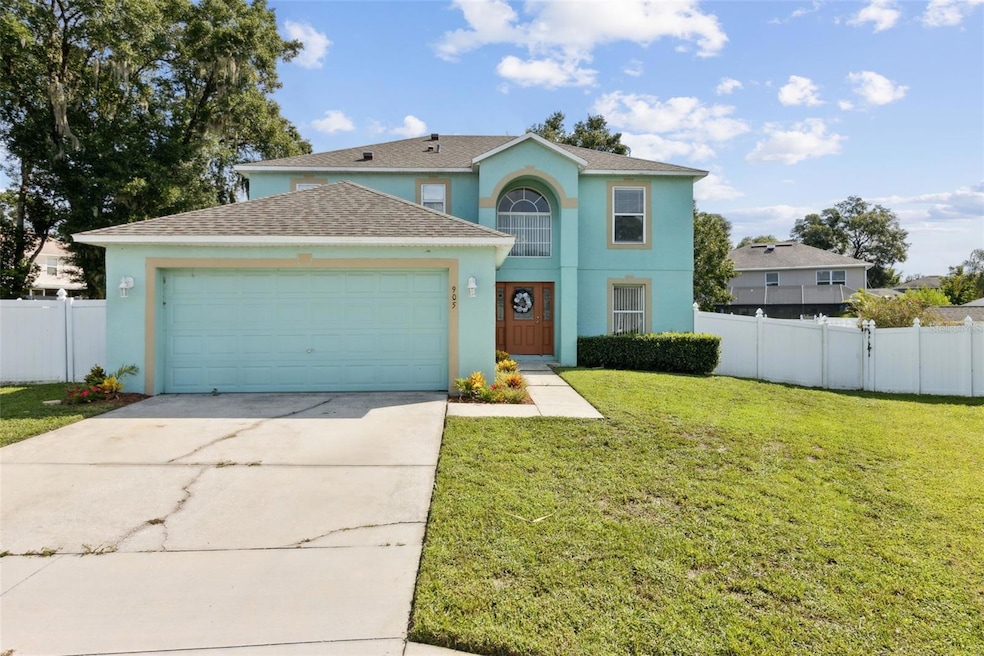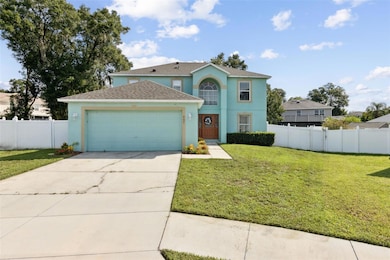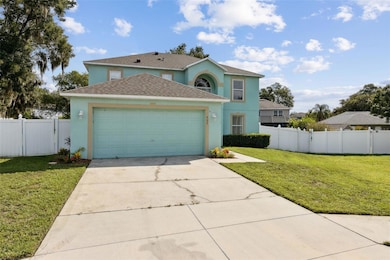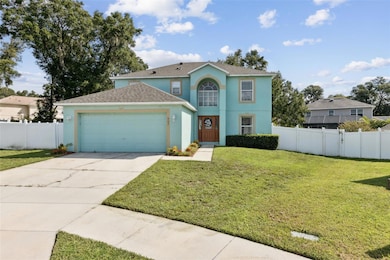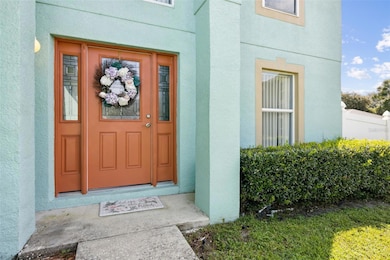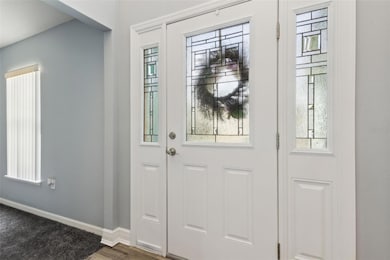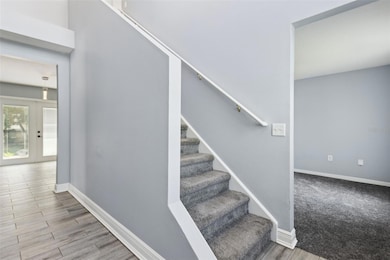905 Cascade Falls Ln Deland, FL 32720
North DeLand NeighborhoodEstimated payment $2,158/month
Highlights
- Traditional Architecture
- Mature Landscaping
- 2 Car Attached Garage
- Solid Surface Countertops
- Cul-De-Sac
- Walk-In Closet
About This Home
Spacious over 2200 SQFT Two-story home in Deland, just minutes from historic downtown and Stetson University. This 5-bedroom 2.5 Bathroom residence features oversized rooms throughout, offering plenty of space for living, entertaining, and working from home. Located on a quiet cul-de-sac with a fenced yard, perfect for privacy, pets, and outdoor gatherings. Inside you will notice new paint and flooring. The kitchen is beautiful with granite and double pantries and lots of storage. Enjoy the ideal blend of convenience and comfort in one of Deland's most desirable locations. Downtown Deland offers many choices for restaurants, shopping and entertainment like Athens Theatre. Also convenient to Daytona Beach and Orlando for parks, restaurants, shows and career opportunities. Make sure this one is on your Deland tour of homes soon.
Listing Agent
DASH REAL ESTATE COMPANY Brokerage Phone: 386-490-9063 License #3139960 Listed on: 09/18/2025

Home Details
Home Type
- Single Family
Est. Annual Taxes
- $1,675
Year Built
- Built in 2004
Lot Details
- 0.36 Acre Lot
- Lot Dimensions are 144x110
- Cul-De-Sac
- West Facing Home
- Vinyl Fence
- Mature Landscaping
HOA Fees
- $42 Monthly HOA Fees
Parking
- 2 Car Attached Garage
Home Design
- Traditional Architecture
- Slab Foundation
- Shingle Roof
- Concrete Siding
- Block Exterior
- Stucco
Interior Spaces
- 2,229 Sq Ft Home
- 2-Story Property
- Ceiling Fan
- Blinds
- Living Room
- Dining Room
- Inside Utility
- Laundry Room
Kitchen
- Dinette
- Range
- Microwave
- Dishwasher
- Solid Surface Countertops
- Disposal
Flooring
- Carpet
- Laminate
- Tile
Bedrooms and Bathrooms
- 5 Bedrooms
- Primary Bedroom Upstairs
- En-Suite Bathroom
- Walk-In Closet
Home Security
- Security System Owned
- Fire and Smoke Detector
Outdoor Features
- Patio
Schools
- Citrus Grove Elementary School
- Southwestern Middle School
- Deland High School
Utilities
- Central Heating and Cooling System
- Electric Water Heater
Community Details
- Nicolas Association, Phone Number (386) 276-9300
- Cascades Park Subdivision
Listing and Financial Details
- Visit Down Payment Resource Website
- Legal Lot and Block 6 / K
- Assessor Parcel Number 7005-08-11-0060
Map
Home Values in the Area
Average Home Value in this Area
Tax History
| Year | Tax Paid | Tax Assessment Tax Assessment Total Assessment is a certain percentage of the fair market value that is determined by local assessors to be the total taxable value of land and additions on the property. | Land | Improvement |
|---|---|---|---|---|
| 2025 | $1,633 | $137,663 | -- | -- |
| 2024 | $1,633 | $133,785 | -- | -- |
| 2023 | $1,633 | $129,888 | $0 | $0 |
| 2022 | $1,590 | $126,105 | $0 | $0 |
| 2021 | $1,633 | $122,432 | $0 | $0 |
| 2020 | $1,605 | $120,742 | $0 | $0 |
| 2019 | $1,621 | $118,027 | $0 | $0 |
| 2018 | $1,639 | $115,826 | $0 | $0 |
| 2017 | $1,643 | $113,444 | $0 | $0 |
| 2016 | $1,575 | $111,111 | $0 | $0 |
| 2015 | $1,611 | $110,339 | $0 | $0 |
| 2014 | $1,627 | $109,463 | $0 | $0 |
Property History
| Date | Event | Price | List to Sale | Price per Sq Ft |
|---|---|---|---|---|
| 10/12/2025 10/12/25 | Price Changed | $375,000 | -1.3% | $168 / Sq Ft |
| 09/18/2025 09/18/25 | For Sale | $379,999 | -- | $170 / Sq Ft |
Purchase History
| Date | Type | Sale Price | Title Company |
|---|---|---|---|
| Warranty Deed | $131,500 | Coast Title Of West Volusia | |
| Quit Claim Deed | -- | None Available | |
| Warranty Deed | $89,000 | Mercury Title Company | |
| Special Warranty Deed | $158,000 | Kampf Title & Guaranty Corp |
Mortgage History
| Date | Status | Loan Amount | Loan Type |
|---|---|---|---|
| Open | $129,117 | FHA | |
| Previous Owner | $150,100 | Purchase Money Mortgage |
Source: Stellar MLS
MLS Number: V4944947
APN: 7005-08-11-0060
- 1346 Rolling River Rd
- 909 Cascades Park Trail
- 1224 Bexley Ct
- 1221 Bramley Ln
- 970 N Spring Garden Ave Unit 323
- 970 N Spring Garden Ave Unit 621
- 1554 E Silver Hammock
- 1669 N Stone St
- 0 N Stone St
- 1675 N Stone St
- 903 Honey Petal Ln
- 897 Honey Petal Ln
- 2249 Litchfield Loop
- 1285 Bramley Ln
- 882 Asterfield Ln
- 2312 Litchfield Loop
- 887 Asterfield Ln
- 865 Asterfield Ln
- 0 Oak Valley Dr
- 1530 Corner Crossing Rd
- 975 N Spring Garden Ave
- 970 N Spring Garden Ave Unit 214
- 1539 Teddington St
- 920 Hunters Creek Dr
- 1065 Cades CV Way
- 1084 Cades Cove Way
- 1088 Cades CV Way
- 235 Lake Gertie Rd
- 2003 Buckhanon Trail
- 127 W Palmetto Ave
- 430 W Hogle Ave
- 840 N Florida Ave
- 820 N Florida Ave
- 735 N Clara Ave
- 100 E Kentucky Ave Unit J-101
- 121 Kensington Ave
- 233 W Pennsylvania Ave
- 200 1/2 unit 1 Old Daytona Rd
- 200 Old Daytona Rd
- 170 E Fiesta Key Loop
