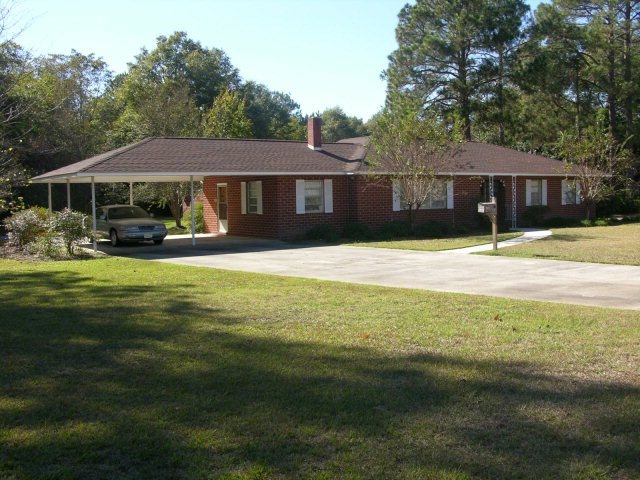905 Cedar St Metter, GA 30439
Estimated Value: $251,400 - $400,000
Highlights
- 1.84 Acre Lot
- Central Heating and Cooling System
- Carpet
- Brick or Stone Mason
- Ceiling Fan
- 1-Story Property
About This Home
As of April 2013priced reduced! This brick home is in a great location close tot town. It has four bedrooms and two bathrooms with a large living room and a large kitchen area with a dining area. The countertops are formica and have a double stainless sink. The master bedroom has it's own private bath with ceramic tile and step-in shower. The walls are painted paneling throughout with carpet and vinyl flooring. The house is on a 1.84 acres lot with a double carport and a circular drive. There is a large screen porch on the back of the house with ceiling fans.The back yard has a large brick storage building. The storage building has a bath with a shower and hookup for a washer and dryer. The storage building could be converted into a small apartment.
Home Details
Home Type
- Single Family
Est. Annual Taxes
- $1,346
Year Built
- Built in 1961
Lot Details
- 1.84 Acre Lot
- Property is zoned R3
Home Design
- Brick or Stone Mason
- Slab Foundation
- Frame Construction
Interior Spaces
- 1,886 Sq Ft Home
- 1-Story Property
- Ceiling Fan
- Living Room with Fireplace
- Stove
Flooring
- Carpet
- Vinyl
Bedrooms and Bathrooms
- 4 Bedrooms
- 2 Full Bathrooms
Parking
- 2 Parking Spaces
- Carport
Utilities
- Central Heating and Cooling System
Ownership History
Purchase Details
Purchase Details
Purchase Details
Home Financials for this Owner
Home Financials are based on the most recent Mortgage that was taken out on this home.Purchase Details
Purchase Details
Purchase Details
Home Values in the Area
Average Home Value in this Area
Purchase History
| Date | Buyer | Sale Price | Title Company |
|---|---|---|---|
| Cress Carol | $200,000 | -- | |
| Aldrich Holly Newberry | -- | -- | |
| Lewis Annie Elizabeth | $100,000 | -- | |
| Barnwell Gladys | -- | -- | |
| Barnwell Garney | $52,000 | -- | |
| Conner Deron | $35,000 | -- |
Mortgage History
| Date | Status | Borrower | Loan Amount |
|---|---|---|---|
| Previous Owner | Lewis Annie Elizabeth | $80,000 |
Property History
| Date | Event | Price | List to Sale | Price per Sq Ft |
|---|---|---|---|---|
| 04/01/2013 04/01/13 | Sold | $100,000 | -36.7% | $53 / Sq Ft |
| 03/02/2013 03/02/13 | Pending | -- | -- | -- |
| 11/10/2010 11/10/10 | For Sale | $158,000 | -- | $84 / Sq Ft |
Tax History Compared to Growth
Tax History
| Year | Tax Paid | Tax Assessment Tax Assessment Total Assessment is a certain percentage of the fair market value that is determined by local assessors to be the total taxable value of land and additions on the property. | Land | Improvement |
|---|---|---|---|---|
| 2024 | $0 | $84,066 | $11,040 | $73,026 |
| 2023 | $0 | $81,058 | $11,040 | $70,018 |
| 2022 | $1,872 | $42,410 | $11,040 | $31,370 |
| 2021 | $1,491 | $38,027 | $11,040 | $26,987 |
| 2020 | $1,494 | $38,027 | $11,040 | $26,987 |
| 2019 | $1,741 | $43,985 | $11,040 | $32,945 |
| 2018 | $1,592 | $39,957 | $11,040 | $28,917 |
| 2017 | $1,338 | $39,957 | $11,040 | $28,917 |
| 2016 | $1,448 | $39,957 | $11,040 | $28,917 |
| 2015 | $1,272 | $40,473 | $11,040 | $29,433 |
| 2014 | $1,272 | $40,473 | $11,040 | $29,433 |
Map
Source: Altamaha Basin Board of REALTORS®
MLS Number: 10469
APN: M19-029
- 465 Cedar St
- 150 W Willow Lake Dr
- 40 Hickory St
- 1449 Hulsey Dr
- 4515 Harper Rd
- 0 Central Ave Unit 10628403
- 245 N Terrell St
- 250 S Lewis St
- 295 S Lewis St
- 405 Preston St
- 450 S Rountree St
- 365 S Leroy St
- 405 S Leroy St
- 550 S Rountree St
- 743 Ann's Ln
- 286 Webb Cir
- 0 Oak Tree Rd Unit (31.62 AC) 10490874
- 527 Windmill Rd
- 14450 Stillmore Hwy
- 760 Memphis Rd
- 0 Brannen Road Lot Rd Unit LOT 1 20042651
- 0 Cedar St Unit 3176946
- 0 Cedar St Unit 8139875
- 0 Cedar St Unit 7559211
- 0 Cedar St Unit 3286379
- 0 Cedar St Unit 3102277
- 915 Cedar St
- 900 Cedar St
- 901 Patterson Dr
- 925 Cedar St
- 925 Cedar St
- 910 Cedar St
- 909 Patterson Dr
- 605 Thain St
- 919 Patterson Dr
- 910 Brannen Rd
- 0 Brannen Rd ( 76 Ac) Rd Unit RESIDENTIAL LOT
- 935 Cedar St
- 929 Patterson Dr
- 920 Cedar St
