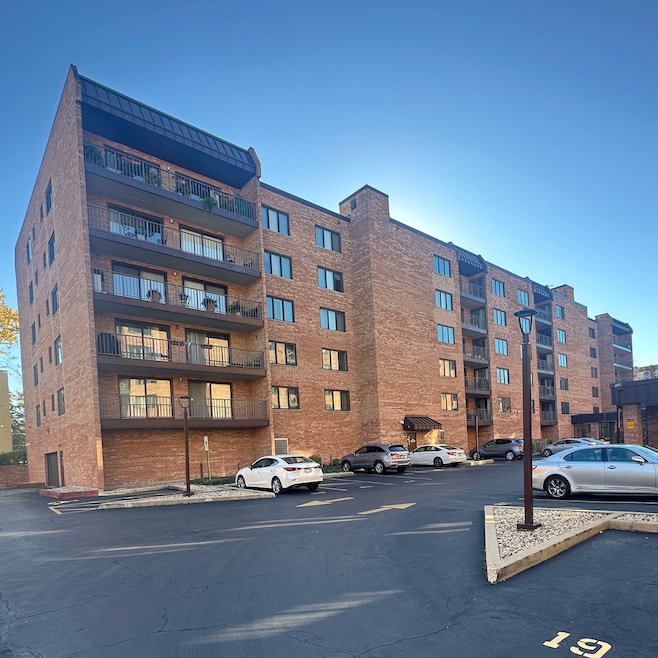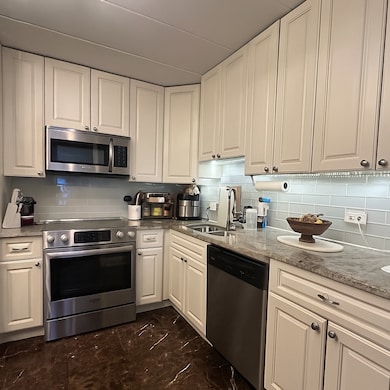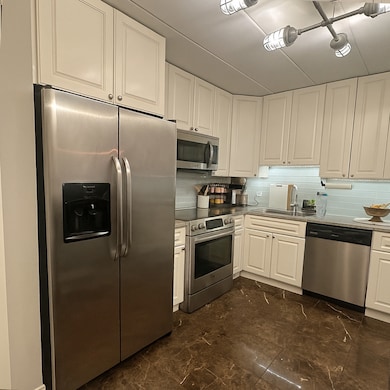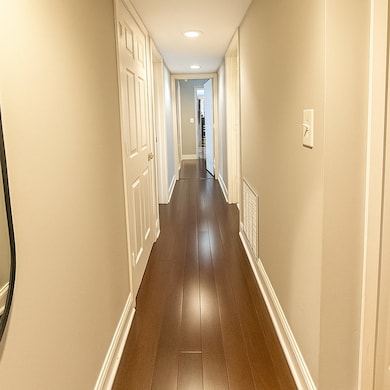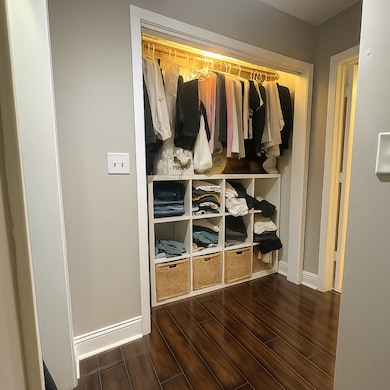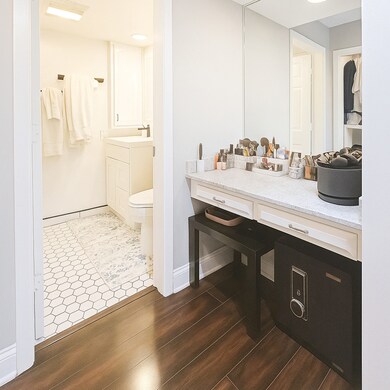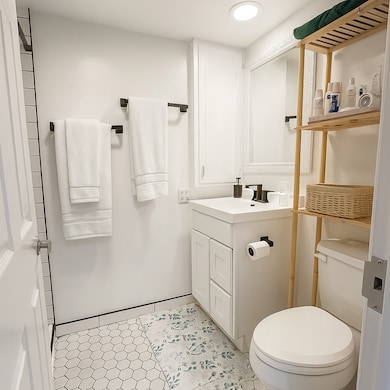905 Center St Unit B208 Des Plaines, IL 60016
Estimated payment $2,533/month
Highlights
- Balcony
- Living Room
- Laundry Room
- Central Elementary School Rated A
- Resident Manager or Management On Site
- 5-minute walk to Central Park
About This Home
WELCOME TO 905 CENTER ST UNIT 208 - SPACIOUS, CLEAN & BEAUTIFULLY MAINTAINED Come see this bright and spacious 2-bedroom, 2-bath condo located in the heart of downtown Des Plaines. The home has been very well taken care of and offers a comfortable, move-in ready layout. The open living and dining room features plenty of natural light and sliding glass doors leading to a large balcony that connects to multiple rooms, perfect for morning coffee, grilling, or relaxing. The kitchen is in excellent condition, offering solid cabinetry, stainless steel appliances, tile backsplash, and great counter space. Everything has been maintained with care. Both bathrooms are clean and well-kept with classic finishes. The primary bedroom includes a large walk-in closet, a separate vanity/dressing area, and a private bath. Additional highlights include: * In-unit laundry * Large balcony accessible from living room and bedroom * Two parking spots - heated garage space (#79) + outdoor space (#4) * Large storage room on the same floor * Well-maintained building with two elevators * Plenty of guest parking Fantastic location, walking distance to Metra, public library, restaurants, shopping, and downtown Des Plaines. Easy access to I-294. A clean, spacious, and very well-maintained unit in a highly desirable building. Come take a look!
Listing Agent
Keller Williams Realty Ptnr,LL License #475209326 Listed on: 11/16/2025

Property Details
Home Type
- Condominium
Est. Annual Taxes
- $4,891
Year Renovated
- 2014
HOA Fees
- $320 Monthly HOA Fees
Parking
- 1 Car Garage
- Driveway
- Parking Included in Price
- Assigned Parking
Home Design
- Entry on the 2nd floor
- Brick Exterior Construction
Interior Spaces
- 1,400 Sq Ft Home
- 4-Story Property
- Family Room
- Living Room
- Dining Room
- Laundry Room
Bedrooms and Bathrooms
- 2 Bedrooms
- 2 Potential Bedrooms
- 2 Full Bathrooms
Outdoor Features
- Balcony
Schools
- Central Elementary School
- Algonquin Middle School
- Maine East High School
Utilities
- Central Air
- Heating System Uses Natural Gas
- Lake Michigan Water
Community Details
Overview
- 30 Units
- Office Association, Phone Number (847) 229-5740
- Property managed by Tairre Management Services Inc
Pet Policy
- No Pets Allowed
Security
- Resident Manager or Management On Site
Map
Home Values in the Area
Average Home Value in this Area
Tax History
| Year | Tax Paid | Tax Assessment Tax Assessment Total Assessment is a certain percentage of the fair market value that is determined by local assessors to be the total taxable value of land and additions on the property. | Land | Improvement |
|---|---|---|---|---|
| 2024 | $4,891 | $18,554 | $667 | $17,887 |
| 2023 | $4,774 | $18,554 | $667 | $17,887 |
| 2022 | $4,774 | $18,554 | $667 | $17,887 |
| 2021 | $3,799 | $15,688 | $541 | $15,147 |
| 2020 | $3,803 | $15,688 | $541 | $15,147 |
| 2019 | $3,782 | $17,482 | $541 | $16,941 |
| 2018 | $2,852 | $12,973 | $479 | $12,494 |
| 2017 | $2,820 | $12,973 | $479 | $12,494 |
| 2016 | $2,911 | $12,973 | $479 | $12,494 |
| 2015 | $2,777 | $11,808 | $416 | $11,392 |
| 2014 | $3,494 | $11,808 | $416 | $11,392 |
| 2013 | $2,649 | $11,808 | $416 | $11,392 |
Property History
| Date | Event | Price | List to Sale | Price per Sq Ft | Prior Sale |
|---|---|---|---|---|---|
| 11/16/2025 11/16/25 | For Sale | $342,500 | +48.9% | $245 / Sq Ft | |
| 03/29/2021 03/29/21 | Sold | $230,000 | -6.1% | $164 / Sq Ft | View Prior Sale |
| 02/14/2021 02/14/21 | Pending | -- | -- | -- | |
| 02/08/2021 02/08/21 | For Sale | $244,900 | +94.4% | $175 / Sq Ft | |
| 01/25/2013 01/25/13 | Sold | $126,000 | -3.0% | -- | View Prior Sale |
| 10/08/2012 10/08/12 | Pending | -- | -- | -- | |
| 10/05/2012 10/05/12 | For Sale | $129,900 | -- | -- |
Purchase History
| Date | Type | Sale Price | Title Company |
|---|---|---|---|
| Warranty Deed | -- | -- | |
| Warranty Deed | -- | -- | |
| Warranty Deed | $230,000 | Saturn Title Llc | |
| Warranty Deed | $126,000 | Stewart Ttitle Company | |
| Special Warranty Deed | $63,500 | Fidelity National Title | |
| Legal Action Court Order | -- | None Available | |
| Interfamily Deed Transfer | -- | -- | |
| Deed | -- | -- | |
| Quit Claim Deed | -- | -- |
Mortgage History
| Date | Status | Loan Amount | Loan Type |
|---|---|---|---|
| Previous Owner | $184,000 | New Conventional | |
| Previous Owner | $100,800 | New Conventional |
Source: Midwest Real Estate Data (MRED)
MLS Number: 12509821
APN: 09-20-205-042-1062
- 905 Center St Unit B507
- 1365 Ashland Ave Unit 302
- 1380 Oakwood Ave Unit 306
- 843 Lexington Cir E
- 1491 Ashland Ave Unit 3NW
- 835 Pearson St Unit 310
- 900 Lee St Unit 207
- 821 Lexington Cir E
- 1524 Oakwood Ave
- 799 Graceland Ave Unit 504A
- 915 Graceland Ave Unit 1E
- 750 Pearson St Unit 904
- 1600 E Thacker St Unit 706
- 960 S River Rd Unit 208
- 1489 E Algonquin Rd
- 711 S River Rd Unit 401
- 1675 Mill St Unit 302
- 550 Ida St Unit 2NW
- 1685 Mill St Unit 605
- 1470 Jefferson St Unit 405
- 1425 Ashland Ave Unit 21425
- 1425 Ashland Ave Unit 1Bed.1Bath
- 1409 Ashland Ave Unit 2
- 809 Lee St
- 880 Lee St
- 835 Pearson St Unit 209
- 835 Pearson St Unit 210
- 815 Pearson St Unit 10
- 750 Pearson St Unit 408
- 1555 Ellinwood Ave
- 1327 E Prairie Ave Unit NA
- 1653 Oakwood Ave Unit TWO BEDS
- 960 S River Rd Unit 412
- 1425 Ellinwood Ave
- 1026 S River Rd Unit 3B
- 1026 S River Rd Unit 3C
- 1036 S River Rd Unit 3
- 1650 Mill St Unit 206
- 1670 Mill St Unit 306
- 1646 River St
