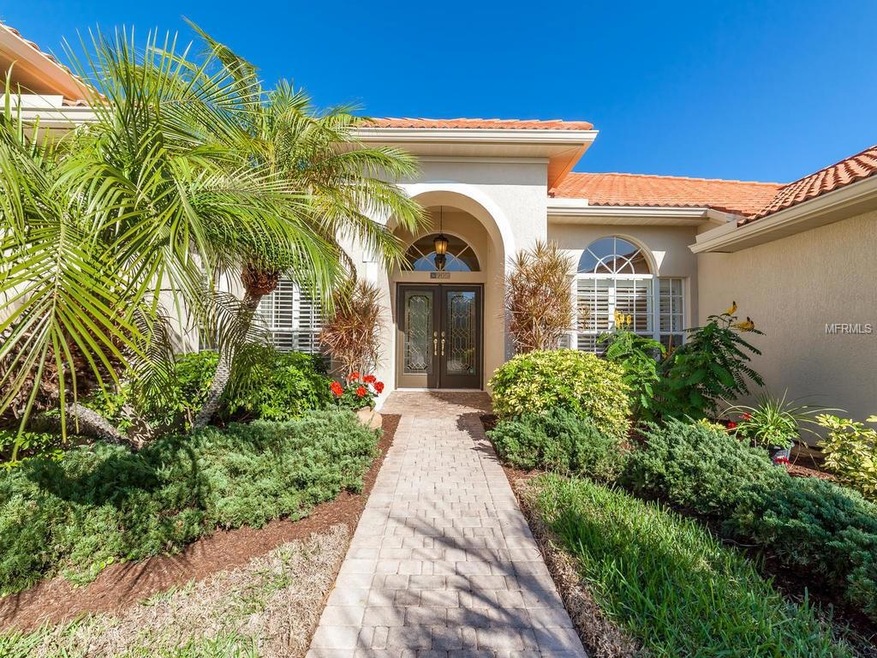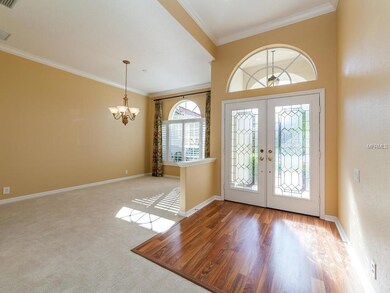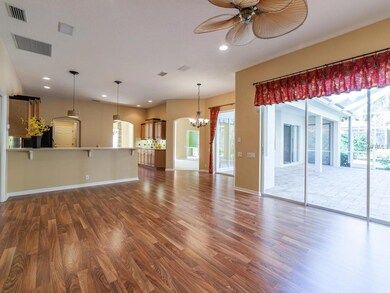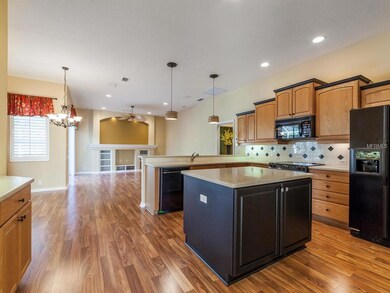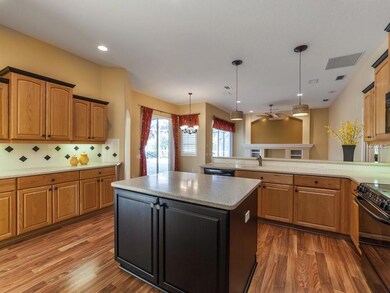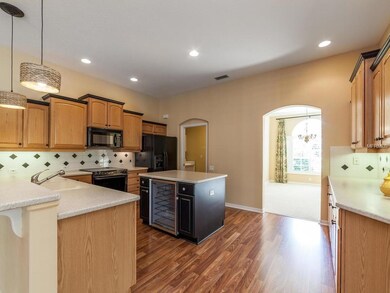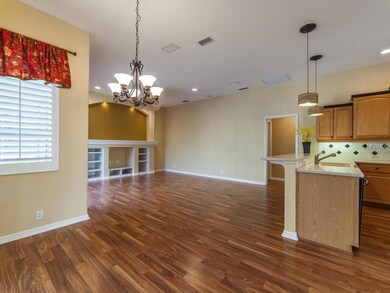
905 Chickadee Dr Venice, FL 34285
Pelican Pointe NeighborhoodHighlights
- Golf Course Community
- Fitness Center
- Gated Community
- Garden Elementary School Rated A-
- Screened Pool
- View of Trees or Woods
About This Home
As of July 2022This delightful home, situated on a cul-de-sac with a pleasant wooded view, has abundant privacy, spacious rooms with custom closets and an extended lanai enhanced with pavers and a refreshing pool. Located in the award-winning community of Pelican Pointe Golf and Country Club, this home offers a living room, dining room, office, family room open to the kitchen and dinette, three bedrooms, two full baths and a two-car garage. Sliding doors provide entry to the lanai, where shaded and open areas offer plenty of room for relaxing and entertaining. More features include crown molding, built-in entertainment center, built-in office desk and shelves, speaker system, large laundry with utility sink and desk area and recently enhanced landscaping. The kitchen features a center island with wine cooler, breakfast bar and plenty of counter space. The master suite offers complete privacy from the rest of the home, two walk-in closets, dual vanities and sinks, Jacuzzi tub and walk-in shower. Use of the heated pool, fitness room, tennis courts and clubhouse with restaurant and bar is included in the HOA fee. Winding through acres of nature preserves and lakes is a 27-hole semi-private championship golf course. Memberships are available but not required. This home offers maintenance-free lawn care and is centrally located near shopping, restaurants and beautiful Gulf of Mexico beaches.
Home Details
Home Type
- Single Family
Est. Annual Taxes
- $3,872
Year Built
- Built in 2000
Lot Details
- 10,379 Sq Ft Lot
- Southwest Facing Home
- Private Lot
- Well Sprinkler System
- Landscaped with Trees
- Property is zoned PUD
HOA Fees
- $247 Monthly HOA Fees
Parking
- 2 Car Attached Garage
- Garage Door Opener
Home Design
- Slab Foundation
- Tile Roof
- Block Exterior
- Stucco
Interior Spaces
- 2,264 Sq Ft Home
- Open Floorplan
- Built-In Features
- Bar Fridge
- Crown Molding
- High Ceiling
- Ceiling Fan
- Blinds
- Sliding Doors
- Entrance Foyer
- Great Room
- Den
- Inside Utility
- Views of Woods
- Fire and Smoke Detector
Kitchen
- Oven
- Range with Range Hood
- Dishwasher
- Wine Refrigerator
- Solid Surface Countertops
- Solid Wood Cabinet
- Disposal
Flooring
- Carpet
- Laminate
- Ceramic Tile
Bedrooms and Bathrooms
- 3 Bedrooms
- Split Bedroom Floorplan
- Walk-In Closet
- 2 Full Bathrooms
Laundry
- Dryer
- Washer
Pool
- Screened Pool
- In Ground Pool
- Gunite Pool
- Fence Around Pool
- Child Gate Fence
Outdoor Features
- Deck
- Covered Patio or Porch
- Exterior Lighting
- Rain Gutters
Schools
- Garden Elementary School
- Venice Area Middle School
- Venice Senior High School
Utilities
- Central Heating and Cooling System
- High Speed Internet
- Cable TV Available
Listing and Financial Details
- Tax Lot 58
- Assessor Parcel Number 0425120004
Community Details
Overview
- Optional Additional Fees
- Association fees include cable TV, ground maintenance, management, recreational facilities
- Lighthouse Management 941 412 1666 Association
- Pelican Pointe Golf & Country Club Community
- Pelican Pointe Golf & Country Club Subdivision
- On-Site Maintenance
- Association Owns Recreation Facilities
- The community has rules related to deed restrictions, fencing, vehicle restrictions
Recreation
- Golf Course Community
- Tennis Courts
- Recreation Facilities
- Fitness Center
- Community Pool
Security
- Gated Community
Ownership History
Purchase Details
Home Financials for this Owner
Home Financials are based on the most recent Mortgage that was taken out on this home.Purchase Details
Home Financials for this Owner
Home Financials are based on the most recent Mortgage that was taken out on this home.Purchase Details
Home Financials for this Owner
Home Financials are based on the most recent Mortgage that was taken out on this home.Purchase Details
Purchase Details
Home Financials for this Owner
Home Financials are based on the most recent Mortgage that was taken out on this home.Purchase Details
Home Financials for this Owner
Home Financials are based on the most recent Mortgage that was taken out on this home.Similar Homes in Venice, FL
Home Values in the Area
Average Home Value in this Area
Purchase History
| Date | Type | Sale Price | Title Company |
|---|---|---|---|
| Warranty Deed | $5,145 | None Listed On Document | |
| Warranty Deed | $432,000 | Sunbelt Title Agency | |
| Warranty Deed | $414,900 | First Intl Title Inc | |
| Interfamily Deed Transfer | -- | Attorney | |
| Warranty Deed | $475,000 | First American Title Insuran | |
| Warranty Deed | $72,900 | -- |
Mortgage History
| Date | Status | Loan Amount | Loan Type |
|---|---|---|---|
| Previous Owner | $302,256 | New Conventional | |
| Previous Owner | $314,900 | New Conventional | |
| Previous Owner | $368,000 | Purchase Money Mortgage | |
| Previous Owner | $216,000 | New Conventional | |
| Previous Owner | $110,400 | Credit Line Revolving | |
| Previous Owner | $212,000 | New Conventional | |
| Previous Owner | $205,000 | No Value Available |
Property History
| Date | Event | Price | Change | Sq Ft Price |
|---|---|---|---|---|
| 07/29/2022 07/29/22 | Sold | $735,000 | -1.3% | $325 / Sq Ft |
| 07/03/2022 07/03/22 | Pending | -- | -- | -- |
| 06/28/2022 06/28/22 | For Sale | $745,000 | 0.0% | $329 / Sq Ft |
| 06/25/2022 06/25/22 | Pending | -- | -- | -- |
| 06/23/2022 06/23/22 | For Sale | $745,000 | +72.5% | $329 / Sq Ft |
| 07/03/2019 07/03/19 | Sold | $432,000 | 0.0% | $191 / Sq Ft |
| 06/09/2019 06/09/19 | Pending | -- | -- | -- |
| 05/14/2019 05/14/19 | For Sale | $432,000 | +4.1% | $191 / Sq Ft |
| 08/17/2018 08/17/18 | Off Market | $414,900 | -- | -- |
| 06/22/2017 06/22/17 | Sold | $414,900 | -5.7% | $183 / Sq Ft |
| 05/18/2017 05/18/17 | Pending | -- | -- | -- |
| 02/03/2017 02/03/17 | For Sale | $439,900 | -- | $194 / Sq Ft |
Tax History Compared to Growth
Tax History
| Year | Tax Paid | Tax Assessment Tax Assessment Total Assessment is a certain percentage of the fair market value that is determined by local assessors to be the total taxable value of land and additions on the property. | Land | Improvement |
|---|---|---|---|---|
| 2024 | $6,834 | $535,400 | $159,000 | $376,400 |
| 2023 | $6,834 | $574,100 | $144,200 | $429,900 |
| 2022 | $4,215 | $347,419 | $0 | $0 |
| 2021 | $4,138 | $337,300 | $81,300 | $256,000 |
| 2020 | $4,365 | $350,100 | $96,800 | $253,300 |
| 2019 | $427 | $333,926 | $0 | $0 |
| 2018 | $397 | $327,700 | $134,300 | $193,400 |
| 2017 | $4,940 | $359,000 | $111,700 | $247,300 |
| 2016 | $3,872 | $347,900 | $92,100 | $255,800 |
| 2015 | $3,941 | $334,600 | $83,700 | $250,900 |
| 2014 | $3,926 | $275,500 | $0 | $0 |
Agents Affiliated with this Home
-
Janice Holloway

Seller's Agent in 2022
Janice Holloway
COLDWELL BANKER REALTY
(941) 483-6699
2 in this area
103 Total Sales
-
Ruth Laurent

Buyer's Agent in 2022
Ruth Laurent
ENGEL & VOELKERS VENICE DOWNTOWN
(978) 314-6104
3 in this area
54 Total Sales
-
Mark Powers

Buyer Co-Listing Agent in 2022
Mark Powers
RE/MAX PALM
(941) 306-7497
4 in this area
100 Total Sales
-
Anne Hardin

Seller's Agent in 2019
Anne Hardin
COLDWELL BANKER REALTY
(941) 800-7972
9 Total Sales
-
Hansel Pitts

Buyer's Agent in 2019
Hansel Pitts
COLDWELL BANKER SARASOTA CENT.
(941) 966-3602
27 Total Sales
-
Chris Shiparski

Seller's Agent in 2017
Chris Shiparski
HOMESMART
(941) 375-1148
35 in this area
151 Total Sales
Map
Source: Stellar MLS
MLS Number: N5911379
APN: 0425-12-0004
- 937 Chickadee Dr Unit 5
- 614 Cervina Dr
- 1206 Tuscany Blvd
- 600 Cockatoo Cir
- 795 Cervina Dr N
- 626 Cervina Dr
- 604 Cockatoo Cir
- 532 Via Veneto
- 628 Cervina Dr
- 530 Vía Veneto
- 788 Cervina Dr N
- 945 Chickadee Dr
- 1227 Tuscany Blvd
- 359 Longwood Dr
- 373 Longwood Dr
- 524 Cervina Dr N
- 564 Longwood Dr
- 358 Longwood Dr
- 375 Longwood Dr
- 561 Longwood Dr
