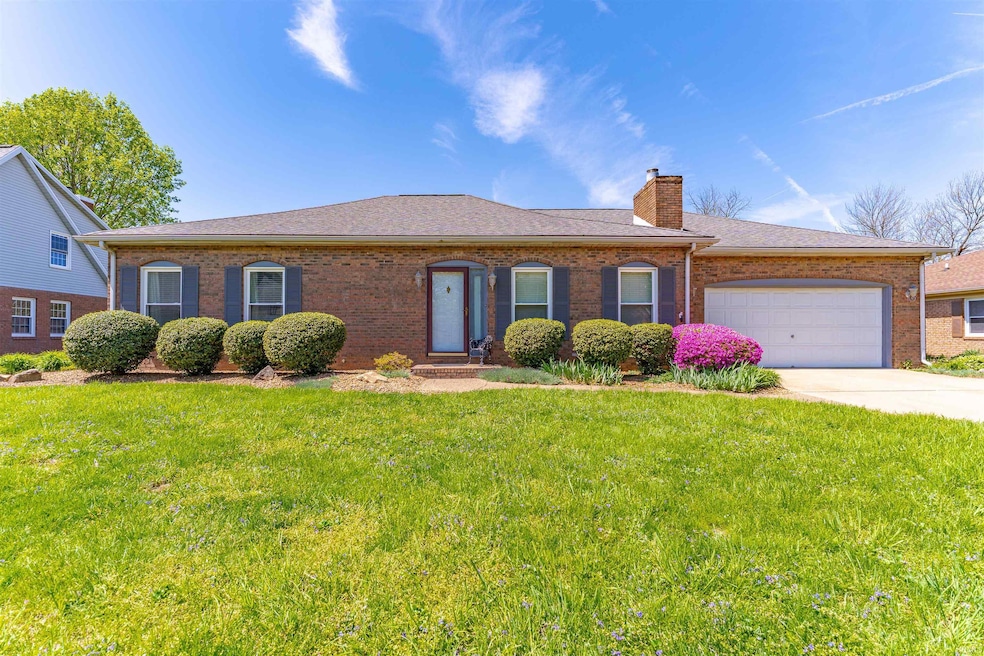
905 Crestwood Dr E Evansville, IN 47715
Plaza Park NeighborhoodHighlights
- Spa
- Ranch Style House
- Enclosed Patio or Porch
- Primary Bedroom Suite
- Formal Dining Room
- 2 Car Attached Garage
About This Home
As of June 2025Located in Lakeside Terrace neighborhood, this all brick 3-bedroom, 2-bath ranch offers a comfortable layout with an open floor plan and a spacious family room featuring a wood-burning fireplace. The owner's bath includes a new rebath walk-in shower with glass door. The kitchen comes fully equipped with appliances, and the adjacent laundry area also includes washer and dryer. Enjoy the bonus of a large sunroom and a fully fenced backyard—perfect for entertaining. With a 2-car attached garage and close proximity to schools, shopping, and dining on Evansville’s East Side, this well-maintained home offers convenience and value in a sought-after location.
Last Agent to Sell the Property
ERA FIRST ADVANTAGE REALTY, INC Brokerage Phone: 812-858-2400 Listed on: 04/17/2025

Home Details
Home Type
- Single Family
Est. Annual Taxes
- $2,436
Year Built
- Built in 1985
Lot Details
- 10,560 Sq Ft Lot
- Lot Dimensions are 88x120
Parking
- 2 Car Attached Garage
- Garage Door Opener
- Driveway
- Off-Street Parking
Home Design
- Ranch Style House
- Brick Exterior Construction
Interior Spaces
- Entrance Foyer
- Living Room with Fireplace
- Formal Dining Room
- Carpet
- Crawl Space
Kitchen
- Eat-In Kitchen
- Electric Oven or Range
- Disposal
Bedrooms and Bathrooms
- 3 Bedrooms
- Primary Bedroom Suite
- 2 Full Bathrooms
- Separate Shower
Laundry
- Laundry on main level
- Electric Dryer Hookup
Outdoor Features
- Spa
- Enclosed Patio or Porch
Location
- Suburban Location
Schools
- Hebron Elementary School
- Plaza Park Middle School
- William Henry Harrison High School
Utilities
- Central Air
- Heat Pump System
- Cable TV Available
Community Details
- Lakeside Terrace Estates Subdivision
Listing and Financial Details
- Assessor Parcel Number 82-07-30-013-195.025-027
Ownership History
Purchase Details
Home Financials for this Owner
Home Financials are based on the most recent Mortgage that was taken out on this home.Purchase Details
Similar Homes in Evansville, IN
Home Values in the Area
Average Home Value in this Area
Purchase History
| Date | Type | Sale Price | Title Company |
|---|---|---|---|
| Warranty Deed | -- | None Listed On Document | |
| Personal Reps Deed | -- | None Available |
Mortgage History
| Date | Status | Loan Amount | Loan Type |
|---|---|---|---|
| Open | $228,779 | New Conventional |
Property History
| Date | Event | Price | Change | Sq Ft Price |
|---|---|---|---|---|
| 06/04/2025 06/04/25 | Sold | $233,000 | +1.5% | $150 / Sq Ft |
| 04/22/2025 04/22/25 | Pending | -- | -- | -- |
| 04/17/2025 04/17/25 | For Sale | $229,500 | -- | $148 / Sq Ft |
Tax History Compared to Growth
Tax History
| Year | Tax Paid | Tax Assessment Tax Assessment Total Assessment is a certain percentage of the fair market value that is determined by local assessors to be the total taxable value of land and additions on the property. | Land | Improvement |
|---|---|---|---|---|
| 2024 | $2,436 | $226,000 | $31,500 | $194,500 |
| 2023 | $2,386 | $219,500 | $30,500 | $189,000 |
| 2022 | $2,432 | $220,600 | $30,500 | $190,100 |
| 2021 | $1,872 | $168,000 | $30,500 | $137,500 |
| 2020 | $1,874 | $171,800 | $30,500 | $141,300 |
| 2019 | $1,864 | $171,800 | $30,500 | $141,300 |
| 2018 | $1,870 | $171,800 | $30,500 | $141,300 |
| 2017 | $1,736 | $159,000 | $30,500 | $128,500 |
| 2016 | $1,482 | $135,900 | $30,500 | $105,400 |
| 2014 | $1,464 | $134,800 | $30,500 | $104,300 |
| 2013 | -- | $135,900 | $30,500 | $105,400 |
Agents Affiliated with this Home
-

Seller's Agent in 2025
Cyndi Byrley
ERA FIRST ADVANTAGE REALTY, INC
(812) 457-4663
7 in this area
317 Total Sales
-
K
Buyer's Agent in 2025
Kaitlin Hey
RE/MAX
(502) 544-6613
1 in this area
18 Total Sales
Map
Source: Indiana Regional MLS
MLS Number: 202513265
APN: 82-07-30-013-195.025-027
- 7861 Brookridge Ct
- 642 Kingswood Dr
- 618 Kingswood Dr
- 7520 Jagger Ct
- 8112 River Park Way
- 8215 River Park Way
- 10722 County Road 509 S
- 8117 Gate Way Dr
- 7224 E Gum St
- 7613 Taylor Ave
- 7121 E Powell Ave
- 4660 Miranda Dr
- 4695 Marble Dr
- 7320 Taylor Ave
- 867 Park Plaza Dr
- 1622 Fuquay Rd
- 509 Martin Ln
- 4899 Kenosha Dr
- 501 Oriole Dr
- 7117 Taylor Ave






