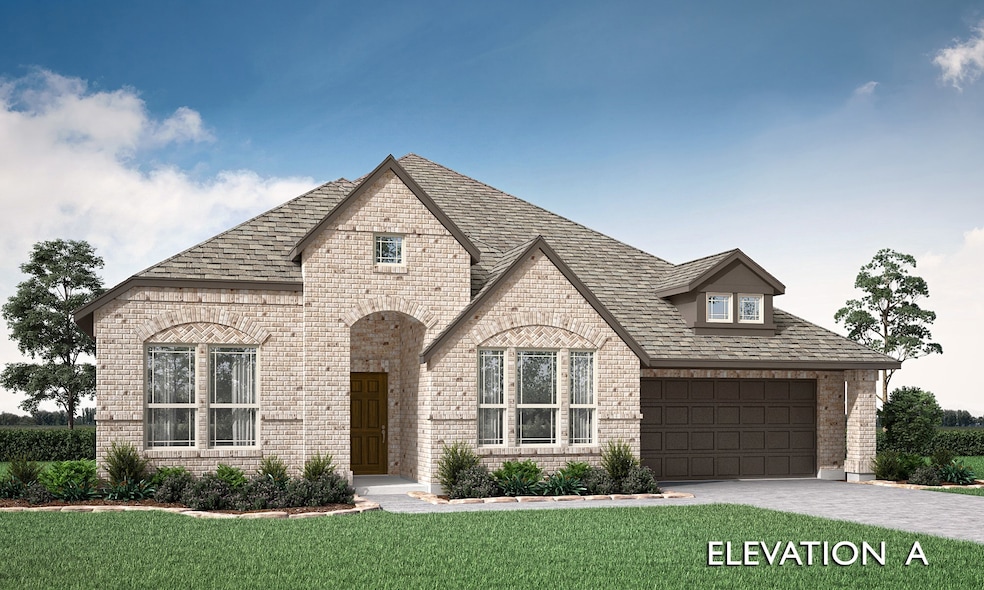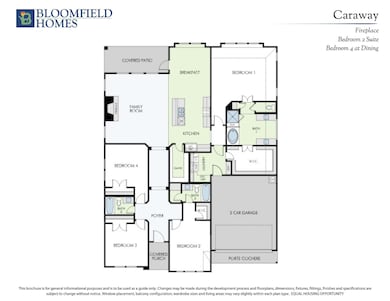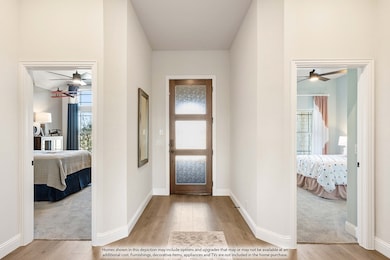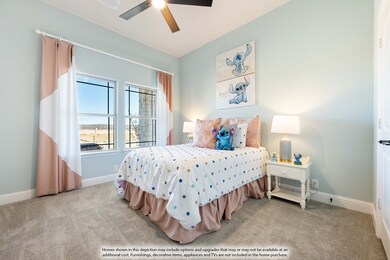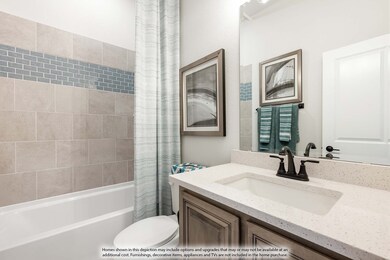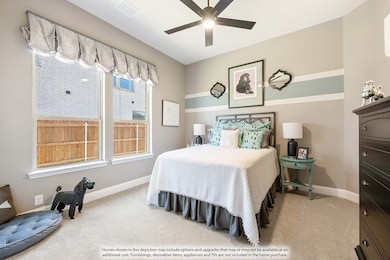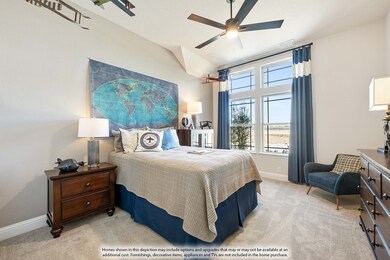905 Denham Dr Red Oak, TX 75154
Estimated payment $3,098/month
Highlights
- New Construction
- Traditional Architecture
- Private Yard
- Open Floorplan
- Corner Lot
- 2-minute walk to Oaks Trail Park
About This Home
NEW! NEVER LIVED IN. Ready Now! Bloomfield Homes brings the Caraway to The Oaks as a single-story design with 4 bedrooms and 3 baths arranged to give the home a naturally intuitive rhythm from front to back. Positioned on a corner homesite near several neighborhood parks, the upgraded white brick exterior pairs with chopped stone accents and a cedar garage door for a crisp, elevated street presence. The interior opens with warm wood flooring that stretches through the main presentation areas, creating continuity as the family room, kitchen, and breakfast space connect in one fluid sweep. In the kitchen, upgraded cabinetry and veined quartz countertops set a refined tone, complemented by an apron-front farm sink, double ovens, a 5-burner gas cooktop, and a decorative backsplash that adds quiet character. The family room’s floor-to-ceiling fireplace introduces texture and height, giving the central living area a strong focal point. The Owner's Suite occupies its own corner, complete with a large walk-in closet and a bath finished in upgraded tile for a clean, modern look - enjoy separate vanities! Bedroom 2 includes an ensuite bath, while the other 2 bedrooms share a well-placed full bath. Additional touches—an 8' front door, tankless water heater, upgraded lighting package, and generous storage throughout—add to the home’s functionality. A covered patio extends the living space outdoors, and The Oaks offers a community pool along with multiple parks that shape a welcoming neighborhood environment. Come by our model home to learn more - open daily!
Listing Agent
Visions Realty & Investments Brokerage Phone: 817-288-5510 License #0470768 Listed on: 11/19/2025
Home Details
Home Type
- Single Family
Est. Annual Taxes
- $2,305
Year Built
- Built in 2025 | New Construction
Lot Details
- 8,470 Sq Ft Lot
- Wood Fence
- Landscaped
- Corner Lot
- Sprinkler System
- Few Trees
- Private Yard
- Lawn
- Back Yard
HOA Fees
- $82 Monthly HOA Fees
Parking
- 2 Car Direct Access Garage
- Enclosed Parking
- Front Facing Garage
- Garage Door Opener
- Driveway
Home Design
- Traditional Architecture
- Brick Exterior Construction
- Slab Foundation
- Composition Roof
Interior Spaces
- 2,521 Sq Ft Home
- 1-Story Property
- Open Floorplan
- Built-In Features
- Ceiling Fan
- Gas Log Fireplace
- Family Room with Fireplace
Kitchen
- Eat-In Kitchen
- Double Oven
- Electric Oven
- Gas Cooktop
- Microwave
- Dishwasher
- Kitchen Island
- Farmhouse Sink
- Disposal
Flooring
- Carpet
- Tile
Bedrooms and Bathrooms
- 4 Bedrooms
- Walk-In Closet
- 3 Full Bathrooms
- Double Vanity
Laundry
- Laundry in Utility Room
- Washer and Dryer Hookup
Home Security
- Carbon Monoxide Detectors
- Fire and Smoke Detector
Outdoor Features
- Covered Patio or Porch
- Exterior Lighting
Schools
- Shields Elementary School
- Red Oak High School
Utilities
- Central Heating and Cooling System
- Heating System Uses Natural Gas
- Vented Exhaust Fan
- Tankless Water Heater
- Gas Water Heater
- High Speed Internet
- Cable TV Available
Listing and Financial Details
- Legal Lot and Block 10 / J
- Assessor Parcel Number 302916
Community Details
Overview
- Association fees include all facilities, management
- Cma Management Association
- The Oaks Subdivision
Recreation
- Community Playground
- Community Pool
- Park
- Trails
Map
Home Values in the Area
Average Home Value in this Area
Tax History
| Year | Tax Paid | Tax Assessment Tax Assessment Total Assessment is a certain percentage of the fair market value that is determined by local assessors to be the total taxable value of land and additions on the property. | Land | Improvement |
|---|---|---|---|---|
| 2025 | $2,305 | $44,000 | $44,000 | -- |
| 2024 | -- | $44,000 | $44,000 | -- |
Property History
| Date | Event | Price | List to Sale | Price per Sq Ft |
|---|---|---|---|---|
| 11/19/2025 11/19/25 | For Sale | $535,750 | -- | $213 / Sq Ft |
Source: North Texas Real Estate Information Systems (NTREIS)
MLS Number: 21116853
APN: 302916
- 1208 Woodbine Dr
- 908 Denham Dr
- 1208 Woodbine Ln
- 913 Cannes Dr
- 900 Lasalle Dr
- 908 Lasalle Dr
- 925 Cannes Dr
- 929 Cannes Dr
- 933 Cannes Dr
- 1116 Cobalt Ln
- 1111 Sedona Ln
- 1107 Sedona Ln
- 1320 Beaumont Ln
- 1215 Stockton Trail
- 1317 Rothland Ln
- 1306 Wrenwood Ct
- 1306 Wrenwood Ln
- 821 Alderwood Dr
- 817 Alderwood Dr
- 168 Creekview Dr E
- 111 Creekview Dr W Unit ID1056457P
- 351 Hickory Creek Dr
- 705 Locustberry Dr
- 206 S State Highway 342 Unit K
- 200 S Ryan Dr
- 2808 Sunset Strip Dr
- 408 Foliage Cir
- 221 Dancing Light Ln
- 113 Oak Hollow Ln
- 241 N Overlook Dr
- 106 Foxwood Ln
- 209 Cambridge St
- 303 Quail Run Rd
- 310 Quail Run Rd
- 534 Methodist St
- 545 Canary Ln
- 303 Clayton St
- 423 Amberville Dr
- 419 Amberville Dr
