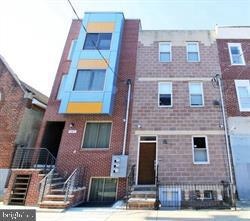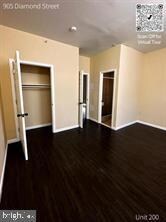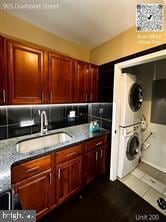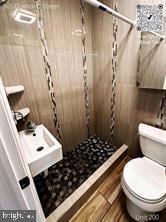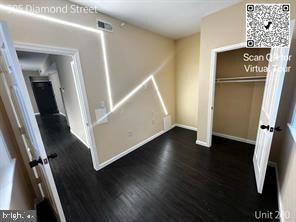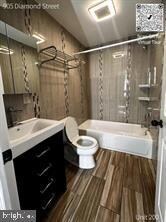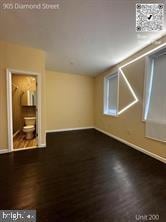905 Diamond St Unit 200 Philadelphia, PA 19122
Hartranft Neighborhood
2
Beds
2
Baths
2,337
Sq Ft
871
Sq Ft Lot
Highlights
- Traditional Architecture
- Level Entry For Accessibility
- Dogs and Cats Allowed
- Wood Flooring
- Central Heating and Cooling System
- 2-minute walk to 8th & Diamond Playground
About This Home
Welcome to 905 Diamond St, a stylish 2-bedroom, 2-bathroom apartment offering comfort and convenience in the heart of Temple University, Philadelphia. With a modern layout, generous living space, and close proximity to Temple University, public transit, and local amenities, this home is perfect for students, professionals, or anyone seeking a vibrant city lifestyle.
Condo Details
Home Type
- Condominium
Year Built
- Built in 1950
Parking
- On-Street Parking
Home Design
- Traditional Architecture
- Entry on the 2nd floor
- Masonry
Interior Spaces
- 2,337 Sq Ft Home
- Property has 3 Levels
- Wood Flooring
- Washer and Dryer Hookup
Bedrooms and Bathrooms
- 2 Main Level Bedrooms
- 2 Full Bathrooms
Utilities
- Central Heating and Cooling System
- Electric Water Heater
Additional Features
- Level Entry For Accessibility
- Property is in excellent condition
Listing and Financial Details
- Residential Lease
- Security Deposit $1,250
- 12-Month Lease Term
- Available 11/10/25
- Assessor Parcel Number 201085801
Community Details
Overview
- Low-Rise Condominium
- Temple University Subdivision
Pet Policy
- Dogs and Cats Allowed
Map
Source: Bright MLS
MLS Number: PAPH2557868
Nearby Homes
- 905 Diamond St
- 2104 N 9th St
- 2118 N 9th St
- 2112 N Darien St
- 920 Edgley St
- 2136 N Percy St
- 2036 N Darien St
- 2033 N 9th St
- 932 Edgley St
- 2146 N Darien St
- 2124 N 8th St
- 938 Edgley St
- 935 Edgley St
- 2154 N 9th St
- 930 French St
- 2152 N Percy St
- 926 Edgley St
- 2168 N Darien St
- 2133 N 10th St
- 2010 N Darien St
- 901-3 Diamond St Unit 2F
- 809 Diamond St Unit 402
- 809 Diamond St Unit 203
- 809 Diamond St Unit 201
- 809 Diamond St Unit 101
- 2048 N Darien St
- 2104 N 8th St Unit 3
- 2105 N 8th St Unit Third floor
- 2009 N Darien St Unit 2
- 2156 N 9th St Unit 1
- 1000 Diamond St Unit 111
- 934 French St
- 2045 N 8th St Unit 2
- 2045 N 8th St Unit 1
- 900 W Susquehanna Ave Unit 1
- 914-18 W Susquehanna Ave Unit 2A
- 914-18 W Susquehanna Ave Unit 3C
- 914-18 W Susquehanna Ave Unit 4
- 1000 Diamond St Unit G
- 1000 Diamond St Unit E
