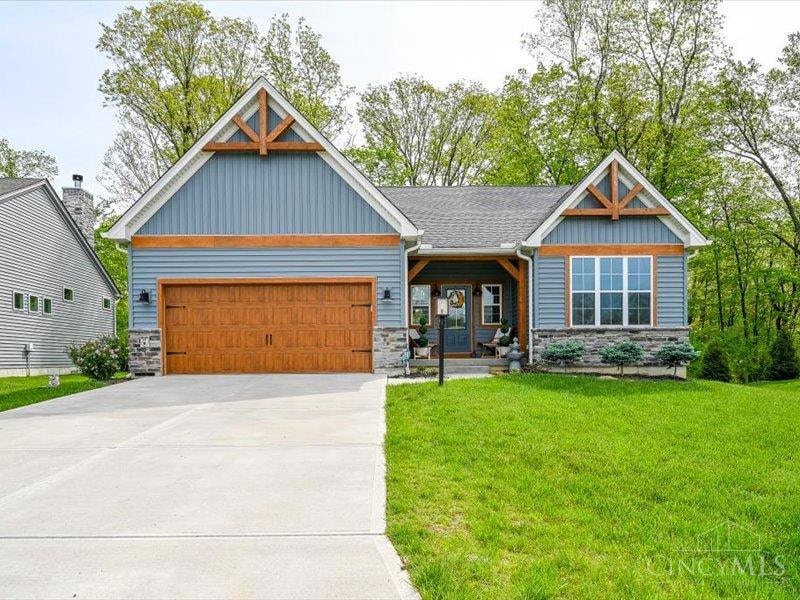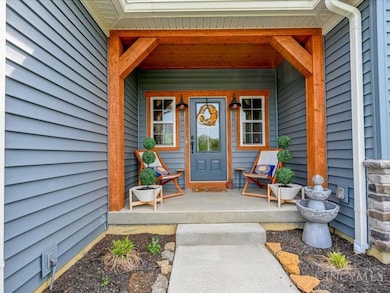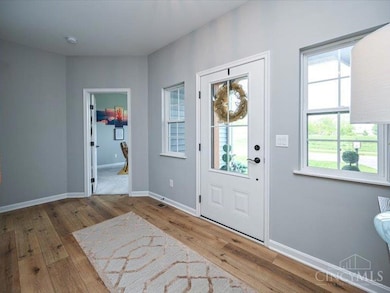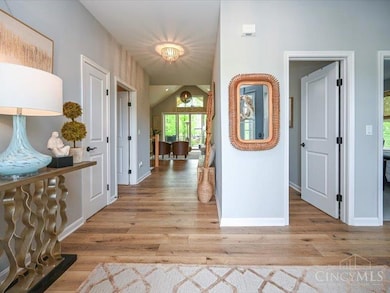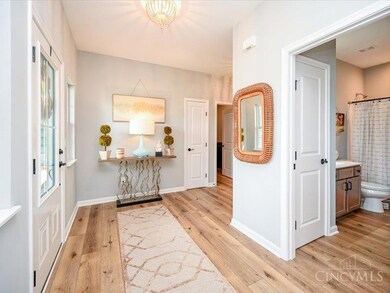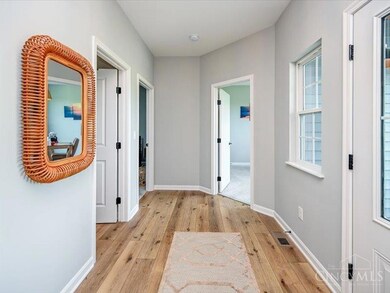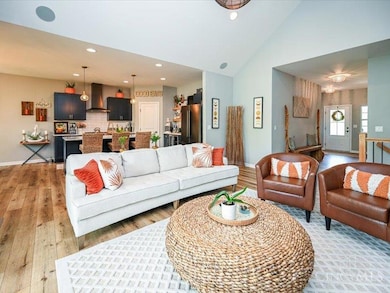905 Garden View Cir Morrow, OH 45152
Highlights
- Spa
- View of Trees or Woods
- Ranch Style House
- Gourmet Kitchen
- Vaulted Ceiling
- Quartz Countertops
About This Home
Welcome to Aberlin Springs Agri-Community, Where Luxury meets Efficiency! This Custom Ranch offers an open floorplan with 3 Bedrooms and 2 Full Baths on the 1st Level and a Perfect Extra Living Area with a bedroom and full bath in the Lower Level! Enjoy Your Morning Coffee or Beautiful Nights on the Covered deck with a vaulted ceiling, hot tub and Peaceful Wooded Serenity for your View! Offering the Efficiency of Geothermal for your Heating, Cooling and Water Heater. Outside, you will have the availability to Enjoy the Agri-Lifestyle Community, Complete with working farm, on-site market, Swiss Style Clubhouse, Pickleball, Walking trails, Swimming pool, Fishing Pond, Community Farm Dinners, Happy Hours and Special Events! You Will Love the Uniqueness that this Ranch Home and Community has to offer! Broker/Owner
Home Details
Home Type
- Single Family
Est. Annual Taxes
- $11,068
Year Built
- Built in 2022
HOA Fees
- $192 Monthly HOA Fees
Parking
- 2 Car Attached Garage
- Garage Door Opener
- Driveway
Home Design
- Ranch Style House
- Shingle Roof
- Vinyl Siding
Interior Spaces
- 2,468 Sq Ft Home
- Vaulted Ceiling
- Ceiling Fan
- Vinyl Clad Windows
- Insulated Windows
- Double Hung Windows
- Vinyl Flooring
- Views of Woods
- Basement Fills Entire Space Under The House
- Storage In Attic
- Fire and Smoke Detector
Kitchen
- Gourmet Kitchen
- Oven or Range
- Microwave
- Dishwasher
- Kitchen Island
- Quartz Countertops
- Solid Wood Cabinet
- Disposal
Bedrooms and Bathrooms
- 4 Bedrooms
- 3 Full Bathrooms
Laundry
- Dryer
- Washer
Outdoor Features
- Spa
- Covered Deck
Utilities
- Forced Air Heating and Cooling System
- Heat Pump System
- Geothermal Heating and Cooling
- 220 Volts
- Aerobic Septic System
Additional Features
- 0.37 Acre Lot
- Crops Farm
Listing and Financial Details
- No Smoking Allowed
Community Details
Overview
- Aberlin Springs Subdivision
Pet Policy
- No Pets Allowed
Map
Source: MLS of Greater Cincinnati (CincyMLS)
MLS Number: 1842953
APN: 13-32-275-005
- 3224 Garden View Cir
- 978 Yarrow Ln
- 985 Larkspur Dr
- 3159 Rosemary Ct
- 986 Larkspur Dr
- 998 Larkspur Dr
- 998 Larkspur Dr Unit Lot84
- 3176 Sage Ct
- 950 Larkspur Dr
- 668 Shawhan Rd
- 507 Shawhan Rd
- 278 Ilene Ave
- 3709 Dry Run Rd
- 454 Valley View Dr
- 248 S Mary Ellen St
- 95 E Mckinley St
- 5160 Grants Frederick
- 5096 Riverview Dr
- 1836 Stubbs Mill Rd
- 944 Pondside Ln
- 350 Sycamore Ln
- 866 Emerald Dr
- 345 Forge Dr
- 4885 Cross Key Dr
- 1740 Magnolia Ct
- 1172 Turfway Ct
- 1169 Poplar Hill Dr
- 4537 Redhewn Ln
- 55 Saddle Creek Ln
- 5212 Man o War Dr
- 5891 Eagle Creek Ct
- 5960 Driftwood Ct
- 1111 Deerfield Rd
- 778 Thornton Dr
- 5490 Appaloosa Cir
- 911 Balsam Wood Ln
- 6278 Maple Grove
- 2758 Unbridled Way
- 1191 Essex Glenn Dr
- 6694 Waverly Park
