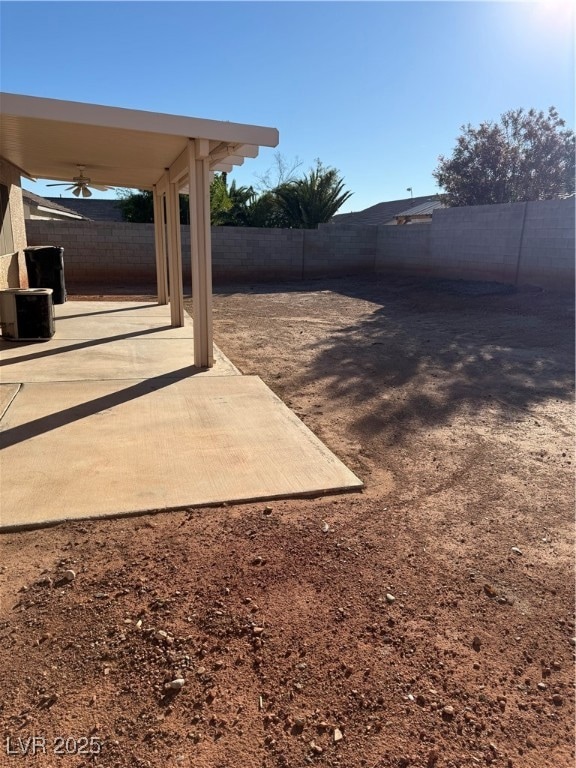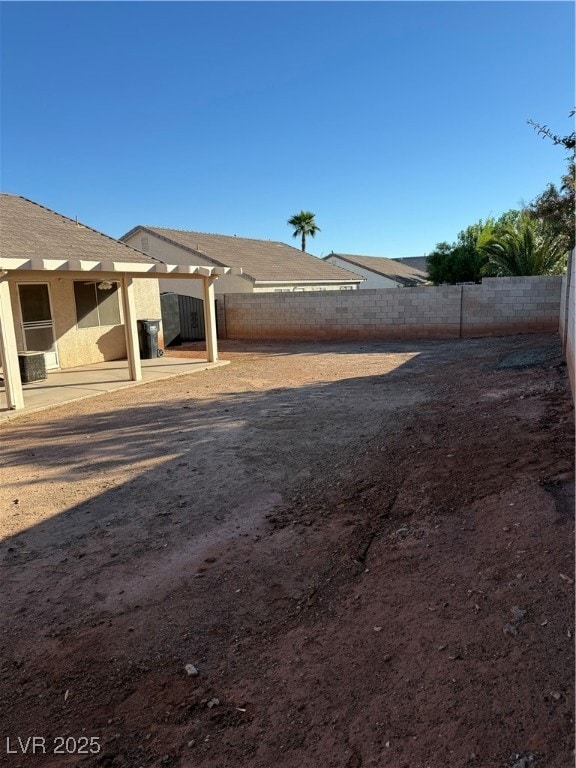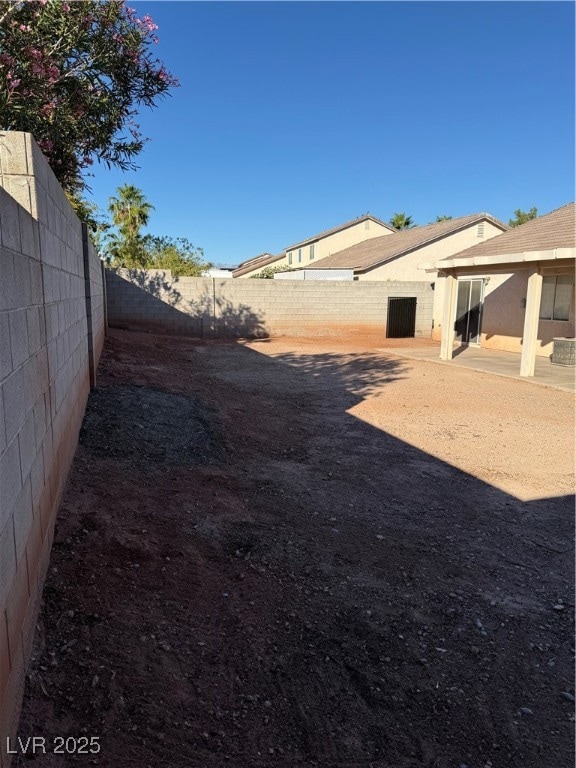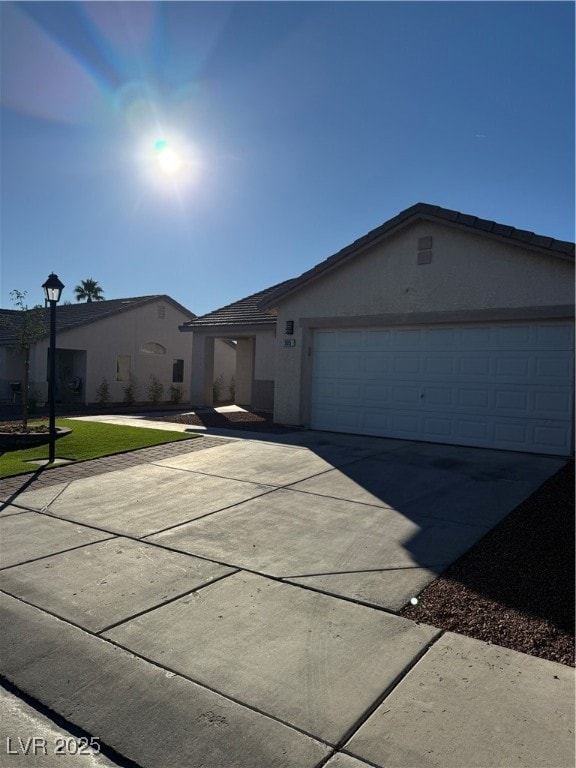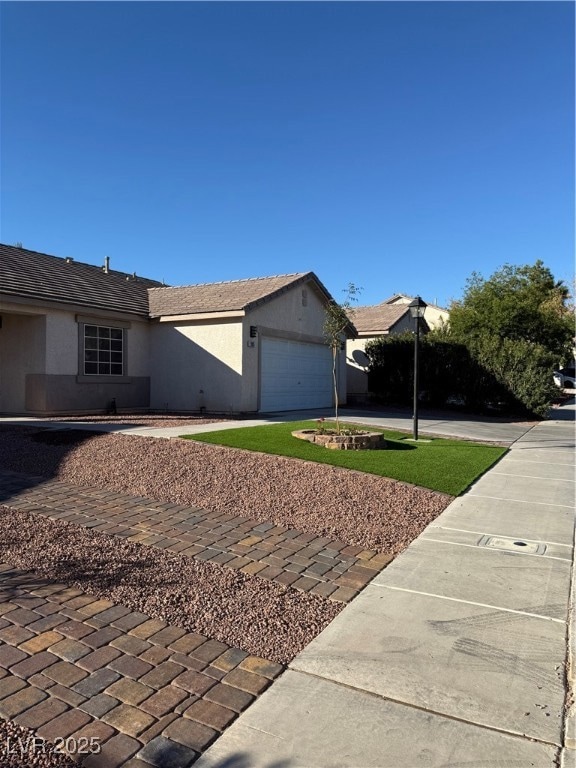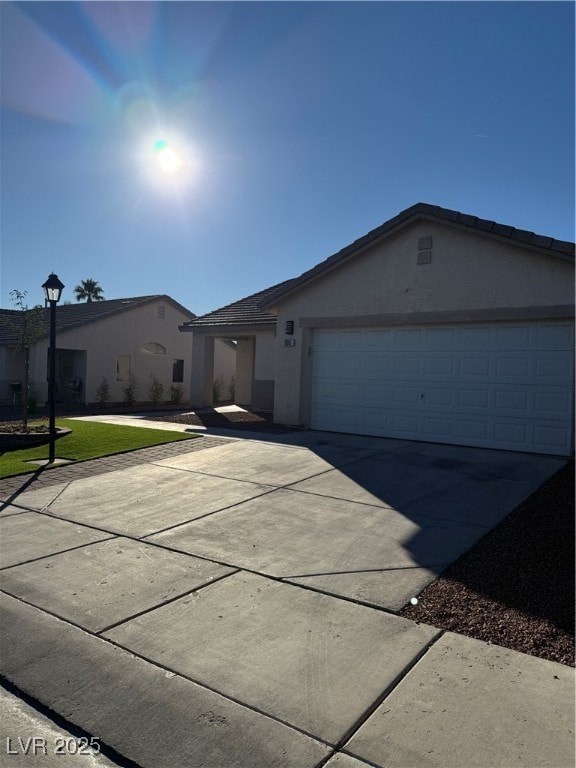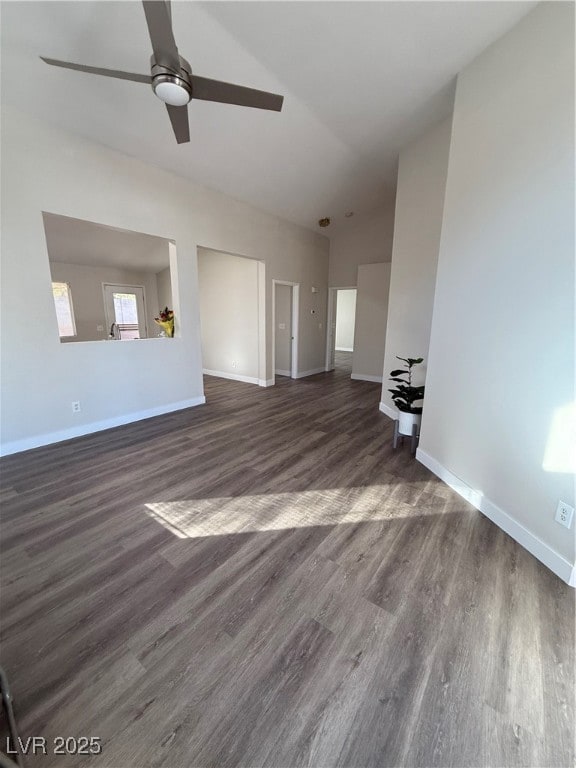905 Harp Way Unit 2 North Las Vegas, NV 89032
Cheyenne NeighborhoodHighlights
- RV Access or Parking
- Luxury Vinyl Plank Tile Flooring
- Ceiling Fan
- Gated Community
- Central Heating and Cooling System
- 2 Car Garage
About This Home
This home is located at 905 Harp Way Unit 2, North Las Vegas, NV 89032 and is currently priced at $2,200. This property was built in 2001. 905 Harp Way Unit 2 is a home located in Clark County with nearby schools including Dr. Claude G Perkins Elementary School, Elizabeth Wilhelm Elementary School, and Marvin M Sedway Middle School.
Listing Agent
Realty ONE Group, Inc Brokerage Phone: (702) 972-2000 License #S.0202478 Listed on: 11/22/2025

Home Details
Home Type
- Single Family
Est. Annual Taxes
- $1,599
Year Built
- Built in 2001
Lot Details
- 6,534 Sq Ft Lot
- West Facing Home
- Back Yard Fenced
- Block Wall Fence
Parking
- 2 Car Garage
- RV Access or Parking
Home Design
- Tile Roof
- Stucco
Interior Spaces
- 1,247 Sq Ft Home
- 1-Story Property
- Ceiling Fan
- Luxury Vinyl Plank Tile Flooring
Kitchen
- Built-In Gas Oven
- Microwave
- Dishwasher
- Disposal
Bedrooms and Bathrooms
- 3 Bedrooms
- 2 Full Bathrooms
Laundry
- Laundry on main level
- Washer and Dryer
Schools
- Wilhelm Elementary School
- Sedway Marvin M Middle School
- Cheyenne High School
Utilities
- Central Heating and Cooling System
- Heating System Uses Gas
- Cable TV Not Available
Listing and Financial Details
- Security Deposit $1,800
- Property Available on 11/15/25
- Tenant pays for electricity, gas, water
- The owner pays for sewer, trash collection
Community Details
Overview
- Property has a Home Owners Association
- Tempo Association, Phone Number (702) 737-8580
- Tempo Subdivision
- The community has rules related to covenants, conditions, and restrictions
Pet Policy
- Pets Allowed
- Pet Deposit $350
Security
- Gated Community
Map
Source: Las Vegas REALTORS®
MLS Number: 2735334
APN: 139-09-719-046
- 929 Baritone Way
- 1025 Serengeti Ct
- 728 Twilight Blue Ave
- 3317 Spinet Dr
- 641 Bay Bridge Dr
- 0 Revere St
- 532 Shallow Mist Ct
- 3808 Blue Dawn Dr
- 628 Bay Bridge Dr
- 3637 Zug Bug St
- 3645 Zug Bug St
- 1530 Duhamel Way
- 3736 Shadow Tree St
- 3740 Shadow Tree St
- 1608 Knoll Heights Ct
- 0 0 Englestad &Cheyenne
- 3827 Blue Gull St
- 3700 Covewick Dr
- 3644 Quail Creek Dr
- 625 Heartland Point Ave
- 3349 Lunar Sky St
- 3639 Russian Olive St
- 550 Twilight Blue Ave
- 1200 W Cheyenne Ave
- 3702 Rose Canyon Dr
- 3605 Zug Bug St
- 511 Shallow Mist Ct
- 1012 Misty Glenn Ct
- 3621 Covewick Dr
- 3836 Canary Cedar St
- 1237 W Alexander Rd
- 3213 Brautigan Ct
- 1713 Ronzard Ave
- 4034 Warren Rock St
- 1827 W Gowan Rd
- 1836 Pinsky Ln
- 3940 Scott Robinson Blvd
- 3629 Asiago Ct
- 704 Colonnade Row Dr
- 3347 Steppe St
