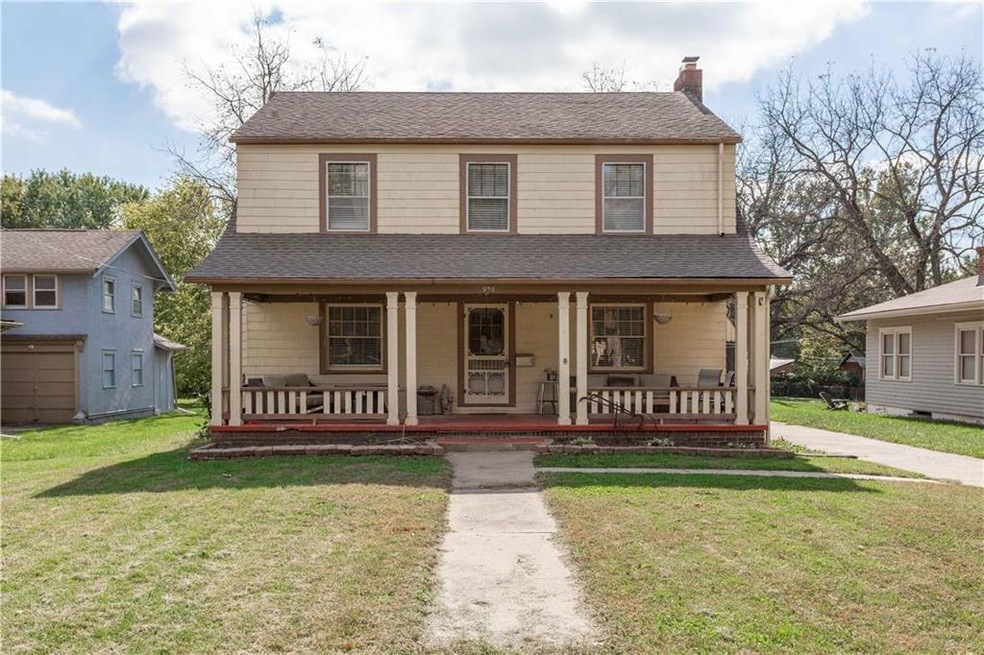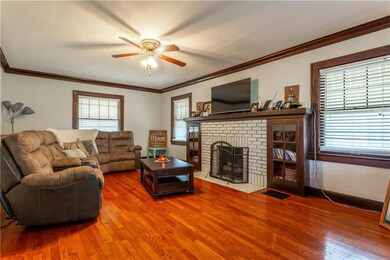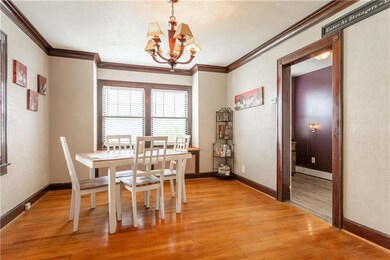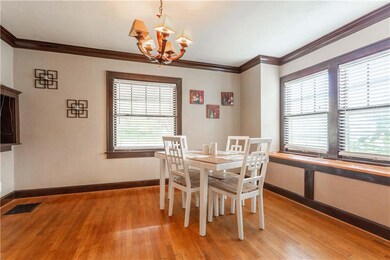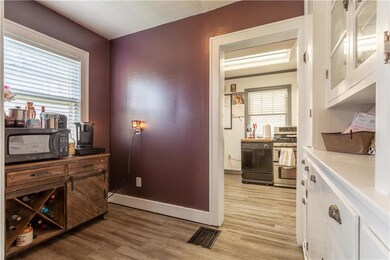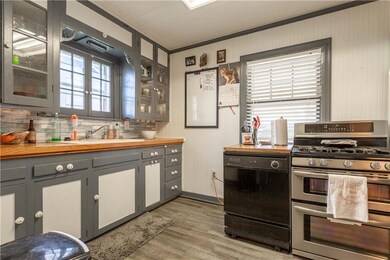
905 High Grove Rd Grandview, MO 64030
Highlights
- Colonial Architecture
- Wood Flooring
- Breakfast Room
- Vaulted Ceiling
- Granite Countertops
- Some Wood Windows
About This Home
As of April 2020Welcome Home! This 2 story home offers 3 beds, 1 full and 1 half bath, and a detached 2 car garage and carport. This home is conveniently located in a quiet neighborhood with nearby interstate access. You won't want to miss this one!
Last Agent to Sell the Property
RE/MAX Heritage License #2007026825 Listed on: 10/16/2019

Home Details
Home Type
- Single Family
Est. Annual Taxes
- $2,493
Year Built
- Built in 1927
Lot Details
- 0.3 Acre Lot
- Lot Dimensions are 60 x 208
- Aluminum or Metal Fence
- Level Lot
- Many Trees
Parking
- 2 Car Detached Garage
- Garage Door Opener
Home Design
- Colonial Architecture
- Frame Construction
- Composition Roof
- Wood Siding
Interior Spaces
- 1,850 Sq Ft Home
- Wet Bar: Ceramic Tiles, Shower Over Tub, Built-in Features, Shades/Blinds, Wood Floor, Walk-In Closet(s), Pantry, Ceiling Fan(s), Fireplace
- Built-In Features: Ceramic Tiles, Shower Over Tub, Built-in Features, Shades/Blinds, Wood Floor, Walk-In Closet(s), Pantry, Ceiling Fan(s), Fireplace
- Vaulted Ceiling
- Ceiling Fan: Ceramic Tiles, Shower Over Tub, Built-in Features, Shades/Blinds, Wood Floor, Walk-In Closet(s), Pantry, Ceiling Fan(s), Fireplace
- Skylights
- Wood Burning Fireplace
- Fireplace With Gas Starter
- Some Wood Windows
- Shades
- Plantation Shutters
- Drapes & Rods
- Living Room with Fireplace
- Formal Dining Room
Kitchen
- Breakfast Room
- Gas Oven or Range
- Dishwasher
- Granite Countertops
- Laminate Countertops
Flooring
- Wood
- Wall to Wall Carpet
- Linoleum
- Laminate
- Stone
- Ceramic Tile
- Luxury Vinyl Plank Tile
- Luxury Vinyl Tile
Bedrooms and Bathrooms
- 3 Bedrooms
- Cedar Closet: Ceramic Tiles, Shower Over Tub, Built-in Features, Shades/Blinds, Wood Floor, Walk-In Closet(s), Pantry, Ceiling Fan(s), Fireplace
- Walk-In Closet: Ceramic Tiles, Shower Over Tub, Built-in Features, Shades/Blinds, Wood Floor, Walk-In Closet(s), Pantry, Ceiling Fan(s), Fireplace
- Double Vanity
- Ceramic Tiles
Unfinished Basement
- Basement Fills Entire Space Under The House
- Laundry in Basement
Outdoor Features
- Enclosed Patio or Porch
Schools
- Grandview High School
Utilities
- Central Air
- Heating System Uses Natural Gas
Community Details
- Grandview Gardens Subdivision
Listing and Financial Details
- Assessor Parcel Number 67-210-04-07-00-0-00-000
Ownership History
Purchase Details
Home Financials for this Owner
Home Financials are based on the most recent Mortgage that was taken out on this home.Purchase Details
Home Financials for this Owner
Home Financials are based on the most recent Mortgage that was taken out on this home.Purchase Details
Home Financials for this Owner
Home Financials are based on the most recent Mortgage that was taken out on this home.Purchase Details
Purchase Details
Similar Homes in Grandview, MO
Home Values in the Area
Average Home Value in this Area
Purchase History
| Date | Type | Sale Price | Title Company |
|---|---|---|---|
| Warranty Deed | -- | Coffelt Land Title Co | |
| Interfamily Deed Transfer | -- | Kctc | |
| Warranty Deed | -- | Trusted Title Inc | |
| Warranty Deed | -- | Stewart Title | |
| Corporate Deed | -- | Heart Of America Title Inc |
Mortgage History
| Date | Status | Loan Amount | Loan Type |
|---|---|---|---|
| Open | $126,780 | New Conventional | |
| Previous Owner | $138,902 | FHA | |
| Previous Owner | $136,262 | FHA |
Property History
| Date | Event | Price | Change | Sq Ft Price |
|---|---|---|---|---|
| 04/16/2020 04/16/20 | Sold | -- | -- | -- |
| 03/06/2020 03/06/20 | Pending | -- | -- | -- |
| 02/10/2020 02/10/20 | Price Changed | $147,900 | -0.7% | $80 / Sq Ft |
| 01/17/2020 01/17/20 | For Sale | $148,900 | 0.0% | $80 / Sq Ft |
| 01/17/2020 01/17/20 | Off Market | -- | -- | -- |
| 01/14/2020 01/14/20 | For Sale | $148,900 | 0.0% | $80 / Sq Ft |
| 12/16/2019 12/16/19 | Pending | -- | -- | -- |
| 10/16/2019 10/16/19 | For Sale | $148,900 | +6.4% | $80 / Sq Ft |
| 08/21/2018 08/21/18 | Sold | -- | -- | -- |
| 05/02/2018 05/02/18 | Pending | -- | -- | -- |
| 04/09/2018 04/09/18 | For Sale | $140,000 | 0.0% | $76 / Sq Ft |
| 04/03/2018 04/03/18 | Off Market | -- | -- | -- |
| 04/02/2018 04/02/18 | For Sale | $140,000 | -- | $76 / Sq Ft |
Tax History Compared to Growth
Tax History
| Year | Tax Paid | Tax Assessment Tax Assessment Total Assessment is a certain percentage of the fair market value that is determined by local assessors to be the total taxable value of land and additions on the property. | Land | Improvement |
|---|---|---|---|---|
| 2024 | $2,493 | $31,196 | $2,305 | $28,891 |
| 2023 | $2,493 | $31,197 | $1,055 | $30,142 |
| 2022 | $2,072 | $24,130 | $3,743 | $20,387 |
| 2021 | $2,070 | $24,130 | $3,743 | $20,387 |
| 2020 | $1,708 | $21,091 | $3,743 | $17,348 |
| 2019 | $1,647 | $21,091 | $3,743 | $17,348 |
| 2018 | $1,090 | $12,980 | $2,370 | $10,610 |
| 2017 | $1,090 | $12,980 | $2,370 | $10,610 |
| 2016 | $967 | $11,288 | $2,055 | $9,233 |
| 2014 | $962 | $11,066 | $2,014 | $9,052 |
Agents Affiliated with this Home
-
Chris Ward

Seller's Agent in 2020
Chris Ward
RE/MAX Heritage
(816) 588-9401
10 in this area
55 Total Sales
-
Amy Sutherland

Buyer's Agent in 2020
Amy Sutherland
Keller Williams Realty Partners Inc.
(816) 529-4876
6 in this area
50 Total Sales
-
Jennifer Smeltzer
J
Seller's Agent in 2018
Jennifer Smeltzer
Keller Williams Platinum Prtnr
(816) 665-9920
81 in this area
396 Total Sales
-
I
Buyer's Agent in 2018
Ingrid McGlone
Keller Williams Realty Partners Inc.
Map
Source: Heartland MLS
MLS Number: 2194013
APN: 67-210-04-07-00-0-00-000
- 701 Rhodes Ave
- 1402 Goode Ave
- 13019 5th St
- 13215 13th St
- 13312 11th St
- 1102 E 134th St
- 14925 S U S 71 Hwy
- 4718 E 135th Ct
- 13512 Norby Rd
- 703 Zumwalt Ave
- 12604 13th St
- 4411 E 135th St
- 1313 Skyline Dr
- 5903 E 127th St
- 6208 E 129th St
- 6154 E 129th St
- 13424 Parker Ave
- 13608 Spruce Ave
- 6022 E 127th St
- 13119 Fuller Ave
