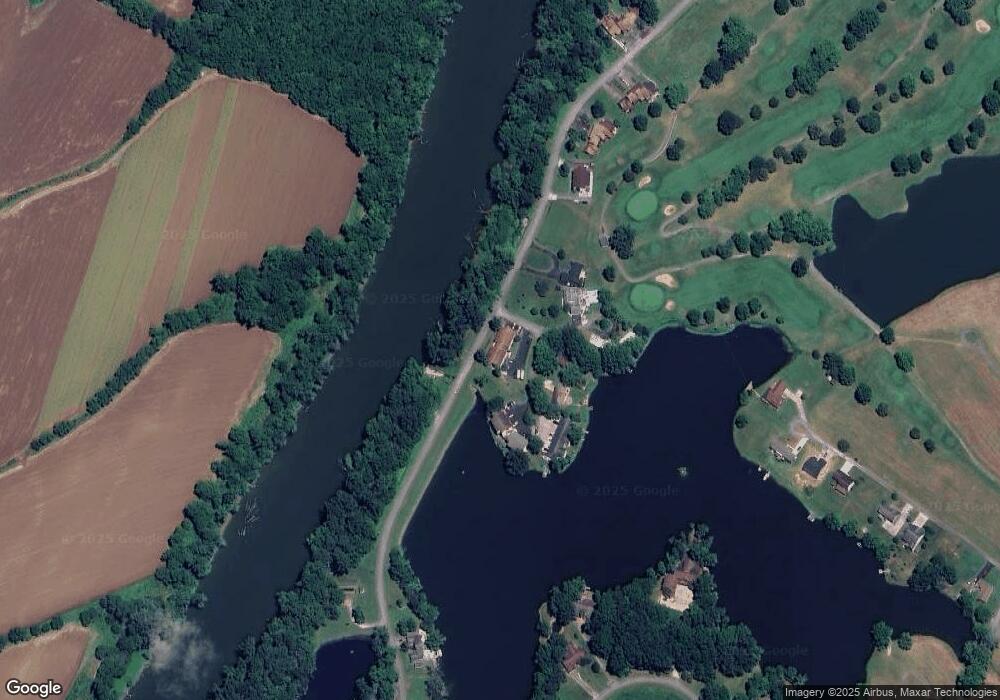905 Inverness Rd Unit 1 Perry Park, KY 40363
Estimated Value: $136,000 - $139,000
2
Beds
1
Bath
1,246
Sq Ft
$111/Sq Ft
Est. Value
About This Home
This home is located at 905 Inverness Rd Unit 1, Perry Park, KY 40363 and is currently estimated at $137,800, approximately $110 per square foot. 905 Inverness Rd Unit 1 is a home located in Owen County with nearby schools including Owen County Primary School, Maurice Bowling Middle School, and Owen County High School.
Ownership History
Date
Name
Owned For
Owner Type
Purchase Details
Closed on
May 31, 2023
Sold by
Bell Marsha and Bell Danielle Marie
Bought by
Marsha Ann Bell Revocable Trust
Current Estimated Value
Purchase Details
Closed on
Oct 25, 2021
Sold by
Martin William A and Martin Sherri A
Bought by
Bell Marsha and Collins Danielle Marie
Home Financials for this Owner
Home Financials are based on the most recent Mortgage that was taken out on this home.
Original Mortgage
$66,000
Interest Rate
3.5%
Mortgage Type
New Conventional
Purchase Details
Closed on
May 26, 2020
Sold by
Guyer Linda
Bought by
Martin William A and Martin Sherri A
Purchase Details
Closed on
Apr 2, 2019
Sold by
Mullins Renee L and Mullins Henry
Bought by
Guyer Linda
Purchase Details
Closed on
Dec 20, 2018
Sold by
Premier Concepts Inc
Bought by
Mullins Renee L
Create a Home Valuation Report for This Property
The Home Valuation Report is an in-depth analysis detailing your home's value as well as a comparison with similar homes in the area
Home Values in the Area
Average Home Value in this Area
Purchase History
| Date | Buyer | Sale Price | Title Company |
|---|---|---|---|
| Marsha Ann Bell Revocable Trust | -- | None Listed On Document | |
| Bell Marsha | $82,500 | Kentucky Land Title Agency | |
| Martin William A | $52,000 | None Available | |
| Guyer Linda | -- | None Available | |
| Mullins Renee L | $18,000 | None Available |
Source: Public Records
Mortgage History
| Date | Status | Borrower | Loan Amount |
|---|---|---|---|
| Previous Owner | Bell Marsha | $66,000 |
Source: Public Records
Tax History Compared to Growth
Tax History
| Year | Tax Paid | Tax Assessment Tax Assessment Total Assessment is a certain percentage of the fair market value that is determined by local assessors to be the total taxable value of land and additions on the property. | Land | Improvement |
|---|---|---|---|---|
| 2025 | $1,011 | $82,500 | $0 | $0 |
| 2024 | $985 | $82,500 | $0 | $0 |
| 2023 | $994 | $82,500 | $0 | $0 |
| 2022 | $983 | $82,500 | $0 | $0 |
| 2021 | $633 | $52,000 | $0 | $52,000 |
| 2020 | $534 | $42,500 | $0 | $42,500 |
| 2019 | $535 | $42,500 | $0 | $0 |
| 2018 | $518 | $42,500 | $0 | $0 |
| 2017 | $509 | $42,500 | $0 | $0 |
| 2016 | $597 | $50,000 | $0 | $0 |
| 2015 | $591 | $50,000 | $0 | $50,000 |
| 2013 | -- | $50,000 | $0 | $0 |
| 2012 | -- | $50,000 | $0 | $0 |
Source: Public Records
Map
Nearby Homes
- 85 Hillwood Rd
- 45 Springport Dr
- 52-65 Crystal Ct
- 40 Fairway Ct Unit 14
- 8060 River Rd
- 11440 Kentucky 355
- 8625 Kentucky 355
- 3275 Highway 355
- 794 Baugh Ln
- 15235 Kentucky 355
- 3000 US Highway 325
- 00 Kentucky 355
- 5923 Port Royal Rd
- 1375 Squiresville Rd
- Lot 0 Hedgeapple Hallow Ln
- 2 Lots Happy Hollow Ln
- 0 Switcher Hill Rd
- 0 Harpers Ferry Rd Unit 1682164
- 255 Squiresville Rd
- 250 Eagle Creek Circle Rd
- 700 Inverness Rd
- 815 Inverness Rd Unit 2
- 1325 Inverness Rd
- 735 Inverness Rd Unit 4
- 190 Hillwood Rd
- 213 Green Meadow Rd
- 1900 Inverness Rd
- 735 Inverness Rd
- 1345 Inverness Rd
- 90 Blue Jay Ct
- 110 Whippoorwill Ln
- 1885 Inverness Rd
- 350 Whippoorwill Ln
- 150 Holiday Ct
- 435 Whippoorwill Ln
- 120 Swan Ct
- 1855 Inverness Rd
- 169 Green Meadow Rd
- 145 Springport Dr
- 1225 Inverness Rd
