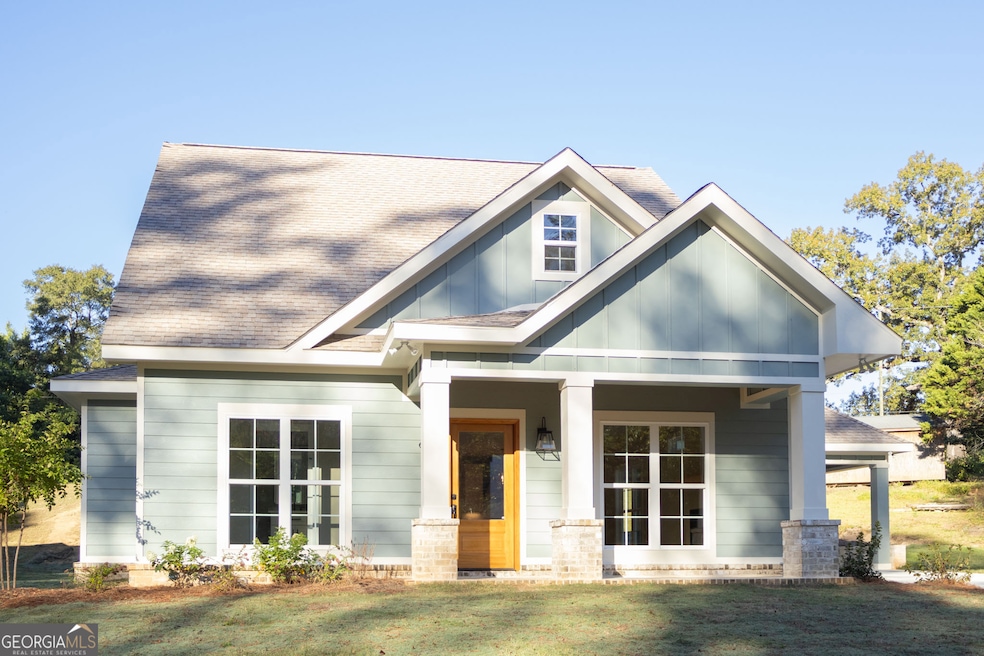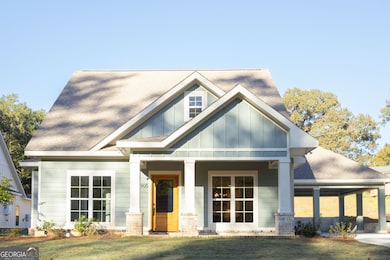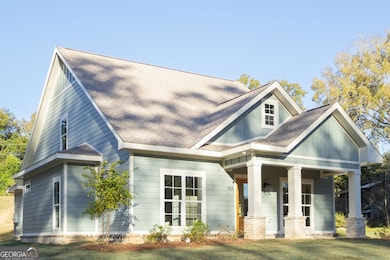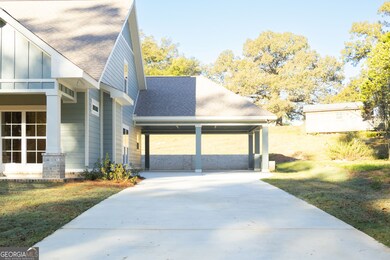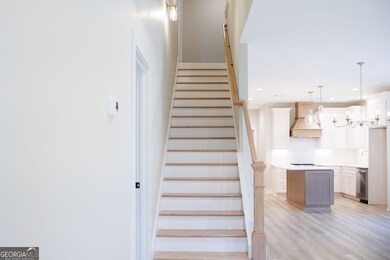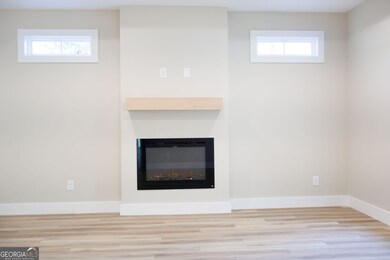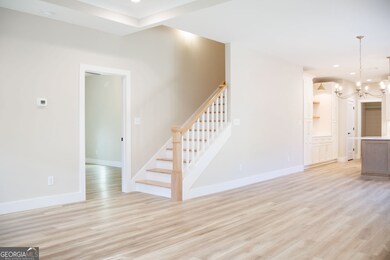Estimated payment $2,237/month
Highlights
- New Construction
- Craftsman Architecture
- 1 Fireplace
- Perry Middle School Rated A-
- Main Floor Primary Bedroom
- High Ceiling
About This Home
Stunning 4-Bedroom Home in Perry's Historic District! BELOW APPRAISED VALUE! This incredible 4-bedroom, 3.5-bath custom home is located in the heart of Perry's Historic District - just a short walk or golf cart ride to charming downtown Perry. Every detail has been thoughtfully designed, featuring fiber cement siding, a tankless water heater, irrigation system, and an oversized carport. Inside, you'll love the solid wood cabinets, marble countertops, under-cabinet lighting, and beautiful tiled backsplash in the spacious kitchen. The master suite includes a fully tiled shower with a frameless glass door, while the custom closets and upgraded plumbing fixtures add both beauty and function. Additional highlights include a wood staircase, solid wood front doors, a spacious laundry room, electric fireplace, and stainless steel appliances. With premium finishes throughout and modern conveniences at every turn, this home truly has it all. Come see this one-of-a-kind home today - it will not disappoint!
Open House Schedule
-
Saturday, November 22, 202512:00 to 2:00 pm11/22/2025 12:00:00 PM +00:0011/22/2025 2:00:00 PM +00:00Add to Calendar
Home Details
Home Type
- Single Family
Est. Annual Taxes
- $338
Year Built
- Built in 2025 | New Construction
Lot Details
- 0.37 Acre Lot
Parking
- Carport
Home Design
- Craftsman Architecture
Interior Spaces
- 2,232 Sq Ft Home
- 2-Story Property
- High Ceiling
- Ceiling Fan
- 1 Fireplace
- Laundry Room
Kitchen
- Oven or Range
- Microwave
- Dishwasher
- Stainless Steel Appliances
- Disposal
Bedrooms and Bathrooms
- 4 Bedrooms | 2 Main Level Bedrooms
- Primary Bedroom on Main
- Split Bedroom Floorplan
- Walk-In Closet
- In-Law or Guest Suite
- Double Vanity
Schools
- Tucker Elementary School
- Perry Middle School
- Perry High School
Utilities
- Central Heating
- Tankless Water Heater
Community Details
- No Home Owners Association
- Beckham Subdivision
Map
Home Values in the Area
Average Home Value in this Area
Tax History
| Year | Tax Paid | Tax Assessment Tax Assessment Total Assessment is a certain percentage of the fair market value that is determined by local assessors to be the total taxable value of land and additions on the property. | Land | Improvement |
|---|---|---|---|---|
| 2024 | $378 | $10,280 | $8,680 | $1,600 |
| 2023 | $380 | $10,280 | $8,680 | $1,600 |
| 2022 | $378 | $16,440 | $8,680 | $7,760 |
| 2021 | $352 | $15,240 | $8,680 | $6,560 |
| 2020 | $352 | $15,160 | $8,680 | $6,480 |
| 2019 | $352 | $15,160 | $8,680 | $6,480 |
| 2018 | $352 | $15,160 | $8,680 | $6,480 |
| 2017 | $353 | $15,160 | $8,680 | $6,480 |
| 2016 | $353 | $15,160 | $8,680 | $6,480 |
| 2015 | $354 | $15,160 | $8,680 | $6,480 |
| 2014 | -- | $15,160 | $8,680 | $6,480 |
| 2013 | -- | $15,160 | $8,680 | $6,480 |
Property History
| Date | Event | Price | List to Sale | Price per Sq Ft |
|---|---|---|---|---|
| 11/14/2025 11/14/25 | Price Changed | $419,000 | -1.4% | $188 / Sq Ft |
| 11/04/2025 11/04/25 | Price Changed | $425,000 | -1.2% | $190 / Sq Ft |
| 10/16/2025 10/16/25 | For Sale | $430,000 | -- | $193 / Sq Ft |
Purchase History
| Date | Type | Sale Price | Title Company |
|---|---|---|---|
| Special Warranty Deed | $75,000 | None Listed On Document | |
| Warranty Deed | $55,534 | -- | |
| Deed | $55,533 | None Available | |
| Warranty Deed | $55,000 | None Available | |
| Deed | -- | -- | |
| Deed | -- | -- | |
| Deed | -- | -- | |
| Deed | -- | -- | |
| Deed | -- | -- |
Mortgage History
| Date | Status | Loan Amount | Loan Type |
|---|---|---|---|
| Closed | $63,750 | Construction |
Source: Georgia MLS
MLS Number: 10626559
APN: 0P0100008000
- 100 Ashley Dr
- 1005 Morningside Dr
- 1100 Kenwood Dr
- 1701 Macon Rd
- 502 Cherokee Ct
- 1726 Greenwood Cir
- 1312 Keith Dr
- 697 Coventry Cir Unit B
- 200 Bristol St
- 110 Rocky Rd
- 1103 Gaines Unit 3 Dr
- 1103 Gaines Unit 2 Dr
- 103 Hattie Ct
- 395 Perry Pkwy
- 110 Gwendolyn Ave
- 112 Gwendolyn Ave
- 120 Magnum Way
- 203 Overton Dr
- 2209 Macy Ave
- 1007 Third St
