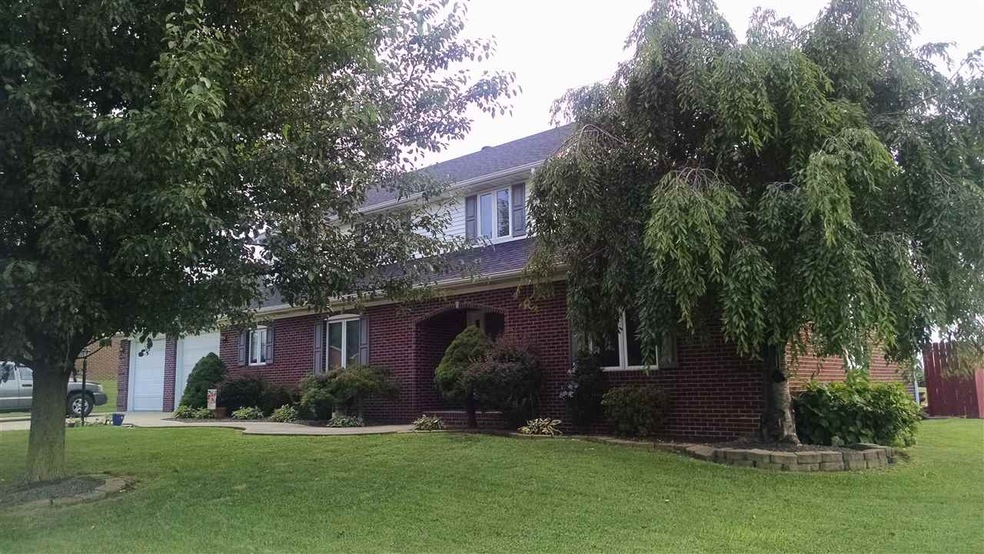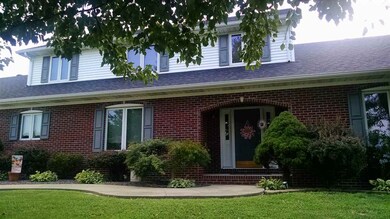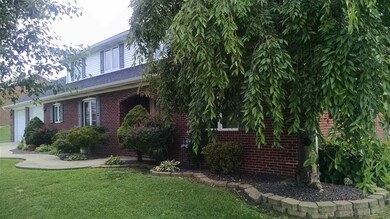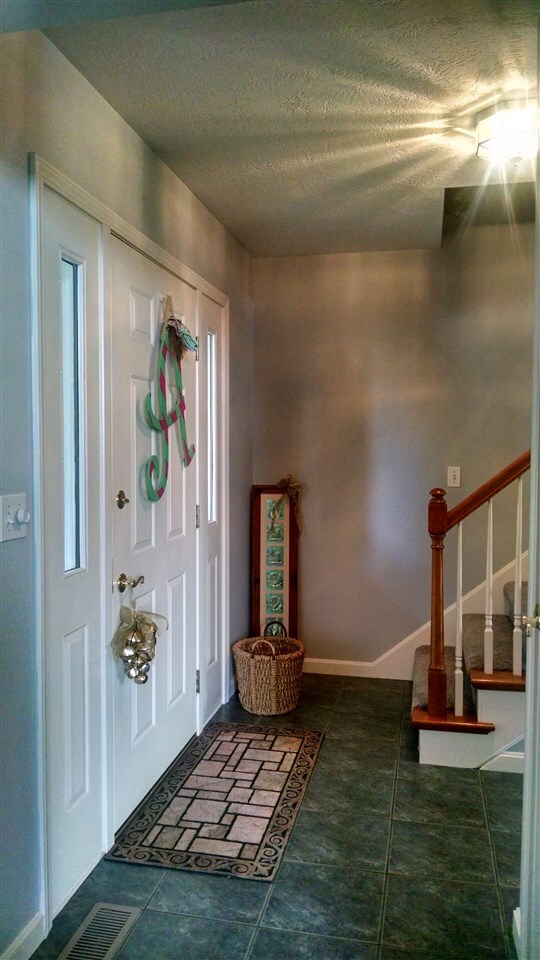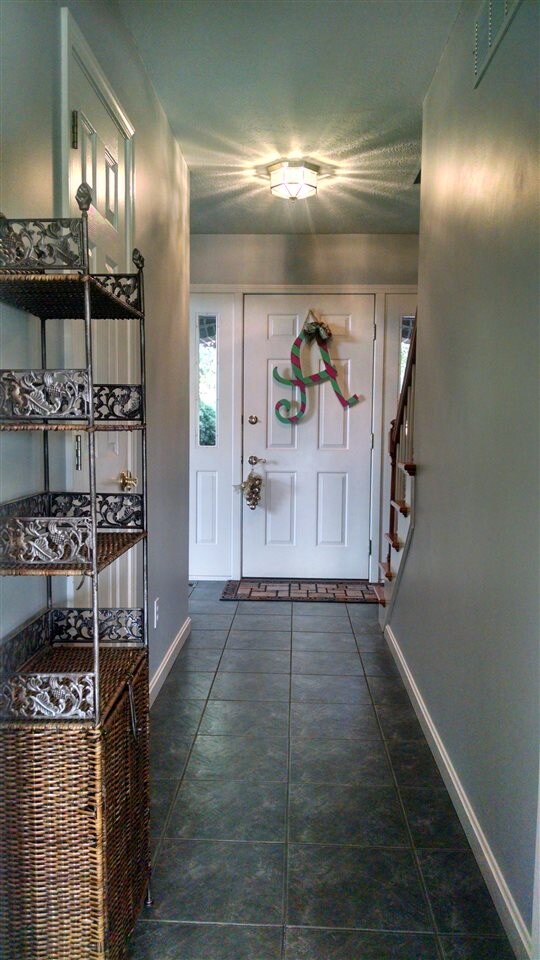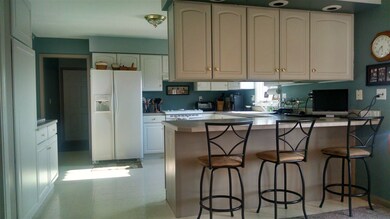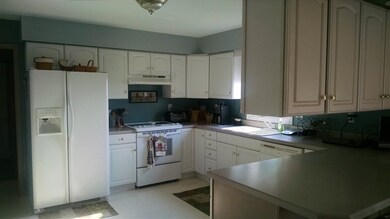
905 Mohawk Dr Fort Branch, IN 47648
Highlights
- Primary Bedroom Suite
- Contemporary Architecture
- Cathedral Ceiling
- Open Floorplan
- Backs to Open Ground
- Great Room
About This Home
As of April 2021RARE FIND! 4 Bedroom 2.5 Bath family home in a highly desired neighborhood. Main floor is a Open Spacious Floor plan with Great Room/Living Room, Formal Dining, Breakfast Nook & Kitchen. The Master Suite, half bath & Laundry is located on the main floor as well. Upper level includes the other 3 nice size bedrooms, full bath & a sitting area. The extra area could be a computer, library play area. Most bedrooms have walk in closets especially the Master 9 x 6. The home is equipped through out with extra closets and storage. Formal Dining and Breakfast Nook area overlook the back yard that has a wooden deck and an area for a above ground pool, raised garden or play set. The home has new carpet and fresh painted walls through out. The home has been Professionally landscaped and has mature shade trees in front yard. This home is conveniently located to HWY 41 & 168.
Last Agent to Sell the Property
Linda Folsom
F.C. TUCKER EMGE Listed on: 07/28/2015
Last Buyer's Agent
James Trockman
Trockman Realty and Investments
Home Details
Home Type
- Single Family
Est. Annual Taxes
- $1,487
Year Built
- Built in 1996
Lot Details
- 0.32 Acre Lot
- Lot Dimensions are 111 x 125
- Backs to Open Ground
- Landscaped
- Sloped Lot
Parking
- 2.5 Car Attached Garage
- Garage Door Opener
- Driveway
Home Design
- Contemporary Architecture
- Shingle Roof
- Block Exterior
- Composite Building Materials
- Vinyl Construction Material
Interior Spaces
- 1.5-Story Property
- Open Floorplan
- Cathedral Ceiling
- Great Room
- Living Room with Fireplace
- Formal Dining Room
- Pull Down Stairs to Attic
- Fire and Smoke Detector
- Laminate Countertops
Flooring
- Carpet
- Tile
- Vinyl
Bedrooms and Bathrooms
- 4 Bedrooms
- Primary Bedroom Suite
- Walk-In Closet
- Bathtub with Shower
Laundry
- Laundry on main level
- Washer and Electric Dryer Hookup
Basement
- Block Basement Construction
- Crawl Space
Utilities
- Forced Air Heating and Cooling System
- High-Efficiency Furnace
- Heating System Uses Gas
- Cable TV Available
Additional Features
- Energy-Efficient HVAC
- Suburban Location
Listing and Financial Details
- Assessor Parcel Number 26-19-18-101-001.003-021
Ownership History
Purchase Details
Home Financials for this Owner
Home Financials are based on the most recent Mortgage that was taken out on this home.Purchase Details
Home Financials for this Owner
Home Financials are based on the most recent Mortgage that was taken out on this home.Purchase Details
Similar Homes in Fort Branch, IN
Home Values in the Area
Average Home Value in this Area
Purchase History
| Date | Type | Sale Price | Title Company |
|---|---|---|---|
| Warranty Deed | -- | None Available | |
| Deed | $225,000 | -- | |
| Quit Claim Deed | -- | -- |
Property History
| Date | Event | Price | Change | Sq Ft Price |
|---|---|---|---|---|
| 04/16/2021 04/16/21 | Sold | $270,000 | +1.9% | $106 / Sq Ft |
| 03/01/2021 03/01/21 | Pending | -- | -- | -- |
| 03/01/2021 03/01/21 | For Sale | $265,000 | +17.8% | $104 / Sq Ft |
| 10/22/2015 10/22/15 | Sold | $225,000 | -2.0% | $88 / Sq Ft |
| 09/21/2015 09/21/15 | Pending | -- | -- | -- |
| 07/28/2015 07/28/15 | For Sale | $229,500 | -- | $90 / Sq Ft |
Tax History Compared to Growth
Tax History
| Year | Tax Paid | Tax Assessment Tax Assessment Total Assessment is a certain percentage of the fair market value that is determined by local assessors to be the total taxable value of land and additions on the property. | Land | Improvement |
|---|---|---|---|---|
| 2024 | $2,412 | $244,200 | $30,000 | $214,200 |
| 2023 | $2,280 | $226,400 | $20,400 | $206,000 |
| 2022 | $2,162 | $216,200 | $20,400 | $195,800 |
| 2021 | $1,994 | $199,400 | $20,400 | $179,000 |
| 2020 | $1,932 | $193,200 | $20,400 | $172,800 |
| 2019 | $1,900 | $190,000 | $20,400 | $169,600 |
| 2018 | $1,873 | $187,300 | $15,500 | $171,800 |
| 2017 | $1,821 | $183,500 | $15,500 | $168,000 |
| 2016 | $1,731 | $179,900 | $15,500 | $164,400 |
| 2014 | -- | $167,500 | $15,500 | $152,000 |
| 2013 | -- | $170,900 | $15,500 | $155,400 |
Agents Affiliated with this Home
-

Seller's Agent in 2021
Grant Waldroup
F.C. TUCKER EMGE
(812) 664-7270
59 in this area
621 Total Sales
-
L
Seller's Agent in 2015
Linda Folsom
F.C. TUCKER EMGE
-
J
Buyer's Agent in 2015
James Trockman
Trockman Realty and Investments
Map
Source: Indiana Regional MLS
MLS Number: 201535906
APN: 26-19-18-101-001.003-026
- 901 Mohawk Dr
- 806 E Park St
- 402 E Vine St
- 511 N Polk St
- 409 E Strain St
- 205 W Locust St
- 211 W Locust St Unit 2
- 301 S Mccreary St
- 503 E Oak St
- 405 S Cumberland St
- 7860 S 10 E
- 7950 S Andee Ln
- 155 E 795 S
- 6000 S Us Hwy 41 N
- 1083 W 800 S
- 1144 E 600 S
- 8094 S Angelia Dr
- 10160 S Quail Crossing
- 10127 S Partridge Ave
- 706 Laurel Ridge Ct
