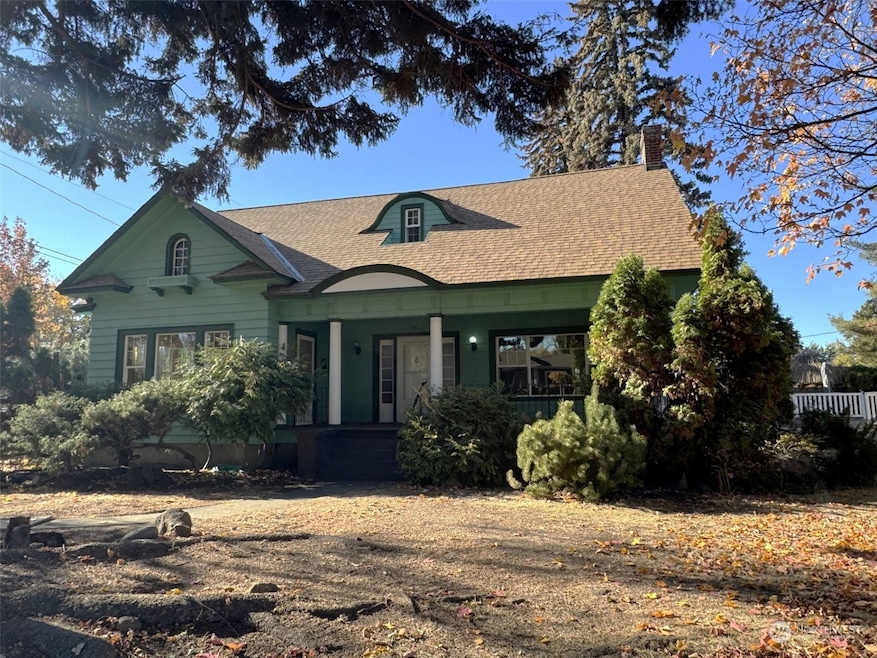
$557,000
- 3 Beds
- 2 Baths
- 2,001 Sq Ft
- 203 E Chason Ave
- Ellensburg, WA
*** LENDER CREDIT OF UP TO 1% **** Welcome to Kestrel Point. This three bedroom single-level home has been well cared for and is looking for new owners! Open concept living, dining and kitchen space with patio doors out to a large side courtyard with a fire table. Large living room with a gas fireplace with wood mantle. Off the living rm is a recently enclosed patio with large windows to allow
Susan Ferrell RE/MAX Community One Realty






