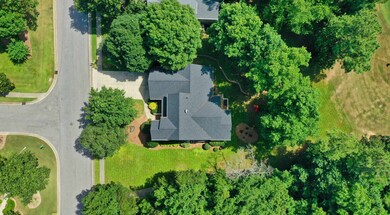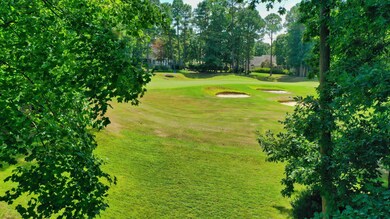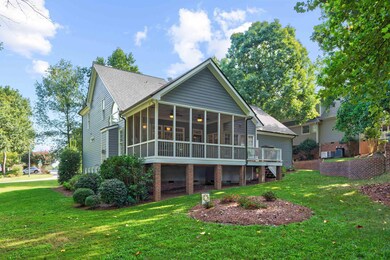
905 Neuse Ridge Dr Clayton, NC 27527
East Clayton NeighborhoodHighlights
- On Golf Course
- Home Theater
- Wood Flooring
- Powhatan Elementary School Rated A-
- Traditional Architecture
- Main Floor Primary Bedroom
About This Home
As of July 2025Incredibly well-maintained 5 bedroom home on 12th hole greens of the Neuse Golf Course! New roof 2020, new HVACs 2019 and 2020. Master on Main floor along with additional bedrooms. In-law suite on 2nd floor. 5th bedroom can be another bonus/flex room. Media room, Screened Porch, Deck, 4 full baths, Walk in storage attic, walk in crawlspace/wood shop with concrete floor, Butler pantry w/icemaker (2019), Hardwoods downstairs, spacious kitchen with high ceilings and breakfast nook. Nearly half acre lot!
Last Agent to Sell the Property
EXP Realty LLC License #293884 Listed on: 09/08/2021

Home Details
Home Type
- Single Family
Est. Annual Taxes
- $4,803
Year Built
- Built in 2002
Lot Details
- 0.49 Acre Lot
- On Golf Course
HOA Fees
- $14 Monthly HOA Fees
Parking
- 2 Car Garage
- Private Driveway
Home Design
- Traditional Architecture
Interior Spaces
- 3,209 Sq Ft Home
- 2-Story Property
- Family Room with Fireplace
- Home Theater
- Workshop
- Crawl Space
Flooring
- Wood
- Carpet
- Tile
Bedrooms and Bathrooms
- 5 Bedrooms
- Primary Bedroom on Main
- In-Law or Guest Suite
- 4 Full Bathrooms
Laundry
- Laundry Room
- Laundry on main level
Outdoor Features
- Porch
Schools
- Powhatan Elementary School
- Riverwood Middle School
- Clayton High School
Utilities
- Forced Air Heating and Cooling System
- Heating System Uses Natural Gas
- Gas Water Heater
Community Details
Overview
- Glen Laurel Subdivision
Recreation
- Community Pool
Ownership History
Purchase Details
Home Financials for this Owner
Home Financials are based on the most recent Mortgage that was taken out on this home.Purchase Details
Home Financials for this Owner
Home Financials are based on the most recent Mortgage that was taken out on this home.Purchase Details
Home Financials for this Owner
Home Financials are based on the most recent Mortgage that was taken out on this home.Purchase Details
Home Financials for this Owner
Home Financials are based on the most recent Mortgage that was taken out on this home.Purchase Details
Home Financials for this Owner
Home Financials are based on the most recent Mortgage that was taken out on this home.Purchase Details
Home Financials for this Owner
Home Financials are based on the most recent Mortgage that was taken out on this home.Purchase Details
Purchase Details
Home Financials for this Owner
Home Financials are based on the most recent Mortgage that was taken out on this home.Purchase Details
Purchase Details
Similar Homes in Clayton, NC
Home Values in the Area
Average Home Value in this Area
Purchase History
| Date | Type | Sale Price | Title Company |
|---|---|---|---|
| Warranty Deed | $659,000 | None Listed On Document | |
| Warranty Deed | $620,000 | None Listed On Document | |
| Warranty Deed | $492,000 | None Available | |
| Warranty Deed | $329,000 | None Available | |
| Warranty Deed | $338,000 | None Available | |
| Special Warranty Deed | $276,000 | None Available | |
| Trustee Deed | $298,377 | None Available | |
| Warranty Deed | $347,000 | None Available | |
| Warranty Deed | $347,000 | None Available | |
| Deed | $337,000 | -- | |
| Deed | $52,500 | -- |
Mortgage History
| Date | Status | Loan Amount | Loan Type |
|---|---|---|---|
| Previous Owner | $400,000 | New Conventional | |
| Previous Owner | $442,800 | New Conventional | |
| Previous Owner | $320,000 | New Conventional | |
| Previous Owner | $318,887 | New Conventional | |
| Previous Owner | $250,000,000 | Commercial | |
| Previous Owner | $220,400 | New Conventional | |
| Previous Owner | $125,000 | Stand Alone Second | |
| Previous Owner | $277,600 | Adjustable Rate Mortgage/ARM |
Property History
| Date | Event | Price | Change | Sq Ft Price |
|---|---|---|---|---|
| 07/02/2025 07/02/25 | Sold | $659,000 | 0.0% | $208 / Sq Ft |
| 05/18/2025 05/18/25 | Pending | -- | -- | -- |
| 05/09/2025 05/09/25 | For Sale | $659,000 | +6.3% | $208 / Sq Ft |
| 06/13/2024 06/13/24 | Sold | $620,000 | +3.3% | $194 / Sq Ft |
| 04/25/2024 04/25/24 | For Sale | $600,000 | +22.0% | $187 / Sq Ft |
| 12/15/2023 12/15/23 | Off Market | $492,000 | -- | -- |
| 11/16/2021 11/16/21 | Sold | $492,000 | +4.7% | $153 / Sq Ft |
| 09/23/2021 09/23/21 | Pending | -- | -- | -- |
| 09/17/2021 09/17/21 | For Sale | $469,900 | -- | $146 / Sq Ft |
Tax History Compared to Growth
Tax History
| Year | Tax Paid | Tax Assessment Tax Assessment Total Assessment is a certain percentage of the fair market value that is determined by local assessors to be the total taxable value of land and additions on the property. | Land | Improvement |
|---|---|---|---|---|
| 2024 | $5,289 | $400,710 | $85,400 | $315,310 |
| 2023 | $5,169 | $400,710 | $85,400 | $315,310 |
| 2022 | $5,329 | $400,710 | $85,400 | $315,310 |
| 2021 | $4,803 | $366,610 | $85,400 | $281,210 |
| 2020 | $4,913 | $366,610 | $85,400 | $281,210 |
| 2019 | $4,913 | $366,610 | $85,400 | $281,210 |
| 2018 | $4,652 | $342,040 | $70,000 | $272,040 |
| 2017 | $4,549 | $342,040 | $70,000 | $272,040 |
| 2016 | $4,549 | $342,040 | $70,000 | $272,040 |
| 2015 | $4,464 | $342,040 | $70,000 | $272,040 |
| 2014 | $4,464 | $342,040 | $70,000 | $272,040 |
Agents Affiliated with this Home
-

Seller's Agent in 2025
Grey Seate
ERA Live Moore
(919) 944-4122
2 in this area
17 Total Sales
-

Buyer's Agent in 2025
Jennifer Franklin-Rowe
eXp Realty, LLC - C
(919) 633-5656
5 in this area
72 Total Sales
-

Seller's Agent in 2024
Anne Wayne Prosser
Compass -- Cary
(919) 272-0055
2 in this area
88 Total Sales
-

Seller's Agent in 2021
Hunter Cutright
EXP Realty LLC
(434) 709-1662
5 in this area
272 Total Sales
Map
Source: Doorify MLS
MLS Number: 2406585
APN: 05I04028R
- 1128 Neuse Ridge Dr
- 306 Parkridge Dr
- 233 Hein Dr
- 47 Whitley Ridge Dr
- 243 Grantwood Dr
- 2377 Vinson Rd
- 175 Hawkesburg Dr
- 820 Parkridge Dr
- 240 S Stonehaven Way
- 194 Windsor Green Dr
- 204 Colonial Dr
- 19 Cecina Ct
- 306 Neuse Ridge Dr
- 361 W Copenhaver Dr
- 307 W Copenhaver Dr
- 130 Stromness Path
- 13 Wedgewood Place
- 49 W Copenhaver Dr
- 208 W Copenhaver Dr
- 90 Isabella Ct






