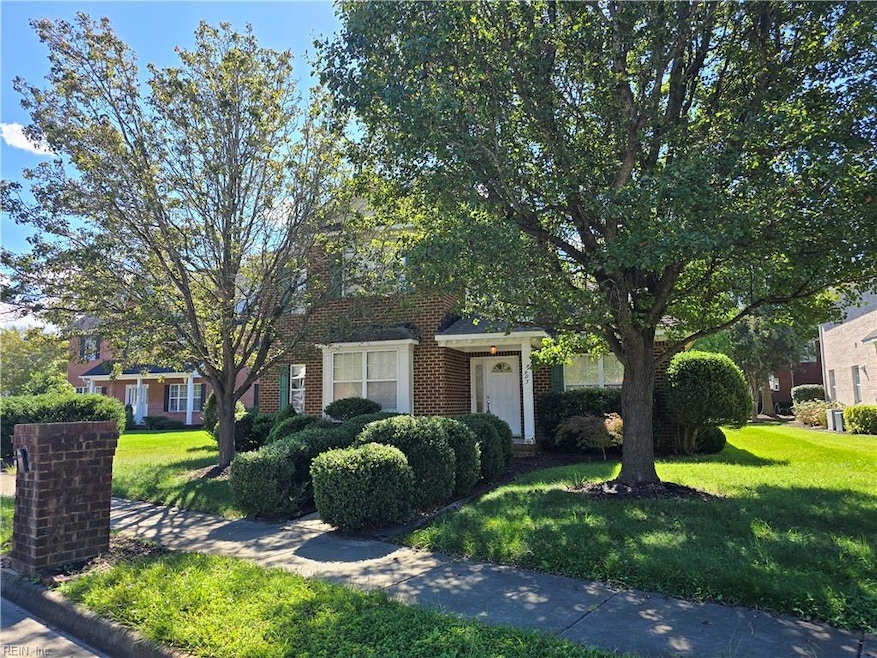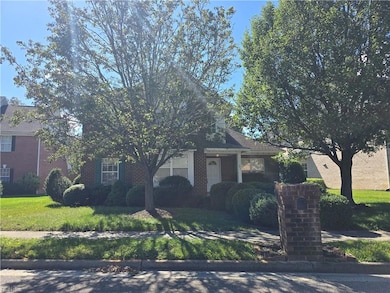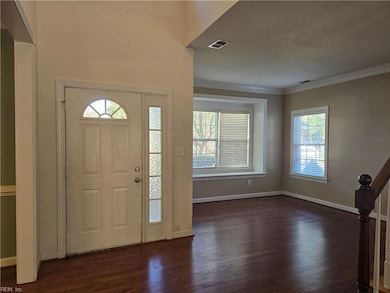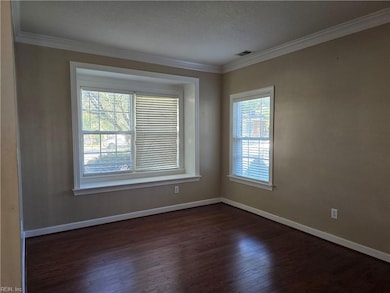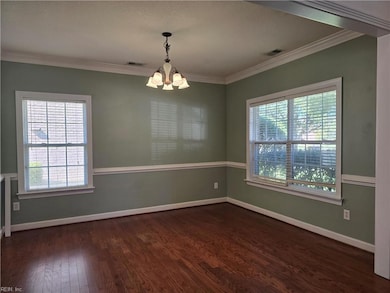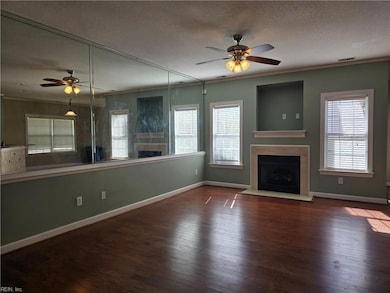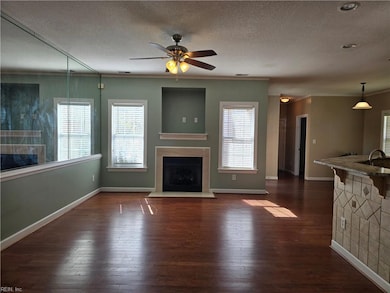905 Riddlehurst Ave Chesapeake, VA 23320
Greenbrier East NeighborhoodHighlights
- City Lights View
- Cathedral Ceiling
- Tennis Courts
- Colonial Architecture
- Community Pool
- Breakfast Area or Nook
About This Home
Welcome to this spacious two-story 4 bedrooms, 2.5 bath brick house, in the heart of Central Chesapeake. HOA amenities that include a sparkling pool, playgrounds, and tennis courts. This home blends comfort, convenience, and classic style. Inside, you'll find an inviting floor plan featuring a bright and open living area, formal dining space, and a well-appointed kitchen, perfect for entertaining or everyday living. The primary suite offers a large walk-in closet and a private bath. Three additional bedrooms provide plenty of space for family, guests, or a home office. Enjoy outdoor living on the back patio or relax in the spacious yard. A two-car attached garage provides ample storage andparking. Applications are submitted online at our website, www.rwtrent.com, please be ready to upload copies of at least 60-days' worth of pay stubs and valid photo ID. Proof of active rental insurance is required prior to move in. This is a NON-smoking and NON-vaping premises.
Home Details
Home Type
- Single Family
Year Built
- Built in 2003
Lot Details
- 0.25 Acre Lot
- Back Yard Fenced
Home Design
- Colonial Architecture
- Slab Foundation
- Asphalt Shingled Roof
Interior Spaces
- 2,900 Sq Ft Home
- Property has 2 Levels
- Cathedral Ceiling
- Ceiling Fan
- Gas Fireplace
- Blinds
- Utility Room
- Washer and Dryer Hookup
- City Lights Views
Kitchen
- Breakfast Area or Nook
- Electric Range
- Microwave
- Dishwasher
- Disposal
Flooring
- Carpet
- Laminate
- Ceramic Tile
- Vinyl
Bedrooms and Bathrooms
- 4 Bedrooms
- En-Suite Primary Bedroom
- Walk-In Closet
Parking
- 3 Car Attached Garage
- Driveway
- Off-Street Parking
Outdoor Features
- Patio
Schools
- Greenbrier Intermediate
- Indian River Middle School
- Indian River High School
Utilities
- Zoned Heating and Cooling
- Heating System Uses Natural Gas
- Gas Water Heater
- Cable TV Available
Listing and Financial Details
- 12 Month Lease Term
Community Details
Overview
- Warrington Hall Subdivision
Recreation
- Tennis Courts
- Community Playground
- Community Pool
Pet Policy
- Pets Allowed with Restrictions
- Pet Deposit Required
Map
Property History
| Date | Event | Price | List to Sale | Price per Sq Ft |
|---|---|---|---|---|
| 12/22/2025 12/22/25 | Price Changed | $2,600 | -7.1% | $1 / Sq Ft |
| 10/08/2025 10/08/25 | For Rent | $2,800 | -- | -- |
Source: Real Estate Information Network (REIN)
MLS Number: 10605253
APN: 0374004000530
- 1100 Walnut Neck Ave
- 1423 Kemp Bridge Ln
- 605 Old Fields Arch
- 816 Great Marsh Ave
- 712 Guildford Mews
- 1000 Lil Walnut Ln
- 929 Stanhope Gardens
- 719 Flatrock Ln
- 721 Flatrock Ln
- 1072 Cranberry Dr
- 1013 Sippel Dr
- 501 Track Crossing
- 405 Brandon Way
- 1302 Copper Stone Cir
- 633 Crestfield Dr
- 516 Brandon Way
- 629 Crestfield Dr
- 625 Crestfield Dr
- 1026 Woodwind Way
- 809 Mason Ct
- 1441 Kemp Bridge Dr
- 1024 Bowling Green Trail
- 701 Gulfwind Rd
- 1007 Brandon Quay
- 1032 Shoal Creek Trail
- 1309 Quail Creek Hollow Unit B
- 919 Meadowhill Ct
- 1307 Plantation Lakes Cir
- 1529 Plantation Lakes Cir
- 749 Green Tree Cir
- 301 Oak Lake Way
- 1150 Volvo Pkwy
- 5700 Magnolia Chase Way
- 2133 Amberbrooke Way
- 5824 Ludington Dr
- 880 Beech Tree Rd
- 5657 Infinity Ln
- 124 Fairwind Dr
- 408 Trotman Way
- 101 Sabal Palm Ln
