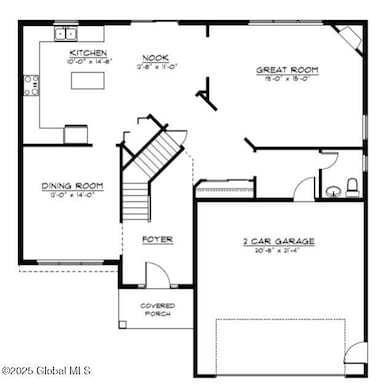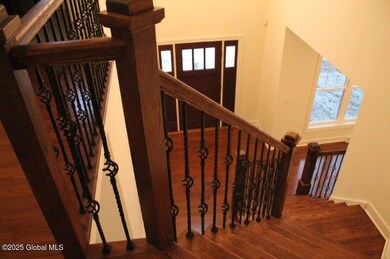905 Ridgeview Cir Castleton-On-hudson, NY 12033
Estimated payment $4,216/month
Highlights
- New Construction
- 1 Fireplace
- Mud Room
- Colonial Architecture
- Great Room
- Walk-In Closet
About This Home
EW Birch Builders offers newest new home community At CastleRidge! Municipal Water and Sewer! Quiet, convenient Schodack location. Soaring 2nd Story Foyer, 4 Bed, 2.5 Bath Contemporary Colonial located on .5 acre lot! Interior features include granite/quartz counters, hardwood floors, ceramic tile, Maple cabinetry, stainless steel appliances, 9' first floor ceilings, gas fireplace and more. Pictures examples of completed home @ another location. Many plans to chose from.
Listing Agent
Coldwell Banker Prime Properties License #30ME0743299 Listed on: 11/08/2025

Home Details
Home Type
- Single Family
Est. Annual Taxes
- $12,500
HOA Fees
- $5 Monthly HOA Fees
Parking
- 2 Car Garage
- Driveway
Home Design
- New Construction
- Colonial Architecture
- Shingle Roof
- Vinyl Siding
Interior Spaces
- 2,400 Sq Ft Home
- 1 Fireplace
- Mud Room
- Entrance Foyer
- Great Room
- Dining Room
- Unfinished Basement
- Basement Fills Entire Space Under The House
Kitchen
- Range
- Microwave
- Dishwasher
Bedrooms and Bathrooms
- 4 Bedrooms
- Primary bedroom located on second floor
- Walk-In Closet
- Bathroom on Main Level
Laundry
- Laundry Room
- Laundry on main level
Schools
- Maple Hill High School
Utilities
- Central Air
- Heating System Uses Natural Gas
- High Speed Internet
Additional Features
- Exterior Lighting
- 0.37 Acre Lot
Community Details
- Frances
Map
Home Values in the Area
Average Home Value in this Area
Tax History
| Year | Tax Paid | Tax Assessment Tax Assessment Total Assessment is a certain percentage of the fair market value that is determined by local assessors to be the total taxable value of land and additions on the property. | Land | Improvement |
|---|---|---|---|---|
| 2024 | $12,276 | $307,898 | $47,500 | $260,398 |
| 2023 | $11,404 | $302,570 | $47,500 | $255,070 |
| 2022 | $0 | $47,500 | $47,500 | $0 |
| 2021 | $1,740 | $47,500 | $47,500 | $0 |
| 2020 | $1,780 | $47,500 | $47,500 | $0 |
| 2019 | $1,729 | $47,500 | $47,500 | $0 |
| 2018 | $1,729 | $47,500 | $47,500 | $0 |
| 2017 | $1,708 | $47,500 | $47,500 | $0 |
| 2016 | $842 | $23,800 | $23,800 | $0 |
| 2015 | -- | $23,800 | $23,800 | $0 |
| 2014 | -- | $23,800 | $23,800 | $0 |
Property History
| Date | Event | Price | List to Sale | Price per Sq Ft | Prior Sale |
|---|---|---|---|---|---|
| 11/08/2025 11/08/25 | For Sale | $603,000 | +45.4% | $251 / Sq Ft | |
| 10/07/2022 10/07/22 | Sold | $414,627 | +4.7% | $187 / Sq Ft | View Prior Sale |
| 06/21/2021 06/21/21 | Pending | -- | -- | -- | |
| 06/20/2021 06/20/21 | For Sale | $395,900 | -- | $178 / Sq Ft |
Purchase History
| Date | Type | Sale Price | Title Company |
|---|---|---|---|
| Warranty Deed | $414,627 | None Available |
Mortgage History
| Date | Status | Loan Amount | Loan Type |
|---|---|---|---|
| Open | $300,000 | Purchase Money Mortgage |
Source: Global MLS
MLS Number: 202529277
APN: 4489-199.17-1-28
- 1468 Castleridge Rd
- 918 Ridgeview Cir
- 922 Ridgeview Cir
- 933 Ridgeview Cir
- 110 Green Ave
- 91 Green Ave
- 4 Morgan Terrace
- 6 Park Way
- 3 Seaman Ave
- 69 S Main St
- 1898 Brookview Rd
- 1297 Brookview Station Rd
- 273 Clove Rd
- 270 Clove Rd
- 1194 River Rd
- 1399 van Hoesen Rd
- 1110 River Rd
- 2 Farm View Dr
- 5 Strawberry Fields Dr
- 3 Strawberry Fields Dr
- 1035 Us Route 9w
- 4 Horizon View Dr W
- 4 Horizon View Dr W Unit 3
- 2-4 Horizon View Dr W Unit 11
- 737 Columbia Turnpike
- 95 Gilligan Rd
- 30 Hague Blvd
- 14311 Route 9w Unit 2
- 14311 Route 9w Unit 1
- 2490 Pond View
- 5 Maine Ave Unit A
- 580 Columbia Turnpike
- 578 Columbia Turnpike Unit 403
- 26 E Wiggand Dr
- 101 Orinsekwa Rd
- 101 Orinsekwa Rd
- 68 Orinsekwa Rd
- 1 Forrest Pointe Dr
- 3 Chrisken Dr Unit A
- 3 Chrisken Dr






