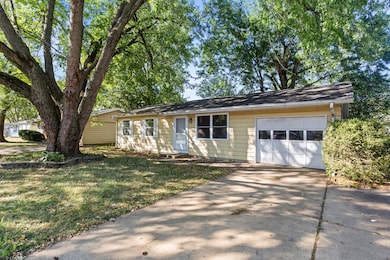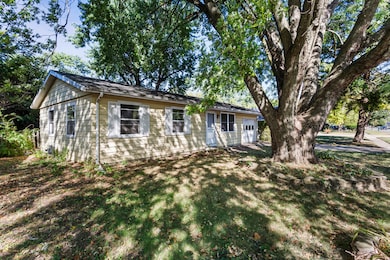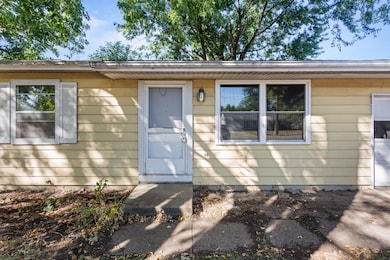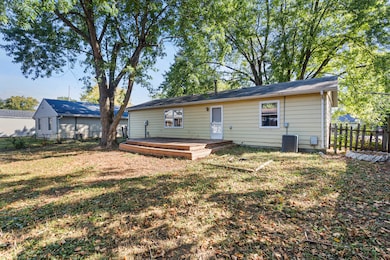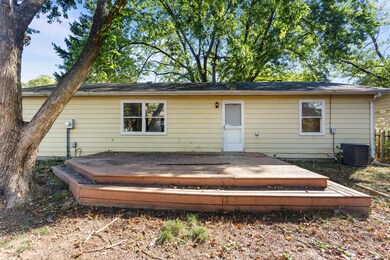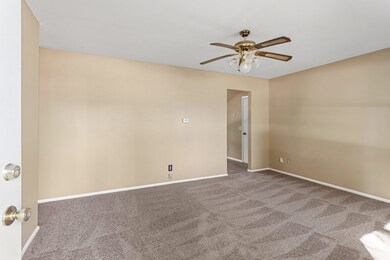905 S Duncan Rd Champaign, IL 61821
Estimated payment $992/month
Highlights
- Living Room
- Laundry Room
- Forced Air Heating and Cooling System
- Centennial High School Rated A-
- 1-Story Property
- Dining Room
About This Home
Wonderful home in Holiday Park sub built on a crawl space and features a large backyard! New Carpet in the Living room and Bedrooms, All new paint, replacement windows abound and a Large Open eat in Kitchen!! Super circular floor plan for easy access. Great closet space. Additional semi finished extra room off the Kitchen for Hobbies, TV or gaming room, exercise and so much more! Updated Furnace, AC and Hot water heater. This is a great home at a great price!! Come see it today!
Listing Agent
The Real Estate Group,Inc Brokerage Phone: (217) 369-7773 License #475126463 Listed on: 10/10/2025

Home Details
Home Type
- Single Family
Est. Annual Taxes
- $2,427
Year Built
- Built in 1976
Lot Details
- Lot Dimensions are 65 x 100
Parking
- 1 Car Garage
- Driveway
- Parking Included in Price
Home Design
- Block Foundation
- Asphalt Roof
Interior Spaces
- 958 Sq Ft Home
- 1-Story Property
- Family Room
- Living Room
- Dining Room
- Laundry Room
Bedrooms and Bathrooms
- 3 Bedrooms
- 3 Potential Bedrooms
- 1 Full Bathroom
Schools
- Unit 4 Of Choice Elementary School
- Champaign/Middle Call Unit 4 351
- Centennial High School
Utilities
- Forced Air Heating and Cooling System
- Heating System Uses Natural Gas
Map
Home Values in the Area
Average Home Value in this Area
Tax History
| Year | Tax Paid | Tax Assessment Tax Assessment Total Assessment is a certain percentage of the fair market value that is determined by local assessors to be the total taxable value of land and additions on the property. | Land | Improvement |
|---|---|---|---|---|
| 2024 | $2,237 | $33,830 | $8,660 | $25,170 |
| 2023 | $2,237 | $30,810 | $7,890 | $22,920 |
| 2022 | $2,062 | $28,420 | $7,280 | $21,140 |
| 2021 | $2,002 | $27,870 | $7,140 | $20,730 |
| 2020 | $2,505 | $27,320 | $7,000 | $20,320 |
| 2019 | $2,425 | $26,760 | $6,860 | $19,900 |
| 2018 | $1,830 | $26,340 | $6,750 | $19,590 |
| 2017 | $1,838 | $26,340 | $6,750 | $19,590 |
| 2016 | $1,638 | $25,800 | $6,610 | $19,190 |
| 2015 | $1,641 | $25,340 | $6,490 | $18,850 |
| 2014 | $2,234 | $32,550 | $6,490 | $26,060 |
| 2013 | $2,213 | $32,550 | $6,490 | $26,060 |
Property History
| Date | Event | Price | List to Sale | Price per Sq Ft | Prior Sale |
|---|---|---|---|---|---|
| 10/24/2025 10/24/25 | Pending | -- | -- | -- | |
| 10/10/2025 10/10/25 | For Sale | $149,900 | +95.9% | $156 / Sq Ft | |
| 06/30/2015 06/30/15 | Sold | $76,500 | -4.4% | $84 / Sq Ft | View Prior Sale |
| 05/20/2015 05/20/15 | Pending | -- | -- | -- | |
| 04/14/2015 04/14/15 | For Sale | $80,000 | -- | $88 / Sq Ft |
Purchase History
| Date | Type | Sale Price | Title Company |
|---|---|---|---|
| Warranty Deed | $94,500 | None Available |
Mortgage History
| Date | Status | Loan Amount | Loan Type |
|---|---|---|---|
| Previous Owner | $94,500 | Purchase Money Mortgage |
Source: Midwest Real Estate Data (MRED)
MLS Number: 12068789
APN: 44-20-16-281-017
- 610 S Duncan Rd Unit A
- 1309 Maplepark Dr
- 2808 Carrelton Dr
- 806 Scottsdale Dr
- 3207 Ridgewood Dr
- 1012 Waters Edge Rd
- 1402 Scottsdale Dr
- 3334 Ridgewood Dr
- 1508 Centennial Dr
- 2612 W Kirby Ave
- 1407 Kenwood Rd
- 2605 Trafalgar Square
- 3828 Thornhill Cir Unit 3828
- 1505 Casselbury Ln
- 3818 Thornhill Cir Unit 3818
- 3907 Aberdeen Dr
- 912 Crescent Dr Unit 1-4
- 1512 Cobblefield Rd
- 1601 Carolyn Dr
- 4007 Turnberry Dr

