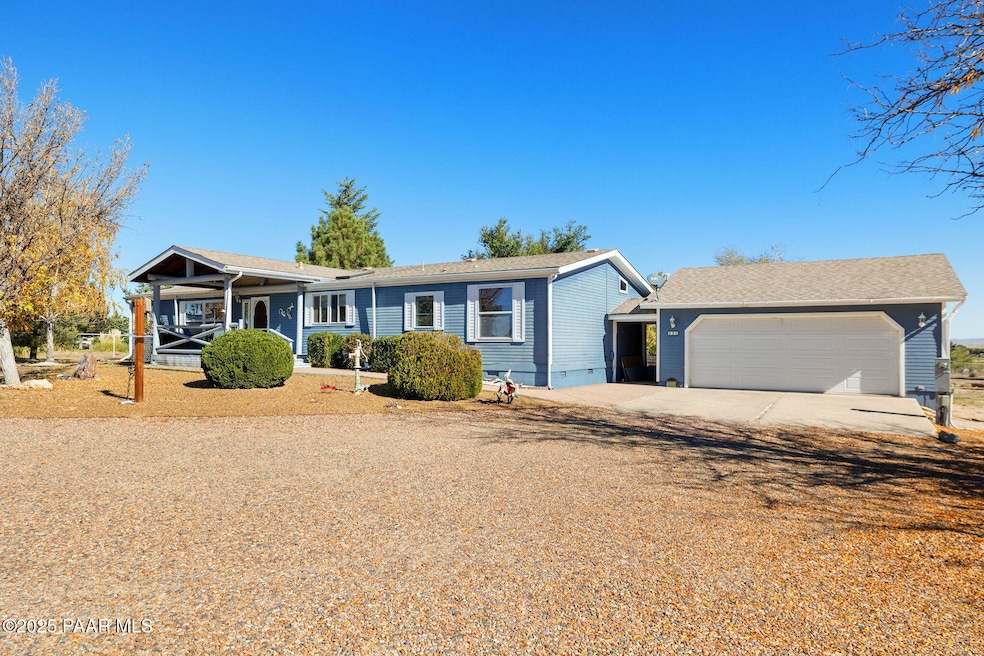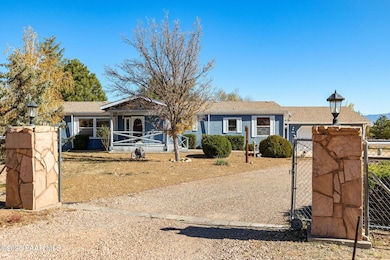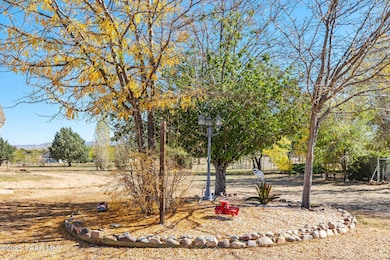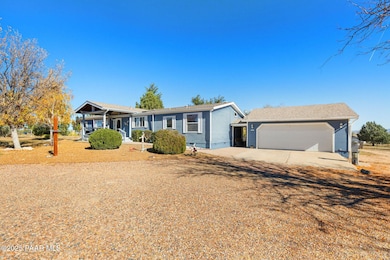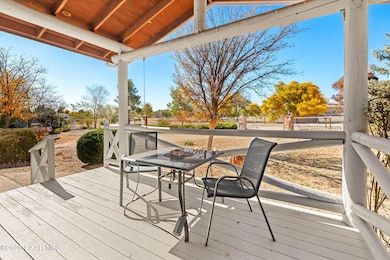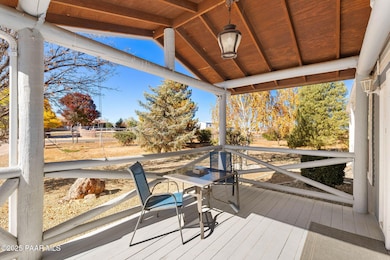905 S Johnson Ln Chino Valley, AZ 86323
Estimated payment $3,299/month
Highlights
- Corral
- Panoramic View
- Carriage House
- RV Parking in Community
- 2.31 Acre Lot
- Pine Trees
About This Home
Discover a truly unique opportunity to own two full homes on one spacious 2.31 acre parcel in the heart of Chino Valley, Arizona. Perfect for multi-generational living or creating instant rental income, this versatile property offers exceptional value and endless potential. Both residences are 3 bedroom, 2 bath manufactured homes, thoughtfully positioned to provide privacy and comfort. One home features its own two-car garage, adding convenience and extra storage. The entire property is perimeter-fenced, making it ideal for horses, livestock, gardens, or hobby farming. Whether you're seeking a primary home with a built-in rental, space for extended family, or an investment that's ready to perform, this rare dual-home setup offers flexibility that's hard to find. Enjoy wide-open skies, peaceful rural living, and all the room you need to expand your dreams. Two homes. One parcel. Unlimited potential.
Listing Agent
Better Homes And Gardens Real Estate Bloomtree Realty License #SA647953000 Listed on: 11/14/2025

Property Details
Home Type
- Mobile/Manufactured
Est. Annual Taxes
- $1,646
Year Built
- Built in 1999
Lot Details
- 2.31 Acre Lot
- Cul-De-Sac
- Rural Setting
- Dog Run
- Partially Fenced Property
- Perimeter Fence
- Native Plants
- Level Lot
- Pine Trees
Parking
- 2 Car Attached Garage
- Circular Driveway
Property Views
- Panoramic
- City
- Woods
- Trees
- San Francisco Peaks
- Mountain
- Mingus Mountain
Home Design
- Carriage House
- Pillar, Post or Pier Foundation
- Block Foundation
- Stem Wall Foundation
- Composition Roof
Interior Spaces
- 1,932 Sq Ft Home
- 1-Story Property
- Ceiling Fan
- Gas Fireplace
- Double Pane Windows
- Shutters
- Aluminum Window Frames
- Window Screens
- Formal Dining Room
- Open Floorplan
- Crawl Space
- Fire and Smoke Detector
Kitchen
- Eat-In Kitchen
- Oven
- Gas Range
- Microwave
- Dishwasher
- ENERGY STAR Qualified Appliances
- Kitchen Island
- Laminate Countertops
- Disposal
Flooring
- Wood
- Carpet
- Laminate
- Tile
Bedrooms and Bathrooms
- 3 Bedrooms
- Split Bedroom Floorplan
- Walk-In Closet
- 2 Full Bathrooms
Laundry
- Dryer
- Washer
- Sink Near Laundry
Accessible Home Design
- Accessible Bathroom
- Handicap Accessible
- Level Entry For Accessibility
Outdoor Features
- Deck
- Covered Patio or Porch
- Separate Outdoor Workshop
- Shed
Horse Facilities and Amenities
- Corral
- Turn Out Shed
Mobile Home
- Double Wide
Utilities
- Forced Air Heating and Cooling System
- Heating System Uses Propane
- Propane
- Private Water Source
- Well
- Septic System
- Satellite Dish
Community Details
- No Home Owners Association
- 3 Buildings
- Built by Palm Harbor
- Angus Acres Subdivision
- RV Parking in Community
Listing and Financial Details
- Assessor Parcel Number 74
- Seller Concessions Offered
Map
Home Values in the Area
Average Home Value in this Area
Property History
| Date | Event | Price | List to Sale | Price per Sq Ft |
|---|---|---|---|---|
| 11/14/2025 11/14/25 | For Sale | $600,000 | -- | $311 / Sq Ft |
Source: Prescott Area Association of REALTORS®
MLS Number: 1077777
- 737 S Maricopa St
- 1-A Daisy Ranch Rd
- 1-B Daisy Ranch Rd
- 1350 W Justray Ranch Rd
- 1425 W Justray Ranch Rd
- 1285 W Justray Ranch Rd
- 1482 W Anne Marie Dr
- 1155 W Justray Ranch Rd
- 725 S Road 1 W
- 330 MacKenzie Rose Dr
- 385 S Reed Rd
- 1355 S Reed Rd
- 1178 Melody Ln
- 860 W Road 1 S
- 695 S Mountain View Rd
- 262 S Firesky Ln
- 167 S Road 1 W
- 848x S Mountain View Rd
- 931 E Damion Loop
- 187 N Sycamore Vista Dr
- 950 Tumbleweed Dr
- 14850 N Jay Morrish Dr
- 7625 N Williamson Valley Rd Unit ID1257806P
- 7625 N Williamson Valley Rd Unit ID1257805P
- 6832 Claret Dr
- 1 Bar Heart Dr Unit 3
- 1 Bar Heart Dr Unit 2
- 1 Bar Heart Dr
- 5395 Granite Dells Pkwy
- 4075 Az-89 Unit ID1257802P
- 7701 E Fieldstone Dr
- 3161 Willow Creek Rd
- 3111 Granite Dr
- 3147 Willow Creek Rd
- 1124 Louie St
- 3057 Trail
- 2830 N Tohatchi Rd
- 3090 Peaks View Ln Unit 10F
- 7323 E Horizon Way
- 1998 Prescott Lakes Pkwy
