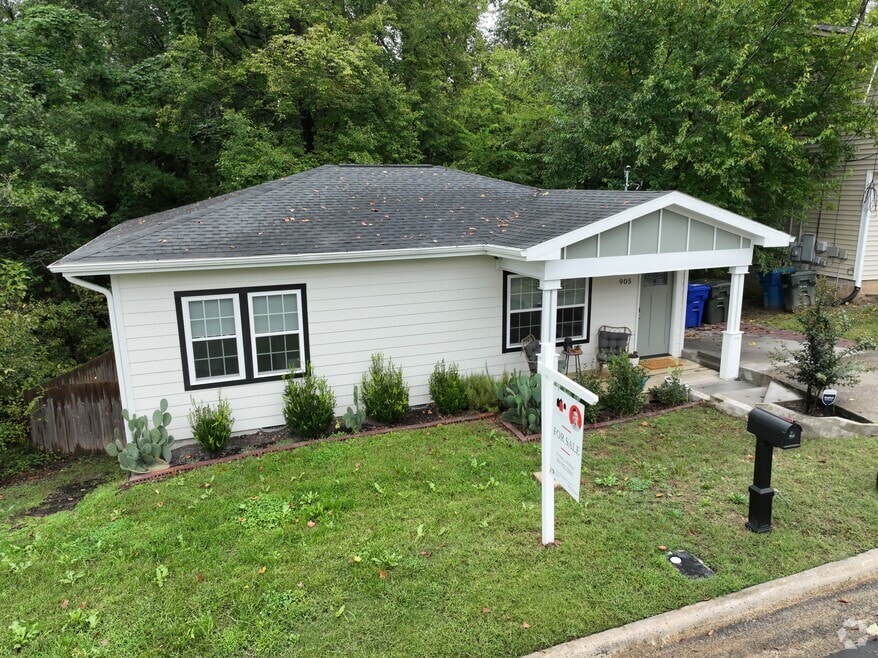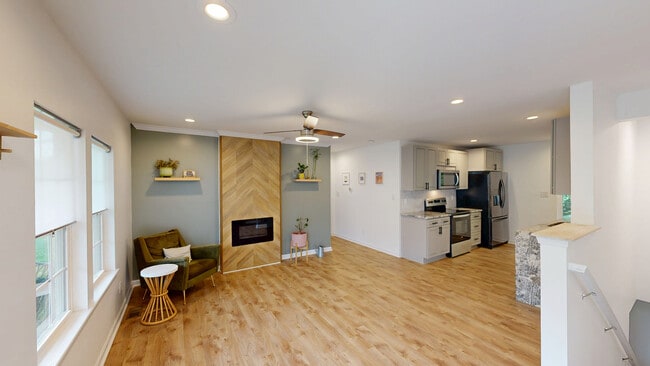
905 Scout Dr Durham, NC 27707
Southside-Saint Teresa NeighborhoodEstimated payment $2,574/month
Highlights
- Hot Property
- Deck
- Transitional Architecture
- Heated Spa
- Wooded Lot
- Main Floor Primary Bedroom
About This Home
Where downtown Durham is at your doorstep and relaxation is right in your backyard.
This charming craftsman-style ranch blends modern updates with a lifestyle rooted in connection and ease. Just minutes from the heart of downtown, you can stroll to Durham's best dining, coffee shops, and entertainment, all while coming home to your own private retreat.
Inside, the open-concept living area and kitchen invite gatherings, with granite countertops, stainless steel appliances, and abundant natural light. LVP flooring, neutral tones, and LED lighting create a bright yet cozy atmosphere. The full walk-out basement offers additional living space, including a private guest suite with a full bath, perfect for visitors or flexible use.
Step outside and feel the difference: a spacious backyard made for entertaining, relaxing, and enjoying every season. Unwind in the hot tub under the stars, host friends on the patio, or simply take in the quiet of your large lot in the city.
Here you won't just live in Durham, you/'' live the Durham lifestyle: vibrant, walkable, and full of possibility.
Home Details
Home Type
- Single Family
Est. Annual Taxes
- $3,533
Year Built
- Built in 1959
Lot Details
- 7,405 Sq Ft Lot
- Back Yard Fenced
- Wooded Lot
- Landscaped with Trees
Home Design
- Transitional Architecture
- Combination Foundation
- Shingle Roof
Interior Spaces
- 2-Story Property
- Smooth Ceilings
- Ceiling Fan
- Electric Fireplace
- Family Room
- Living Room with Fireplace
- Combination Dining and Living Room
Kitchen
- Eat-In Kitchen
- Electric Range
- Microwave
- Plumbed For Ice Maker
- Dishwasher
- Granite Countertops
Flooring
- Tile
- Luxury Vinyl Tile
Bedrooms and Bathrooms
- 3 Bedrooms
- Primary Bedroom on Main
- In-Law or Guest Suite
- 3 Full Bathrooms
- Primary bathroom on main floor
- Double Vanity
- Bathtub
- Shower Only
- Walk-in Shower
Finished Basement
- Basement Fills Entire Space Under The House
- Interior and Exterior Basement Entry
- Laundry in Basement
Parking
- 2 Parking Spaces
- Private Driveway
Pool
- Heated Spa
- Above Ground Spa
Outdoor Features
- Deck
- Covered Patio or Porch
- Rain Gutters
Schools
- Spaulding Elementary School
- Githens Middle School
- Jordan High School
Utilities
- Forced Air Heating and Cooling System
- Electric Water Heater
Additional Features
- Accessible Doors
- Energy-Efficient Lighting
Listing and Financial Details
- Assessor Parcel Number 0821-83-1643
Community Details
Overview
- No Home Owners Association
Recreation
- Community Spa
Map
Home Values in the Area
Average Home Value in this Area
Tax History
| Year | Tax Paid | Tax Assessment Tax Assessment Total Assessment is a certain percentage of the fair market value that is determined by local assessors to be the total taxable value of land and additions on the property. | Land | Improvement |
|---|---|---|---|---|
| 2025 | $3,533 | $430,983 | $190,125 | $240,858 |
| 2024 | $3,533 | $253,309 | $58,500 | $194,809 |
| 2023 | $3,318 | $253,509 | $58,700 | $194,809 |
| 2022 | $1,087 | $84,954 | $58,700 | $26,254 |
| 2021 | $1,082 | $84,954 | $58,700 | $26,254 |
| 2020 | $1,057 | $84,954 | $58,700 | $26,254 |
| 2019 | $1,057 | $84,954 | $58,700 | $26,254 |
| 2018 | $1,234 | $90,997 | $17,640 | $73,357 |
| 2017 | $1,225 | $90,997 | $17,640 | $73,357 |
| 2016 | $1,184 | $90,997 | $17,640 | $73,357 |
| 2015 | $953 | $68,873 | $14,335 | $54,538 |
| 2014 | $953 | $68,873 | $14,335 | $54,538 |
Property History
| Date | Event | Price | List to Sale | Price per Sq Ft | Prior Sale |
|---|---|---|---|---|---|
| 09/29/2025 09/29/25 | Price Changed | $430,000 | -1.1% | $321 / Sq Ft | |
| 09/26/2025 09/26/25 | For Sale | $435,000 | 0.0% | $324 / Sq Ft | |
| 09/21/2025 09/21/25 | Pending | -- | -- | -- | |
| 09/18/2025 09/18/25 | For Sale | $435,000 | +4.8% | $324 / Sq Ft | |
| 12/14/2023 12/14/23 | Off Market | $415,000 | -- | -- | |
| 12/14/2023 12/14/23 | Off Market | $150,000 | -- | -- | |
| 06/23/2022 06/23/22 | Sold | $415,000 | +4.0% | $336 / Sq Ft | View Prior Sale |
| 05/26/2022 05/26/22 | Pending | -- | -- | -- | |
| 05/20/2022 05/20/22 | For Sale | $399,000 | +166.0% | $323 / Sq Ft | |
| 06/09/2021 06/09/21 | Sold | $150,000 | -16.7% | $170 / Sq Ft | View Prior Sale |
| 05/10/2021 05/10/21 | Pending | -- | -- | -- | |
| 03/16/2021 03/16/21 | For Sale | $180,000 | 0.0% | $204 / Sq Ft | |
| 03/07/2021 03/07/21 | Pending | -- | -- | -- | |
| 09/10/2020 09/10/20 | Price Changed | $180,000 | -14.3% | $204 / Sq Ft | |
| 12/14/2018 12/14/18 | For Sale | $210,000 | -- | $238 / Sq Ft |
Purchase History
| Date | Type | Sale Price | Title Company |
|---|---|---|---|
| Warranty Deed | $415,000 | Mccollum Law Pc | |
| Warranty Deed | $150,000 | None Available | |
| Special Warranty Deed | -- | None Available | |
| Warranty Deed | $65,000 | None Available |
Mortgage History
| Date | Status | Loan Amount | Loan Type |
|---|---|---|---|
| Open | $380,000 | New Conventional | |
| Previous Owner | $314,000 | Purchase Money Mortgage |
About the Listing Agent
Hunter's Other Listings
Source: Doorify MLS
MLS Number: 10122474
APN: 118638
- 917 Scout Dr
- 116 Chestnut St
- 806 S Roxboro St
- 804 S Roxboro St
- 1000 Fargo St Unit G-3
- 1204 S Roxboro St
- 1106 Fargo St
- 106 W Umstead St
- 1201 South St
- 1012 Manor Way
- 779 Willard St
- 1016 Manor Way
- 313 E Umstead St
- 777 Willard St
- 771 Willard St
- 311 Burnette St
- 1309 Hill St
- 315 E Umstead St
- 1203 Avery St
- 107 Bond St
- 705 Fargo St
- 304 E Piedmont Ave Unit A
- 1220 S Roxboro St Unit 2
- 1220 S Roxboro St Unit 3A
- 1220 S Roxboro St Unit 1220 S Roxboro St Unit 2B
- 200 E Umstead St
- 1300 South St Unit A
- 901 S Duke St
- 403 Price Ave Unit C
- 441 S Dillard St
- 511 S Mangum St
- 504 E Pettigrew St
- 510 E Pettigrew St
- 600 Willard St
- 600 S Duke St Unit 23
- 600 S Duke St Unit 11
- 600 S Duke St Unit 15
- 300 Blackwell St
- 500 E Main St
- 501 Willard St





