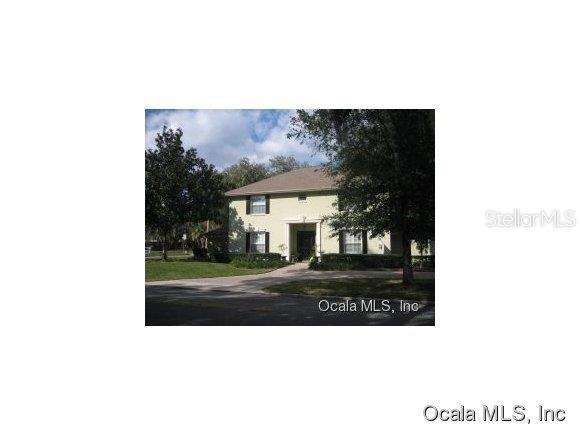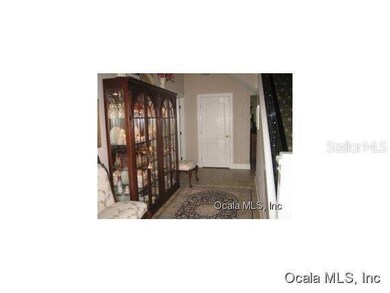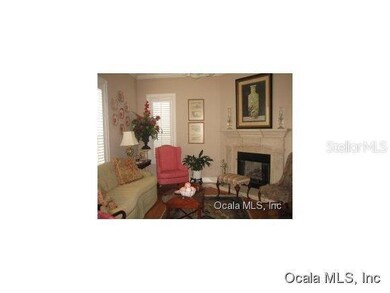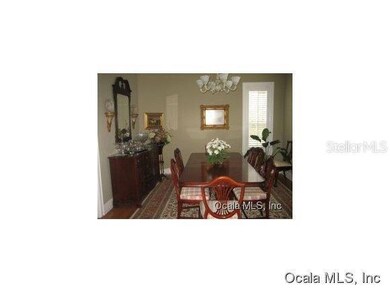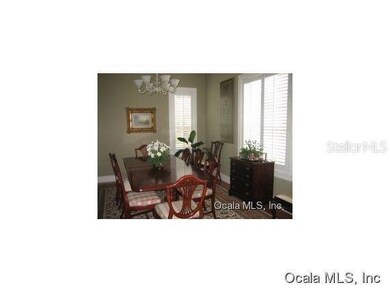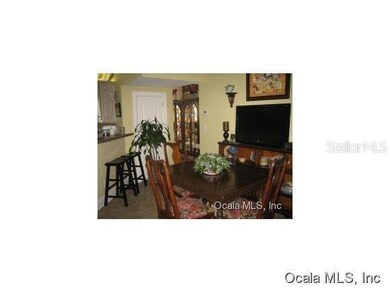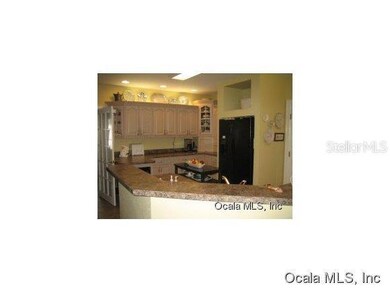905 SE 12 St Ocala, FL 34471
Southeast Ocala NeighborhoodEstimated Value: $900,676 - $993,000
4
Beds
2.5
Baths
3,883
Sq Ft
$247/Sq Ft
Est. Value
Highlights
- Race Track
- Wood Flooring
- Covered Patio or Porch
- Eighth Street Elementary School Rated A-
- No HOA
- Formal Dining Room
About This Home
As of April 2015GRACIOUS HOME - QUALITY AND CHARM THROUGHOUT. LARGE FOYER, LIV RM W/FIREPL, DIN RM, FAM RM, BONUS RM OR 2ND FAM RM UPSTAIRS, EATING AREA IN KIT, OFFICE/DEN W/FIREPL, 4 BEDRMS, 3.5 BATHS, MASTER DOWNSTAIRS, DBL GARAGE, COURTYARD & GAZEBO. HARDWD IN LIV RM & DIN RM, CARPET IN BDRMS, TILE ELSEWHERE, COURTYARD IS PRIVATE W/WALL & WROUGHT IRON GATE, EASY ACCESS FROM KIT TO GAZEBO & COOKING AREA, TRANSOM WINDOWS ABOVE SEVERAL DOORS, FULLY EQUIPPED KIT, WINE COOLER, DBL VANITY, TUB & SHOWER IN MASTER
Home Details
Home Type
- Single Family
Est. Annual Taxes
- $6,085
Year Built
- Built in 2002
Lot Details
- 0.27 Acre Lot
- Lot Dimensions are 125x95
- Irrigation
- Cleared Lot
- Landscaped with Trees
- Property is zoned R-1 Single Family Dwellin
Parking
- 2 Car Attached Garage
- Garage Door Opener
Home Design
- Shingle Roof
- Concrete Siding
- Block Exterior
- Stucco
Interior Spaces
- 3,883 Sq Ft Home
- 2-Story Property
- Wet Bar
- Ceiling Fan
- Window Treatments
- Formal Dining Room
- Security Lights
Kitchen
- Eat-In Kitchen
- Range
- Microwave
- Dishwasher
- Disposal
Flooring
- Wood
- Carpet
- Tile
Bedrooms and Bathrooms
- 4 Bedrooms
- Walk-In Closet
Laundry
- Laundry in unit
- Dryer
- Washer
Outdoor Features
- Covered Patio or Porch
- Rain Gutters
Horse Facilities and Amenities
- Race Track
Utilities
- Central Air
- Heating Available
Community Details
- No Home Owners Association
- Glenview Subdivision
Listing and Financial Details
- Property Available on 9/8/14
- Legal Lot and Block 2 / A
- Assessor Parcel Number 2903-001-002
Ownership History
Date
Name
Owned For
Owner Type
Purchase Details
Closed on
Nov 17, 2023
Sold by
Rea David Brooks and Rea Linda Maryott
Bought by
Snowden Jonathan and Snowden Susan
Current Estimated Value
Purchase Details
Closed on
Nov 18, 2016
Sold by
Tedrick Susan H
Bought by
Rea David Brooks and Rea Linda Maryott
Home Financials for this Owner
Home Financials are based on the most recent Mortgage that was taken out on this home.
Original Mortgage
$356,250
Interest Rate
3.47%
Mortgage Type
New Conventional
Purchase Details
Listed on
Sep 8, 2014
Closed on
Apr 28, 2015
Sold by
Elkes Frank R and Elkes Gayle P
Bought by
Tedrick Susan H
List Price
$373,000
Sold Price
$339,500
Premium/Discount to List
-$33,500
-8.98%
Home Financials for this Owner
Home Financials are based on the most recent Mortgage that was taken out on this home.
Avg. Annual Appreciation
10.08%
Original Mortgage
$240,000
Interest Rate
3.87%
Mortgage Type
New Conventional
Create a Home Valuation Report for This Property
The Home Valuation Report is an in-depth analysis detailing your home's value as well as a comparison with similar homes in the area
Home Values in the Area
Average Home Value in this Area
Purchase History
| Date | Buyer | Sale Price | Title Company |
|---|---|---|---|
| Snowden Jonathan | $935,000 | Affiliated Title Of Central Fl | |
| Snowden Jonathan | $935,000 | Affiliated Title Of Central Fl | |
| Rea David Brooks | $375,000 | Affiliated Title Of Central | |
| Tedrick Susan H | $339,500 | Affiliated Title |
Source: Public Records
Mortgage History
| Date | Status | Borrower | Loan Amount |
|---|---|---|---|
| Previous Owner | Rea David Brooks | $356,250 | |
| Previous Owner | Tedrick Susan H | $240,000 |
Source: Public Records
Property History
| Date | Event | Price | List to Sale | Price per Sq Ft |
|---|---|---|---|---|
| 03/07/2022 03/07/22 | Off Market | $339,500 | -- | -- |
| 04/29/2015 04/29/15 | Sold | $339,500 | -9.0% | $87 / Sq Ft |
| 03/30/2015 03/30/15 | Pending | -- | -- | -- |
| 09/08/2014 09/08/14 | For Sale | $373,000 | -- | $96 / Sq Ft |
Source: Stellar MLS
Tax History
| Year | Tax Paid | Tax Assessment Tax Assessment Total Assessment is a certain percentage of the fair market value that is determined by local assessors to be the total taxable value of land and additions on the property. | Land | Improvement |
|---|---|---|---|---|
| 2025 | $12,865 | $765,529 | -- | -- |
| 2024 | $12,693 | $743,954 | $103,750 | $640,204 |
| 2023 | $12,693 | $397,035 | -- | -- |
| 2022 | $6,322 | $385,471 | $0 | $0 |
| 2021 | $6,316 | $374,244 | $0 | $0 |
| 2020 | $6,010 | $369,077 | $0 | $0 |
| 2019 | $5,918 | $360,779 | $0 | $0 |
| 2018 | $5,708 | $354,052 | $0 | $0 |
| 2017 | $5,670 | $346,770 | $0 | $0 |
| 2016 | $6,390 | $341,720 | $0 | $0 |
| 2015 | $5,121 | $308,885 | $0 | $0 |
| 2014 | -- | $306,434 | $0 | $0 |
Source: Public Records
Map
Source: Stellar MLS
MLS Number: OM413580
APN: 2903-001-002
Nearby Homes
- 1037 SE 9th Ave
- 1226 SE 9th Ave
- 742 SE 12th St
- 0 SE 12th St N
- 504 SE 11th St
- 1218 SE 11th St
- 912 SE 6th St
- 1151 SE 10th St
- 1014 SE 13th Ave
- 1214 SE 7th St
- 705 SE 5th St
- 720 SE 3rd St
- 0 0 Unit F10525843
- 835 SE 3rd St
- 1714 SE 7th Ave
- 00 SW 15th Place
- 1827 SE 7th Ave
- 1858 SE Lake Weir Ave
- 1308 SE 18th St
- 419 SE 1st Ave Unit 103
- 905 SE 12th St
- 1107 SE 9th Ave
- 1215 SE 9th Ave
- 918 SE 12th St
- 919 SE 12th St
- 1108 SE 9th Ave
- 1040 SE 9th Ave
- 1210 SE 9th Ave
- 926 SE 12th St
- 1023 SE 9th Ave
- 931 SE 12th St
- 823 SE 12th St
- 825 SE 11th St
- 1026 SE 9th Ave
- 822 SE 11th St
- 930 SE 12th St
- 817 SE 12th St
- 814 SE 11th St
- 933 SE 12th Place
- 1013 SE 9th Ave
Your Personal Tour Guide
Ask me questions while you tour the home.
