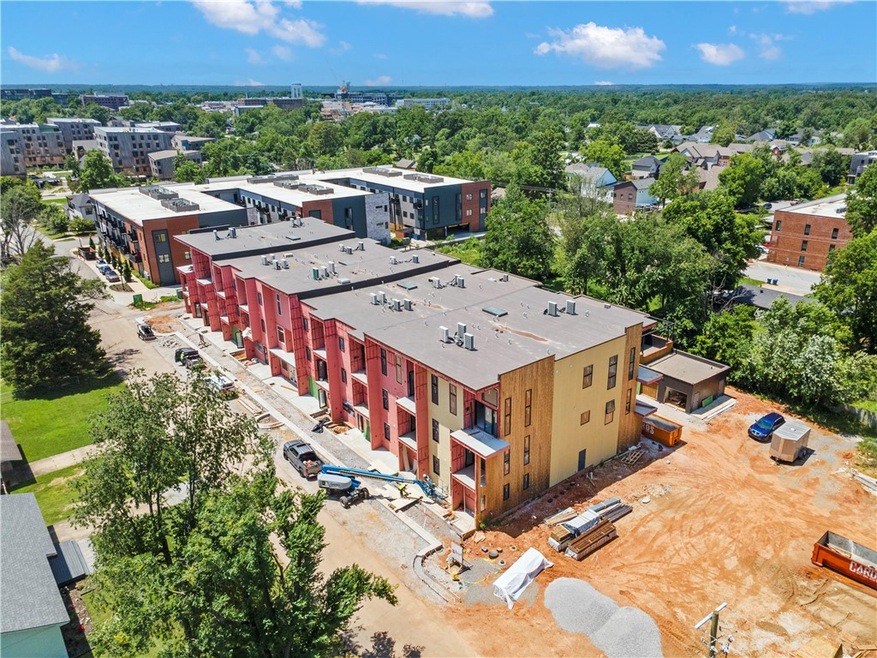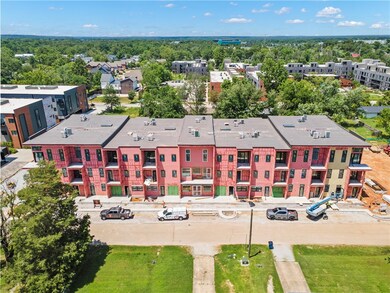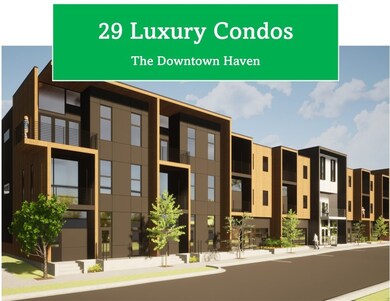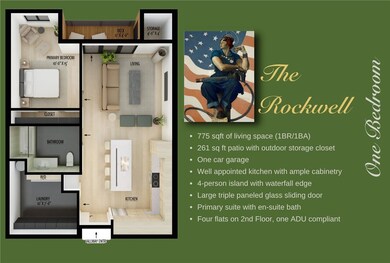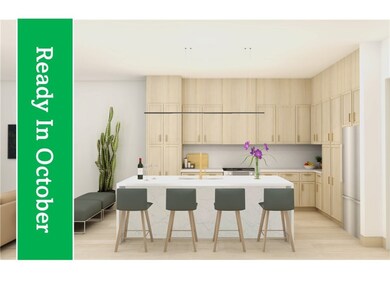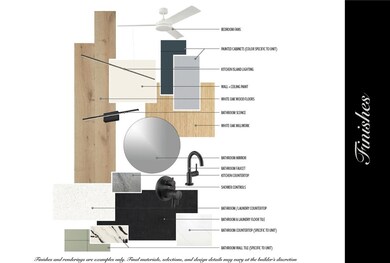905 SE 4th St Unit 203 Bentonville, AR 72712
Estimated payment $3,676/month
Highlights
- New Construction
- 1 Acre Lot
- Quartz Countertops
- R.E. Baker Elementary School Rated A
- Deck
- Covered Patio or Porch
About This Home
Perfectly positioned between the new Walmart Campus and the vibrant Downtown Bentonville Square, The Downtown Haven offers refined urban living with walkable access to art, culture, and culinary experiences. This community includes just 29 thoughtfully designed residences. Unit 203 – The Rockwell celebrates timeless design with a modern edge. A 261 sq ft private patio with an outdoor storage closet extends your living space, while a large triple-paneled sliding glass door brings in abundant natural light and a seamless indoor-outdoor flow.The well-appointed kitchen features a 4-person island with waterfall edge, ample cabinetry, and a clean, contemporary layout ideal for entertaining. The residence also includes a private one-car garage, offering both security and convenience. Whether you're seeking low-maintenance luxury, a lock-and-leave lifestyle, or the perfect downtown Bentonville landing pad, The Rockwell delivers elevated living in every detail. Ready in October.
Listing Agent
Better Homes and Gardens Real Estate Journey Bento Brokerage Email: mayerteam@mayerteamnwa.com Listed on: 06/20/2025

Property Details
Home Type
- Condominium
Est. Annual Taxes
- $6,000
Year Built
- Built in 2025 | New Construction
Home Design
- Home to be built
- Slab Foundation
- Cedar
Interior Spaces
- 775 Sq Ft Home
- 1-Story Property
- Ceiling Fan
- Luxury Vinyl Plank Tile Flooring
- Washer and Dryer Hookup
Kitchen
- Electric Range
- Microwave
- Plumbed For Ice Maker
- Dishwasher
- Quartz Countertops
- Disposal
Bedrooms and Bathrooms
- 1 Bedroom
- 1 Full Bathroom
Home Security
Parking
- 1 Car Attached Garage
- Garage Door Opener
Outdoor Features
- Balcony
- Deck
- Covered Patio or Porch
Utilities
- Ductless Heating Or Cooling System
- Heating Available
- Electric Water Heater
Additional Features
- ENERGY STAR Qualified Appliances
- Cleared Lot
Listing and Financial Details
- Home warranty included in the sale of the property
- Legal Lot and Block 1 / 1
Community Details
Overview
- Downtown Haven, Mason Add Bentonville Subdivision
Recreation
- Trails
Security
- Fire and Smoke Detector
- Fire Sprinkler System
Map
Home Values in the Area
Average Home Value in this Area
Property History
| Date | Event | Price | Change | Sq Ft Price |
|---|---|---|---|---|
| 06/20/2025 06/20/25 | For Sale | $599,000 | -- | $773 / Sq Ft |
Source: Northwest Arkansas Board of REALTORS®
MLS Number: 1312131
- 905 SE 4th St Unit 300
- 905 SE 4th St Unit 104
- 905 SE 4th St Unit 116
- 905 SE 4th St Unit 213
- 905 SE 4th St Unit 309
- 319 SE Market Alley Unit 202
- 805 SE 5th St
- 406 SE G St
- 722 SE 4th St
- 402 J St
- 1009 SE 5th St
- 403 SE F St
- 0 SE F St and Se 3rd St
- 119 SE F St
- 1002 NE 2nd St
- 1004 NE 2nd St
- 1006 NE 2nd St
- 3 Brookhaven Ct
- 903 NE 2nd St
- 514 SE Tourmaline Mews
- 301 SE G St
- 902 SE Brick Ave
- 337 SE 3rd St
- 506 SE Tourmaline Mews Unit ID1221831P
- 510 SE Tourmaline Mews Unit ID1221914P
- 302 SW 6th St Unit FL2-ID1254818P
- 401 SE C St Unit ID1221940P
- 321 SE 2nd St
- 524 SE C St Unit ID1221941P
- 1301 E Central Ave
- 809 SE E Ct Unit ID1221898P
- 212 SE A St Unit ID1241323P
- 947 SE 10th St
- 707 SE A St Unit ID1241300P
- 1103 SE Phoenix St
- 103 SW E St Unit ID1221849P
- 207 SW 7th St
- 206 SW 8th St
- 1401 NE John Deshields Blvd
- 302 SW 6th St Unit 22
