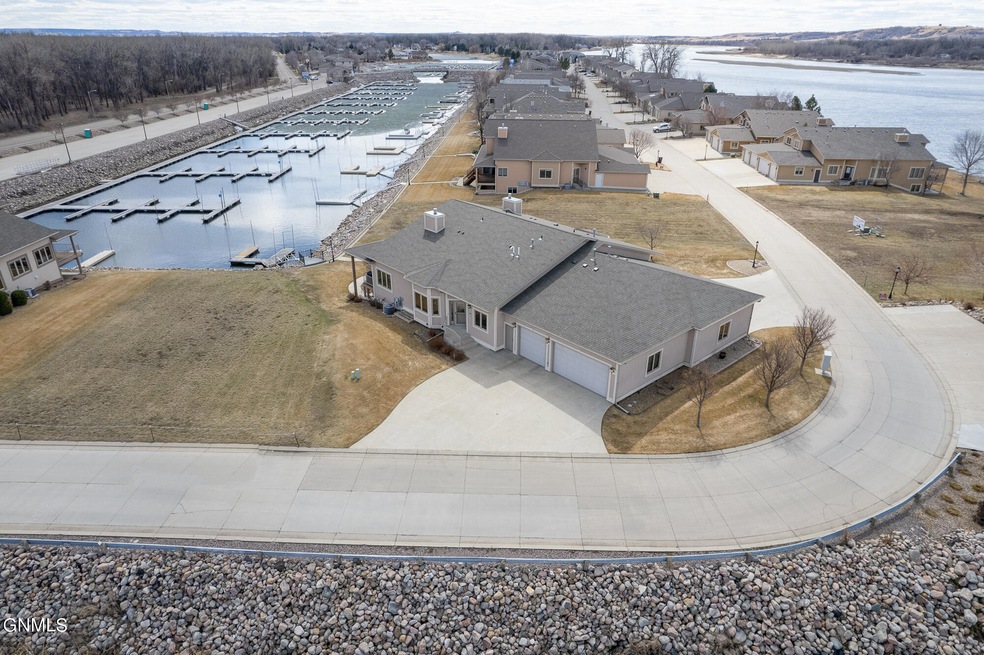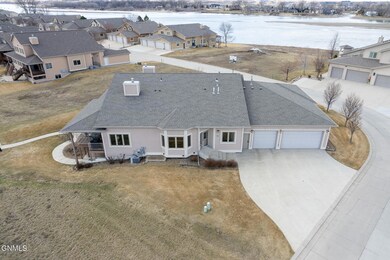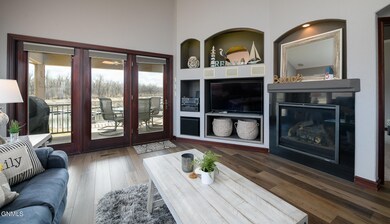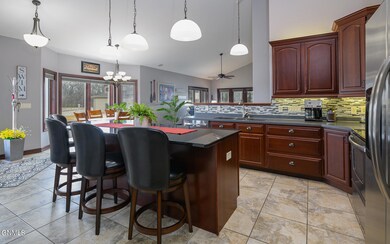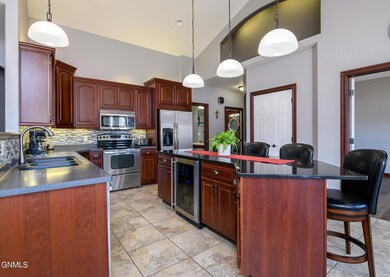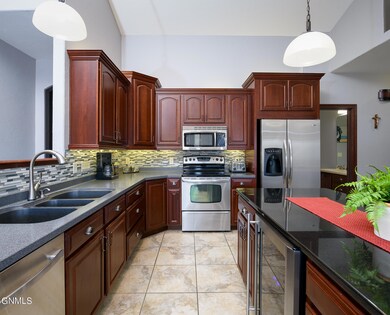
905 Southport Loop Bismarck, ND 58504
Estimated Value: $622,000 - $681,000
Highlights
- Docks
- Waterfront
- Vaulted Ceiling
- Victor Solheim Elementary School Rated A-
- Family Room with Fireplace
- Ranch Style House
About This Home
As of May 2024Debut Open House this Sunday April 14th 1:00-2:30 PM.
Welcome to this fully furnished waterfront property located in the highly desirable Southport development, offering both luxury and the warmth of home in one package. Spread across a spacious floor plan this house is designed to provide an unparalleled living experience with its 3 bedrooms, 3 bathrooms, and a suite of elegant features.
Nestled in a serene location with direct access to the Missouri River, this property has much to offer. The heart of this home, the kitchen, is adorned with cherry cabinets and granite countertops, creating an inviting space for family and friends. Two natural gas fireplaces add a cozy ambiance to the generously sized living areas, making them perfect for relaxing and entertaining.
The main floor hosts an ensuite, offering privacy and comfort with vaulted ceilings and a walkout to a covered deck overlooking the bay. Every detail, from the flooring and paint updates to the fully finished garage, has been meticulously attended to, ensuring a move-in-ready home that awaits no further than your personal touch.
Stepping outside, the large outdoor entertaining area presents a picturesque backdrop for gatherings, with the tranquil river views. This fully furnished home brings together indoor luxury and outdoor allure, presenting an ideal setting for both relaxation and entertainment. The private dock creates easy access to enjoy our region's greatest natural resource.
Not far from the property, you'll find the lush greens of the Riverwood Golf Course, an extensive trail system and the expansive vistas along the Missouri River, promoting an active and engaged lifestyle.
This property is more than a house; it's a sanctuary where every day feels like a retreat. Don't miss the opportunity to make it yours and experience the perfect blend of natural beauty, comfort, and conveniences all at your doorstep. Call your Realtor today for a private showing.
Townhouse Details
Home Type
- Townhome
Est. Annual Taxes
- $6,086
Year Built
- Built in 2006
Lot Details
- 5,924 Sq Ft Lot
- Lot Dimensions are 79 x 15 x 134 x 174
- Waterfront
- Property fronts a private road
- Landscaped
HOA Fees
- $150 Monthly HOA Fees
Parking
- 3 Car Garage
- Heated Garage
Home Design
- Ranch Style House
- Asphalt Roof
- Synthetic Stucco Exterior
Interior Spaces
- Sound System
- Vaulted Ceiling
- Ceiling Fan
- Window Treatments
- Family Room with Fireplace
- 2 Fireplaces
- Living Room with Fireplace
- Home Security System
Kitchen
- Oven
- Range
- Microwave
- Dishwasher
- Disposal
Bedrooms and Bathrooms
- 4 Bedrooms
- Walk-In Closet
- Soaking Tub
Laundry
- Laundry Room
- Laundry on main level
- Dryer
- Washer
Finished Basement
- Sump Pump
- Natural lighting in basement
Outdoor Features
- Docks
- Fire Pit
Utilities
- Forced Air Heating and Cooling System
Community Details
- Association fees include common area maintenance, ground maintenance, snow removal
Listing and Financial Details
- Assessor Parcel Number 1256-001-050
Ownership History
Purchase Details
Home Financials for this Owner
Home Financials are based on the most recent Mortgage that was taken out on this home.Purchase Details
Purchase Details
Home Financials for this Owner
Home Financials are based on the most recent Mortgage that was taken out on this home.Purchase Details
Home Financials for this Owner
Home Financials are based on the most recent Mortgage that was taken out on this home.Purchase Details
Home Financials for this Owner
Home Financials are based on the most recent Mortgage that was taken out on this home.Purchase Details
Purchase Details
Purchase Details
Similar Homes in Bismarck, ND
Home Values in the Area
Average Home Value in this Area
Purchase History
| Date | Buyer | Sale Price | Title Company |
|---|---|---|---|
| York Keith | $659,900 | Bismarck Title | |
| Gregoire Donald | $443,597 | North Dakota Guaranty & Ttl | |
| Turnbow Trinity | -- | None Available | |
| Turnbow Trinity | -- | None Available | |
| Turnbow Trinity | -- | None Available | |
| Turnbow Trinity | -- | -- | |
| Turnbow Trinity | -- | Bismarck Title Co | |
| Southport Development Llc | -- | Bismarck Title Company | |
| Turnbow Trinity | -- | Bismarck Title Co |
Mortgage History
| Date | Status | Borrower | Loan Amount |
|---|---|---|---|
| Previous Owner | Gregoire Donald | $200,000 | |
| Previous Owner | Turnbow Trinity | $280,000 | |
| Previous Owner | Turnbow Trinity | $285,000 |
Property History
| Date | Event | Price | Change | Sq Ft Price |
|---|---|---|---|---|
| 05/13/2024 05/13/24 | Sold | -- | -- | -- |
| 04/12/2024 04/12/24 | Pending | -- | -- | -- |
| 04/11/2024 04/11/24 | For Sale | $659,900 | +48.8% | $205 / Sq Ft |
| 03/15/2019 03/15/19 | Sold | -- | -- | -- |
| 02/15/2019 02/15/19 | Pending | -- | -- | -- |
| 10/15/2018 10/15/18 | For Sale | $443,597 | -- | $138 / Sq Ft |
Tax History Compared to Growth
Tax History
| Year | Tax Paid | Tax Assessment Tax Assessment Total Assessment is a certain percentage of the fair market value that is determined by local assessors to be the total taxable value of land and additions on the property. | Land | Improvement |
|---|---|---|---|---|
| 2024 | $5,220 | $260,200 | $67,500 | $192,700 |
| 2023 | $6,086 | $260,200 | $67,500 | $192,700 |
| 2022 | $5,694 | $262,050 | $67,500 | $194,550 |
| 2021 | $5,391 | $235,700 | $62,500 | $173,200 |
| 2020 | $5,262 | $235,700 | $62,500 | $173,200 |
| 2019 | $5,088 | $235,700 | $0 | $0 |
| 2018 | $4,661 | $235,700 | $50,000 | $185,700 |
| 2017 | $4,460 | $235,700 | $50,000 | $185,700 |
| 2016 | $4,460 | $235,700 | $50,000 | $185,700 |
| 2014 | -- | $222,200 | $0 | $0 |
Agents Affiliated with this Home
-
MIKE BOHRER

Seller's Agent in 2024
MIKE BOHRER
VENTURE REAL ESTATE
(701) 226-3798
117 Total Sales
-
LUNETTE LIPP SANDO
L
Buyer's Agent in 2024
LUNETTE LIPP SANDO
NORTHWEST REALTY GROUP
(701) 391-0323
125 Total Sales
-
K
Seller's Agent in 2019
KIRSTIN WILHELM
Keller Williams Inspire Realty
Map
Source: Bismarck Mandan Board of REALTORS®
MLS Number: 4012629
APN: 1256-001-050
- 932 Southport Loop
- 906/908 Southport Loop
- 1132 Southport Loop
- 1616 Riverwood Dr
- 3505 Pelican Place
- 826 Munich Dr
- 4500 Jetty Beach Dr S
- 1805 Bonn Blvd
- 3904 Waterfront Place SE
- 3918 Waterfront Place SE
- 1501 S Reno Dr
- 527 Meadow Ln
- 1482 Eastwood St
- 4300 Borden Harbor Place SE
- 401 W Reno Ave
- 4604 29th St SE Unit 1
- 319 Willow Ln
- 302 Stuttgart Dr
- 428 W Arbor Ave
- 1205 S Washington St
- 905 Southport Loop
- 907 Southport Loop
- 909 & 911 Southport Lp
- 909&911 Southport Lp
- 899 Southport Loop
- 915 Southport Loop
- 900 Southport Loop
- 897 Southport Loop
- 902 Southport Loop
- 917 Southport Loop
- 906/908 Southport Lp
- 801 Southport Loop
- 912 & 914 Southport Lp
- 921 Southport Loop
- 701 Southport Loop
- 918 Southport Loop
- 923 Southport Loop
- 920 Southport Loop
- 924 Southport Loop
- 906-908 Southport Lp
