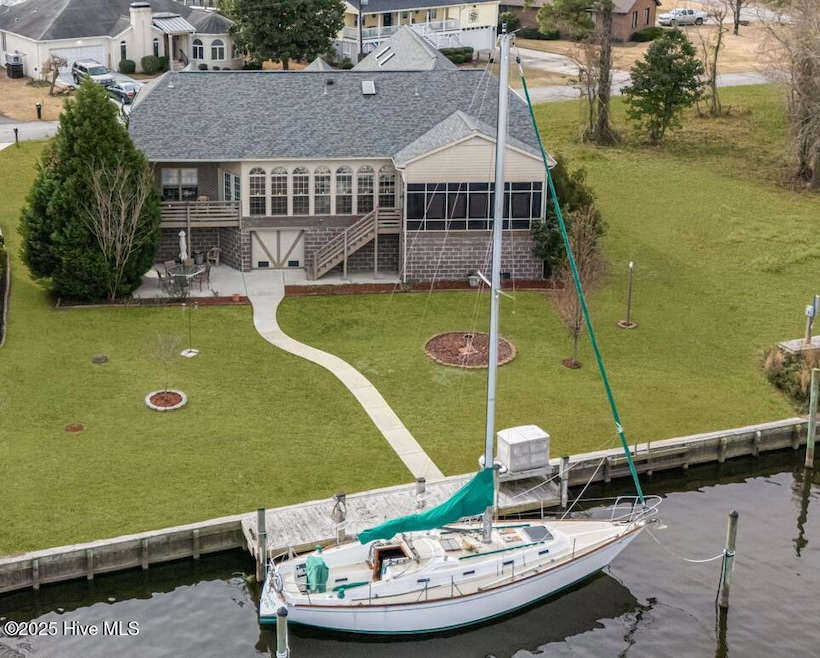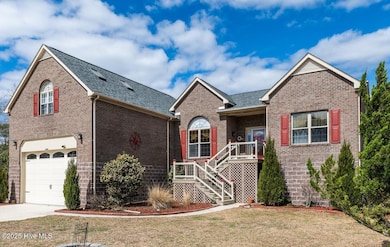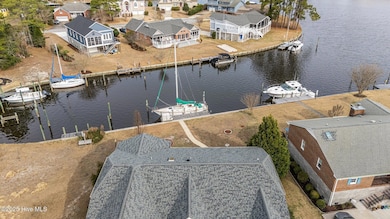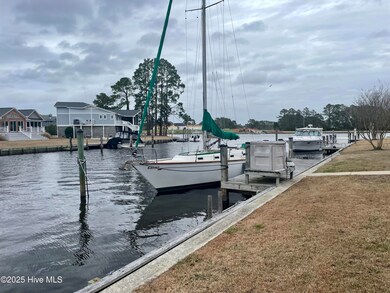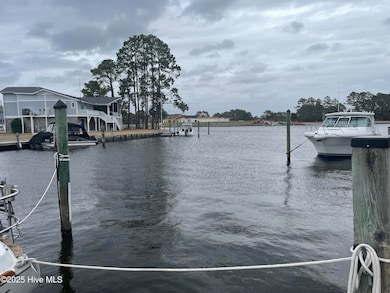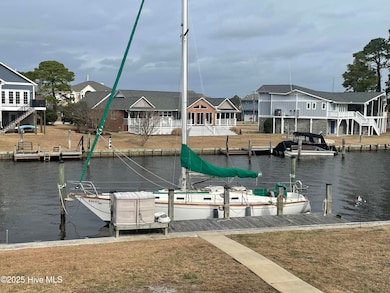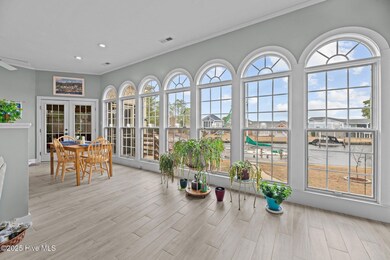905 Spar Ct New Bern, NC 28560
Estimated payment $3,596/month
Highlights
- Marina
- Golf Course Community
- Deep Water Access
- Boat Dock
- Property Fronts a Bay or Harbor
- Gated Community
About This Home
Experience resort-style living in this stunning waterfront home. With breathtaking views and an amazing house to match, you can dock your large boat right behind your property, ready for a leisurely sail to New Bern or Oriental for lunch, cruise the Neuse River, fish the abundant creeks, or venture out to the ICW and all points beyond. The vessel currently at the dock is 37' long, 12' wide, with about a 5'draft. The many windows flood the updated interiors with natural light, creating a warm and inviting atmosphere. The spacious kitchen boasts solid surface countertops, a large center island with a natural wood top, and seating areas perfect for entertaining. The expansive master suite features a walk-in closet, dual sinks, and a beautifully tiled shower. Two spacious bedrooms flank the guest bath. Upstairs you'll find a large bonus room with a separate bath and plenty of storage space. The roof was replaced in 2020. Staircase in garage is wide and can accommodate a chair lift.Located in a gated recreational resort, Fairfield Harbour has marinas, a boat ramp, fishing pier, 18 hole golf course, acres and acres of walking paths, dog park, people park, tennis, pickle ball, community center, and activity rooms to hold the many clubs and activities. There is a recreational center you can join for a modest fee with an indoor and outdoor pool, whirlpool tub, dry sauna, 2 exercise rooms and minature golf. Come for weekends and vacations or come for life.
Home Details
Home Type
- Single Family
Est. Annual Taxes
- $2,004
Year Built
- Built in 1994
Lot Details
- 0.29 Acre Lot
- Lot Dimensions are 90 x 156 x 80 x 154
- Property Fronts a Bay or Harbor
- Home fronts a canal
HOA Fees
- $116 Monthly HOA Fees
Home Design
- Brick Exterior Construction
- Wood Frame Construction
- Shingle Roof
- Stick Built Home
Interior Spaces
- 2,700 Sq Ft Home
- 1-Story Property
- Ceiling Fan
- 1 Fireplace
- Blinds
- Living Room
- Formal Dining Room
- Bonus Room
- Water Views
- Crawl Space
Kitchen
- Breakfast Area or Nook
- Dishwasher
- Solid Surface Countertops
Flooring
- Carpet
- Tile
Bedrooms and Bathrooms
- 3 Bedrooms
- 3 Full Bathrooms
- Soaking Tub
- Walk-in Shower
Parking
- 2 Car Attached Garage
- Driveway
Accessible Home Design
- Accessible Ramps
Outdoor Features
- Deep Water Access
- Bulkhead
- Deck
- Screened Patio
Schools
- Bridgeton Elementary School
- West Craven Middle School
- West Craven High School
Utilities
- Heat Pump System
- Baseboard Heating
Listing and Financial Details
- Assessor Parcel Number 2-065-314
Community Details
Overview
- Fairfield Harbour Poa, Phone Number (252) 633-5500
- Fairfield Harbour Subdivision
- Maintained Community
Amenities
- Picnic Area
- Restaurant
- Clubhouse
- Meeting Room
Recreation
- Boat Dock
- Marina
- Golf Course Community
- Tennis Courts
- Pickleball Courts
- Community Playground
- Community Pool
- Park
- Dog Park
- Trails
Security
- Security Service
- Resident Manager or Management On Site
- Gated Community
Map
Home Values in the Area
Average Home Value in this Area
Tax History
| Year | Tax Paid | Tax Assessment Tax Assessment Total Assessment is a certain percentage of the fair market value that is determined by local assessors to be the total taxable value of land and additions on the property. | Land | Improvement |
|---|---|---|---|---|
| 2025 | $2,004 | $400,540 | $115,500 | $285,040 |
| 2024 | $2,004 | $400,540 | $115,500 | $285,040 |
| 2023 | $1,992 | $400,540 | $115,500 | $285,040 |
| 2022 | $1,870 | $296,800 | $75,000 | $221,800 |
| 2021 | $1,870 | $296,800 | $75,000 | $221,800 |
| 2020 | $1,855 | $296,800 | $75,000 | $221,800 |
| 2019 | $1,156 | $181,130 | $75,000 | $106,130 |
| 2018 | $1,703 | $280,200 | $75,000 | $205,200 |
| 2017 | $1,703 | $280,200 | $75,000 | $205,200 |
| 2016 | $1,732 | $403,460 | $180,000 | $223,460 |
| 2015 | $2,135 | $403,460 | $180,000 | $223,460 |
| 2014 | $2,074 | $403,460 | $180,000 | $223,460 |
Property History
| Date | Event | Price | List to Sale | Price per Sq Ft | Prior Sale |
|---|---|---|---|---|---|
| 07/31/2025 07/31/25 | Price Changed | $629,900 | -2.3% | $233 / Sq Ft | |
| 04/17/2025 04/17/25 | Price Changed | $644,900 | -0.8% | $239 / Sq Ft | |
| 02/20/2025 02/20/25 | For Sale | $649,900 | +85.7% | $241 / Sq Ft | |
| 01/23/2017 01/23/17 | Sold | $350,000 | -4.8% | $136 / Sq Ft | View Prior Sale |
| 11/22/2016 11/22/16 | Pending | -- | -- | -- | |
| 11/01/2016 11/01/16 | For Sale | $367,500 | -- | $142 / Sq Ft |
Purchase History
| Date | Type | Sale Price | Title Company |
|---|---|---|---|
| Deed | -- | -- | |
| Deed | $295,000 | -- |
Mortgage History
| Date | Status | Loan Amount | Loan Type |
|---|---|---|---|
| Open | $100,000 | No Value Available | |
| Closed | -- | No Value Available |
Source: Hive MLS
MLS Number: 100493220
APN: 2-065-314
- 5804 Gondolier Dr
- 913 Hurricane
- 6002 Gondolier Dr
- 5724 Gondolier Dr
- 904 Hurricane
- 6018 Cardinal Dr
- 5813 Barbary Coast Dr
- 5705 Gondolier Dr
- 5900 Gondolier Dr
- 5514 Gondolier Dr
- 5710 Gondolier Dr
- 5803 Gondolier Dr
- 6001 Cassowary Ln
- 6000 Cassowary Ln
- 5821 Port
- 5812 Jolly Roger Ct
- 904 Lanyard Ln
- 5630 Gondolier Dr
- 6008 Cassowary Ln
- 910 Pelican Dr
- 921 Hurricane Ct
- 218 Dock Side Dr
- 714 San Juan Rd
- 6313 Cardinal Dr
- 2039 Royal Pines Dr
- 1216 Barkentine Dr
- 914 Muirfield Place
- 150 Finch Ln
- 403 Neuchatel Rd
- 1090 Summersweet Dr
- 714 Pollock St Unit B
- 411 George St Unit 4
- 411 George St Unit 1
- 916 Cedar St Unit A
- 1102 Broad St
- 1350 Trent Blvd
- 921 Eubanks St
- 211 Lynden Ln
- 1707 Asheville St
- 1806 Greensboro St
