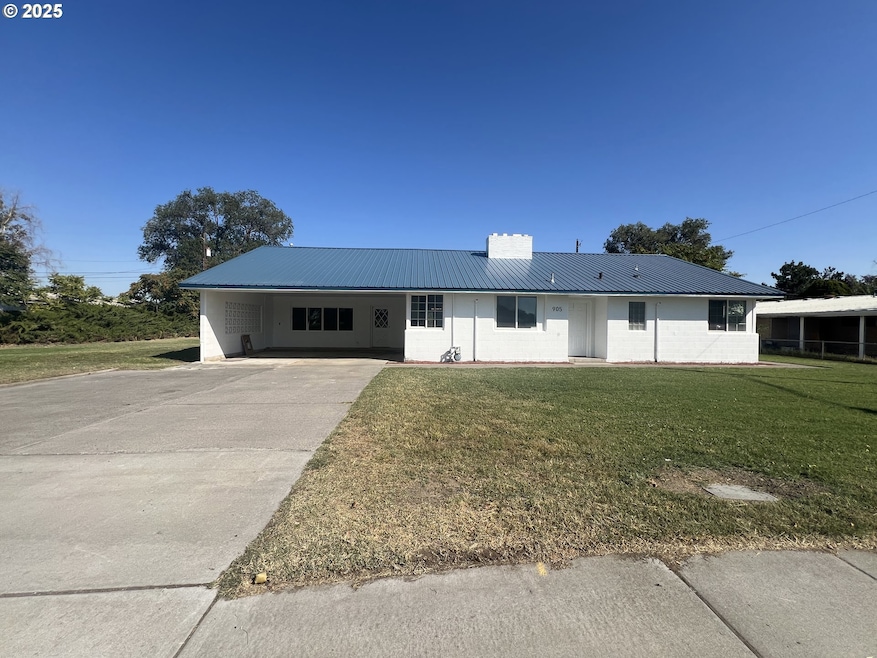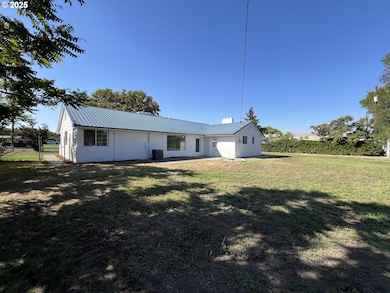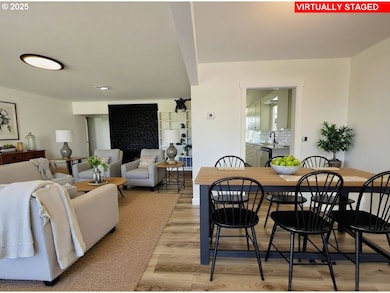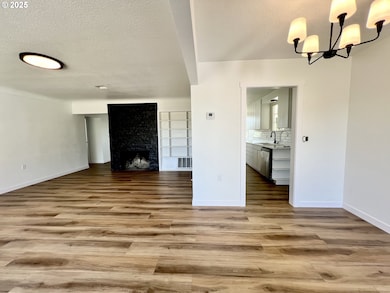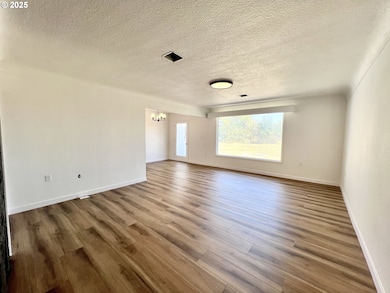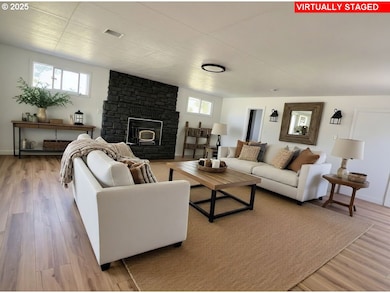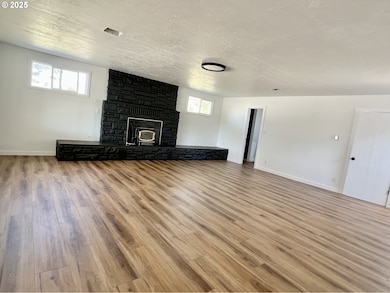905 SW 11th St Hermiston, OR 97838
Estimated payment $2,020/month
Highlights
- Very Popular Property
- 0.45 Acre Lot
- Private Yard
- RV Access or Parking
- 2 Fireplaces
- No HOA
About This Home
Welcome to this beautifully updated single-family home offering 2,076 sq ft of modern comfort on a spacious 0.45-acre lot. Step inside to find fresh interior paint with crisp trim, new luxury vinyl plank flooring paired with plush carpet, and updated lighting throughout that brightens every room. The kitchen has new countertops, appliances, and a small nook to enjoy everyday meals. All bathrooms have been completely remodeled. Walking around the outside, you'll see it's been freshly painted. There's plenty of space to spread out, the generous lot provides options for outdoor living, hobbies, or simply enjoying the open surroundings. A huge bonus is the abundance of parking—perfect for multiple vehicles, RVs, or recreational toys. **Take a look at the virtually staged photos — they’re here to give you a fun peek at how you could style and enjoy your new home!
Home Details
Home Type
- Single Family
Est. Annual Taxes
- $3,454
Year Built
- Built in 1953 | Remodeled
Lot Details
- 0.45 Acre Lot
- Level Lot
- Private Yard
- Property is zoned R1
Home Design
- Slab Foundation
- Metal Roof
- Block Exterior
Interior Spaces
- 2,076 Sq Ft Home
- 1-Story Property
- 2 Fireplaces
- Wood Burning Fireplace
- Gas Fireplace
- Double Pane Windows
- Vinyl Clad Windows
- Family Room
- Living Room
- Dining Room
- Home Office
- Wall to Wall Carpet
- Laundry Room
Kitchen
- Free-Standing Range
- Range Hood
- Dishwasher
Bedrooms and Bathrooms
- 3 Bedrooms
- 2 Full Bathrooms
Parking
- Carport
- Driveway
- RV Access or Parking
Outdoor Features
- Patio
- Shed
Schools
- Desert View Elementary School
- Armand Larive Middle School
- Hermiston High School
Utilities
- Forced Air Heating and Cooling System
Community Details
- No Home Owners Association
Listing and Financial Details
- Assessor Parcel Number 132590
Map
Home Values in the Area
Average Home Value in this Area
Tax History
| Year | Tax Paid | Tax Assessment Tax Assessment Total Assessment is a certain percentage of the fair market value that is determined by local assessors to be the total taxable value of land and additions on the property. | Land | Improvement |
|---|---|---|---|---|
| 2024 | $3,454 | $165,240 | $64,970 | $100,270 |
| 2023 | $3,434 | $160,430 | $63,080 | $97,350 |
| 2022 | $3,165 | $155,760 | $0 | $0 |
| 2021 | $2,965 | $151,230 | $59,460 | $91,770 |
| 2020 | $2,488 | $130,770 | $52,890 | $77,880 |
| 2018 | $2,539 | $129,380 | $54,610 | $74,770 |
| 2017 | $2,431 | $123,610 | $49,400 | $74,210 |
| 2016 | $2,205 | $112,780 | $39,810 | $72,970 |
| 2015 | $3,058 | $138,360 | $47,860 | $90,500 |
| 2014 | $2,941 | $138,360 | $47,860 | $90,500 |
Property History
| Date | Event | Price | List to Sale | Price per Sq Ft |
|---|---|---|---|---|
| 11/18/2025 11/18/25 | Pending | -- | -- | -- |
| 11/13/2025 11/13/25 | Price Changed | $327,905 | -0.3% | $158 / Sq Ft |
| 10/17/2025 10/17/25 | For Sale | $328,905 | 0.0% | $158 / Sq Ft |
| 09/28/2025 09/28/25 | Pending | -- | -- | -- |
| 09/24/2025 09/24/25 | For Sale | $328,905 | -- | $158 / Sq Ft |
Purchase History
| Date | Type | Sale Price | Title Company |
|---|---|---|---|
| Warranty Deed | $153,000 | Pioneer Title |
Mortgage History
| Date | Status | Loan Amount | Loan Type |
|---|---|---|---|
| Open | $192,300 | Construction |
Source: Regional Multiple Listing Service (RMLS)
MLS Number: 347139777
APN: 132590
- 1825 W Highland Ave
- 1030 SW 11th St Unit 91
- 1030 SW 11th St Unit 70
- 1030 SW 11th St Unit 33
- 10 SW Sunrise Ct
- 885 W Duane Ave
- 1448 SW Riverhill Dr
- 1175 SW Sandy Dr
- 880 W Quince Ave
- 1255 SW Sandy Dr
- 1382 SW Riverhill Dr
- 915 SW Coyote Dr
- 790 W Division Ave
- 833 E Autumn Ave
- 827 E Autumn Ave
- 785 W Johns Ave
- 820 W Tamarack Ave
- 833 E Montana Ave
- 230 SW Butte Dr
- 1031 SW Olive Ct
