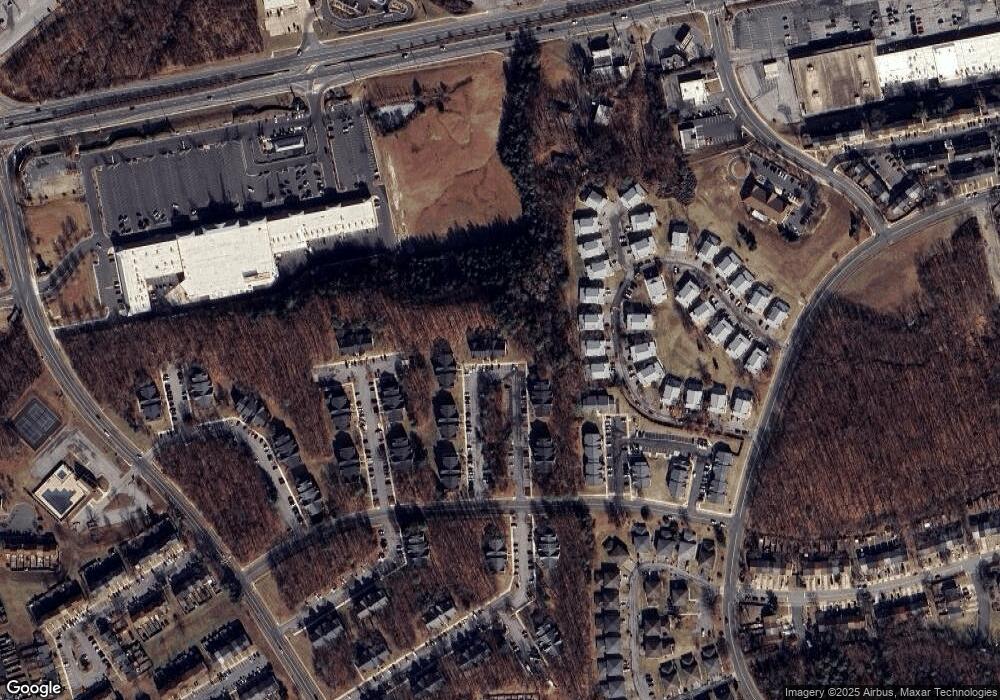905 Swallow Crest Ct Unit G Edgewood, MD 21040
Estimated Value: $125,000 - $146,000
2
Beds
1
Bath
--
Sq Ft
1
Acres
About This Home
This home is located at 905 Swallow Crest Ct Unit G, Edgewood, MD 21040 and is currently estimated at $133,732. 905 Swallow Crest Ct Unit G is a home located in Harford County with nearby schools including Riverside Elementary School, Magnolia Middle School, and Joppatowne High School.
Ownership History
Date
Name
Owned For
Owner Type
Purchase Details
Closed on
Feb 5, 2021
Sold by
Hanlon Thomas
Bought by
Pelham Holdings Llc
Current Estimated Value
Home Financials for this Owner
Home Financials are based on the most recent Mortgage that was taken out on this home.
Original Mortgage
$60,000
Outstanding Balance
$53,617
Interest Rate
2.65%
Mortgage Type
Purchase Money Mortgage
Estimated Equity
$80,115
Purchase Details
Closed on
Oct 30, 2015
Sold by
Rentz Janice A
Bought by
Hanlon Thomas
Purchase Details
Closed on
Apr 6, 2010
Sold by
Mcalvanah Patricia
Bought by
Rentz Janice A
Purchase Details
Closed on
Aug 23, 1990
Sold by
Ryland Group Inc The
Bought by
Mcalvanah Patricia
Home Financials for this Owner
Home Financials are based on the most recent Mortgage that was taken out on this home.
Original Mortgage
$38,300
Interest Rate
10.05%
Create a Home Valuation Report for This Property
The Home Valuation Report is an in-depth analysis detailing your home's value as well as a comparison with similar homes in the area
Home Values in the Area
Average Home Value in this Area
Purchase History
| Date | Buyer | Sale Price | Title Company |
|---|---|---|---|
| Pelham Holdings Llc | $80,000 | Metropolitan Title Company | |
| Hanlon Thomas | $25,500 | Olympus Title Llc | |
| Rentz Janice A | $97,000 | -- | |
| Mcalvanah Patricia | $73,300 | -- |
Source: Public Records
Mortgage History
| Date | Status | Borrower | Loan Amount |
|---|---|---|---|
| Open | Pelham Holdings Llc | $60,000 | |
| Previous Owner | Mcalvanah Patricia | $38,300 |
Source: Public Records
Tax History Compared to Growth
Tax History
| Year | Tax Paid | Tax Assessment Tax Assessment Total Assessment is a certain percentage of the fair market value that is determined by local assessors to be the total taxable value of land and additions on the property. | Land | Improvement |
|---|---|---|---|---|
| 2025 | $832 | $94,667 | $0 | $0 |
| 2024 | $832 | $76,333 | $0 | $0 |
| 2023 | $632 | $58,000 | $15,000 | $43,000 |
| 2022 | $632 | $58,000 | $15,000 | $43,000 |
| 2021 | $632 | $58,000 | $15,000 | $43,000 |
| 2020 | $692 | $60,000 | $15,000 | $45,000 |
| 2019 | $0 | $60,000 | $15,000 | $45,000 |
| 2018 | $693 | $60,000 | $15,000 | $45,000 |
| 2017 | $686 | $60,000 | $0 | $0 |
| 2016 | -- | $60,000 | $0 | $0 |
| 2015 | $1,258 | $60,000 | $0 | $0 |
| 2014 | $1,258 | $85,000 | $0 | $0 |
Source: Public Records
Map
Nearby Homes
- 1304 Clover Valley Way
- 1302 Clover Valley Way Unit C
- 1301 Cedar Crest Ct Unit 1301-L
- 909 Woodbridge Ct Unit 909-H
- 1719 B Fountain Rock Way Unit 1719-B
- 1730 Fountain Rock Way Unit C
- 0 Woodbridge Center Way
- 828 Windstream Way Unit C
- 909 Olive Branch Ct
- 814 Windstream Way Unit A
- 0 Emily Dr Unit 1873
- 1822 Emily Dr
- 1834 Emily Dr
- 1892 Emily Dr
- 713 Cedar Crest Ct
- 1875 Brookside Dr
- 1804 Harbinger Trail
- 1944 Chipper Dr
- 1954 Sidnee Dr
- 1143 Chipper Dr
- 905 Swallow Crest Ct Unit 9
- 905 Swallow Crest Ct Unit A
- 905 Swallow Crest Ct Unit D
- 905 Swallow Crest Ct Unit B
- 905 Swallow Crest Ct Unit F
- 905 Swallow Crest Ct Unit E
- 905 Swallow Crest Ct Unit H
- 905 Swallow Crest Ct Unit C
- 905 Swallow Crest Ct Unit K
- 905 Swallow Crest Ct Unit M
- 905 Swallow Crest Ct Unit J
- 905 Swallow Crest Ct Unit L
- 905 Swallow Crest Ct Unit G
- 905 Swallow Crest Ct Unit E
- 905 Swallow Crest Ct Unit 9
- 905 Swallow Crest Ct
- 905 Swallow Crest Ct Unit 9
- 905 Swallow Crest Ct Unit 9
- 905 Swallow Crest Ct Unit 9
- 905 Swallow Crest Ct Unit 9
