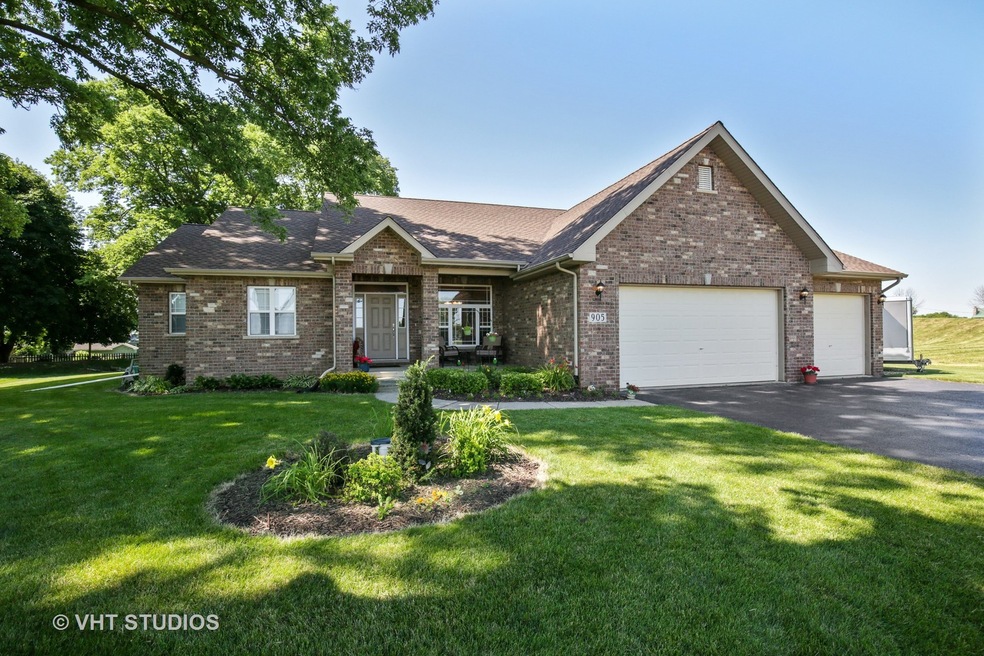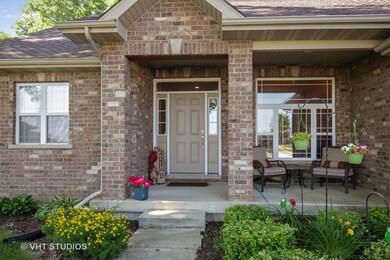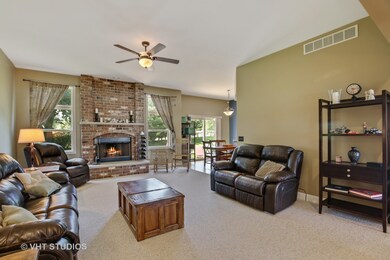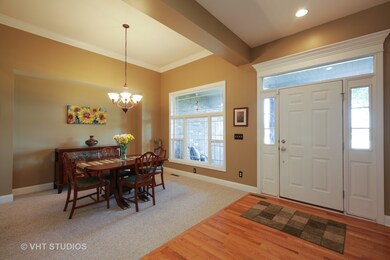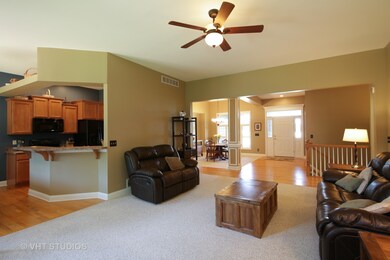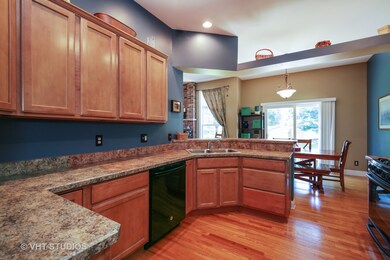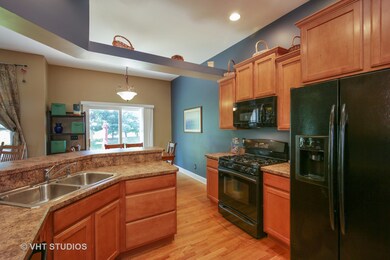
905 Tall Grass Ct Somonauk, IL 60552
Highlights
- Landscaped Professionally
- Wooded Lot
- Ranch Style House
- Somonauk Middle School Rated A-
- Vaulted Ceiling
- Wood Flooring
About This Home
As of April 2019Welcome Home! This 3 Bedroom, 3 Bath home is awaiting your arrival! Open floor plan highlights a large living room with Masonry Fireplace w/gas starter, 9ft ceilings throughout, Large eat-in Kitchen that features GE appliances, pantry, Maple cabinetry and oak hardwood floor. Formal Dining room is open and welcoming. The split floor plan features Master with en suite, double sinks, separate shower and 12x12 walking closet. The 2nd Bedroom also has it's own en suite combination tub/shower. The bonus of a 10ft. deep basement is unfinished with rough-in bath for future expansion. The mature trees and professionally landscaped yard and paver patio that is 18x18 makes this home a perfect retreat. Updates to home are Roof-2016, Water Heater-2017, Ejector Pump 2017.
Last Agent to Sell the Property
Deanna Merchant
Coldwell Banker The Real Estate Group - Sycamore Listed on: 07/09/2018
Home Details
Home Type
- Single Family
Est. Annual Taxes
- $10,600
Year Built
- 2005
Lot Details
- Cul-De-Sac
- East or West Exposure
- Landscaped Professionally
- Irregular Lot
- Wooded Lot
HOA Fees
- $17 per month
Parking
- Attached Garage
- Garage ceiling height seven feet or more
- Parking Available
- Garage Transmitter
- Garage Door Opener
- Driveway
- Off-Street Parking
- Parking Included in Price
- Garage Is Owned
Home Design
- Ranch Style House
- Brick Exterior Construction
- Slab Foundation
- Asphalt Shingled Roof
- Vinyl Siding
Interior Spaces
- Vaulted Ceiling
- Wood Burning Fireplace
- Fireplace With Gas Starter
- Entrance Foyer
- Wood Flooring
- Unfinished Basement
- Basement Fills Entire Space Under The House
- Storm Screens
Kitchen
- Breakfast Bar
- Walk-In Pantry
- Oven or Range
- Microwave
- Dishwasher
Bedrooms and Bathrooms
- Primary Bathroom is a Full Bathroom
- Bathroom on Main Level
- Dual Sinks
- Whirlpool Bathtub
- Separate Shower
Laundry
- Laundry on main level
- Dryer
- Washer
Utilities
- Forced Air Heating and Cooling System
- Heating System Uses Gas
- Well
- Private or Community Septic Tank
Additional Features
- North or South Exposure
- Brick Porch or Patio
Listing and Financial Details
- Homeowner Tax Exemptions
Ownership History
Purchase Details
Home Financials for this Owner
Home Financials are based on the most recent Mortgage that was taken out on this home.Purchase Details
Home Financials for this Owner
Home Financials are based on the most recent Mortgage that was taken out on this home.Similar Homes in Somonauk, IL
Home Values in the Area
Average Home Value in this Area
Purchase History
| Date | Type | Sale Price | Title Company |
|---|---|---|---|
| Warranty Deed | $285,000 | Fidelity National Title | |
| Warranty Deed | $323,000 | -- |
Mortgage History
| Date | Status | Loan Amount | Loan Type |
|---|---|---|---|
| Previous Owner | $228,000 | New Conventional | |
| Previous Owner | $241,050 | Stand Alone First | |
| Previous Owner | $256,850 | New Conventional | |
| Previous Owner | $50,000 | New Conventional | |
| Previous Owner | $235,000 | New Conventional |
Property History
| Date | Event | Price | Change | Sq Ft Price |
|---|---|---|---|---|
| 08/09/2025 08/09/25 | Pending | -- | -- | -- |
| 08/04/2025 08/04/25 | For Sale | $499,900 | +75.4% | $228 / Sq Ft |
| 04/10/2019 04/10/19 | Sold | $285,000 | -0.9% | $130 / Sq Ft |
| 03/04/2019 03/04/19 | Pending | -- | -- | -- |
| 02/19/2019 02/19/19 | For Sale | $287,500 | 0.0% | $131 / Sq Ft |
| 12/21/2018 12/21/18 | Pending | -- | -- | -- |
| 11/14/2018 11/14/18 | Price Changed | $287,500 | -1.7% | $131 / Sq Ft |
| 10/08/2018 10/08/18 | Price Changed | $292,500 | -0.8% | $133 / Sq Ft |
| 09/05/2018 09/05/18 | Price Changed | $295,000 | -1.7% | $134 / Sq Ft |
| 08/04/2018 08/04/18 | Price Changed | $300,000 | -3.2% | $137 / Sq Ft |
| 07/17/2018 07/17/18 | Price Changed | $310,000 | -4.6% | $141 / Sq Ft |
| 07/09/2018 07/09/18 | For Sale | $325,000 | -- | $148 / Sq Ft |
Tax History Compared to Growth
Tax History
| Year | Tax Paid | Tax Assessment Tax Assessment Total Assessment is a certain percentage of the fair market value that is determined by local assessors to be the total taxable value of land and additions on the property. | Land | Improvement |
|---|---|---|---|---|
| 2024 | $10,600 | $137,324 | $22,620 | $114,704 |
| 2023 | $10,600 | $124,920 | $20,577 | $104,343 |
| 2022 | $10,451 | $119,065 | $22,487 | $96,578 |
| 2021 | $10,406 | $111,452 | $21,049 | $90,403 |
| 2020 | $10,296 | $105,571 | $19,938 | $85,633 |
| 2019 | $9,906 | $100,852 | $19,047 | $81,805 |
| 2018 | $9,739 | $97,978 | $17,942 | $80,036 |
| 2017 | $9,643 | $94,067 | $17,226 | $76,841 |
| 2016 | $9,368 | $89,409 | $16,373 | $73,036 |
| 2015 | -- | $88,975 | $16,446 | $72,529 |
| 2014 | -- | $64,020 | $16,589 | $47,431 |
| 2013 | -- | $64,073 | $15,261 | $48,812 |
Agents Affiliated with this Home
-

Seller's Agent in 2025
Tracey Larsen
Coldwell Banker Realty
(847) 533-8708
229 Total Sales
-
G
Seller Co-Listing Agent in 2025
Graham Mcdonald
Coldwell Banker Realty
(847) 269-6409
86 Total Sales
-
D
Seller's Agent in 2019
Deanna Merchant
Coldwell Banker The Real Estate Group - Sycamore
-
E
Buyer's Agent in 2019
Emily Hart
john greene Realtor
(630) 554-4400
17 Total Sales
Map
Source: Midwest Real Estate Data (MRED)
MLS Number: MRD10011651
APN: 18-28-427-006
- 980 Prairie View Dr
- 990 Prairie View Dr
- 14692 Hiawatha Ln
- 985 Fox Trail Ln
- 1005 Fox Trail Ln
- 1015 Fox Trail Ln
- 990 Fox Trail Ln
- 1010 Prairie View Dr
- 1020 Prairie View Dr
- 1617 Wright Dr
- 1148 Lauren Dr
- 205 S Gage St
- 110 S Cherry St
- 445 S Depot St
- 1171 Lady Bird Dr
- 912 W Northwind Dr
- 1504 Lake Holiday Dr
- 619 Charlotte St
- 507 W 1st St
- 1139 Karen Dr
