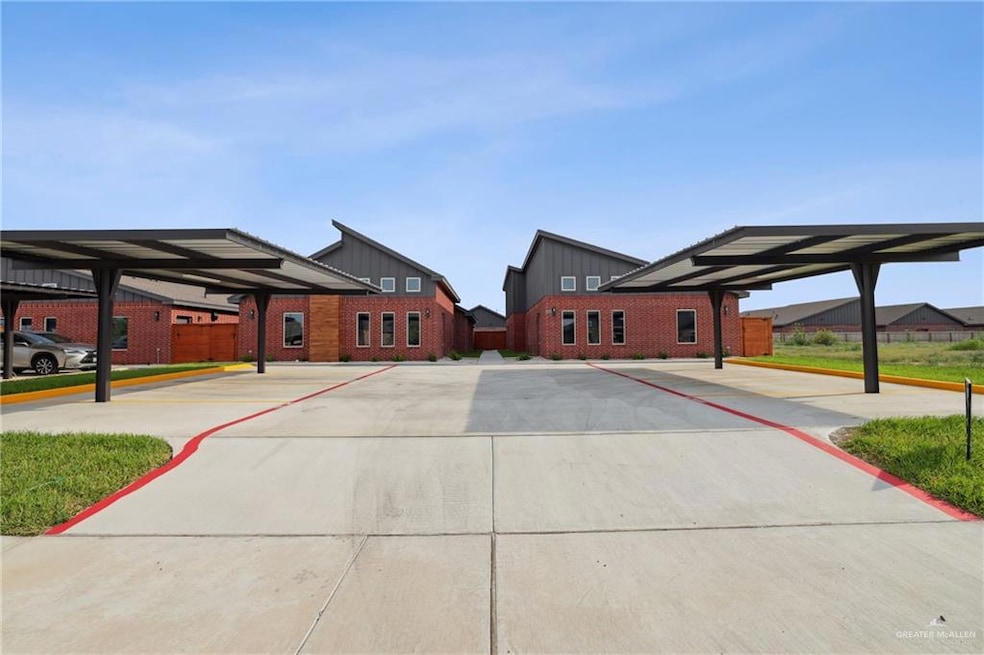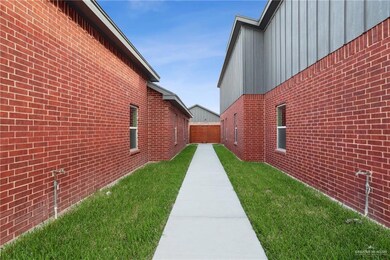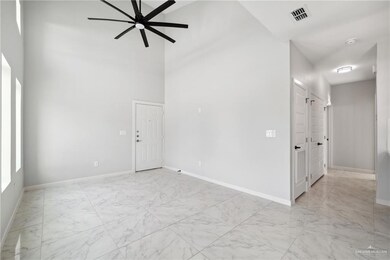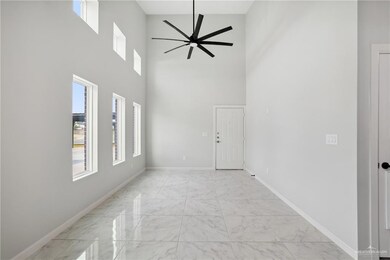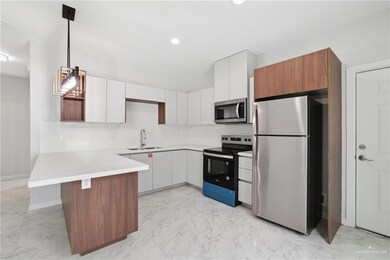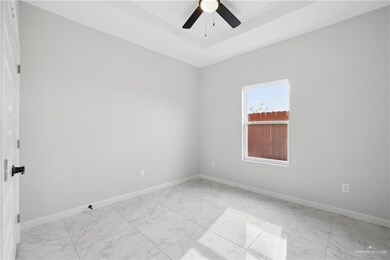905 W 8th St Unit 1A Mission, TX 78572
2
Beds
2
Baths
940
Sq Ft
10,708
Sq Ft Lot
Highlights
- Walk-In Closet
- Central Heating and Cooling System
- 1-Story Property
- Laundry closet
- Ceiling Fan
About This Home
Brand New 2bed/2bath apartment in Mission situated near shopping centers, schools, and Expressway 83. The spacious layout features tile flooring throughout, high ceiling in the living area, and quartz countertops with matching backsplash. Equipped with all essential appliances, this unit offers modern comfort and convenience in a prime location. An excellent opportunity for anyone seeking a move-in ready space! Schedule your viewing appointment.
Property Details
Home Type
- Multi-Family
Year Built
- Built in 2024
Home Design
- Apartment
Interior Spaces
- 940 Sq Ft Home
- 1-Story Property
- Ceiling Fan
- Fire and Smoke Detector
- Microwave
Bedrooms and Bathrooms
- 2 Bedrooms
- Walk-In Closet
- 2 Full Bathrooms
- Shower Only
Laundry
- Laundry closet
- Dryer
- Washer
Parking
- 2 Carport Spaces
- No Garage
Schools
- Marcell Elementary School
- Mission Junior High
- Mission High School
Additional Features
- 10,708 Sq Ft Lot
- Central Heating and Cooling System
Listing and Financial Details
- Security Deposit $1,300
- Property Available on 4/21/25
- Tenant pays for cable TV, electricity, sewer, trash collection, water
- 12 Month Lease Term
- $40 Application Fee
Community Details
Overview
- Property has a Home Owners Association
- Hidden Hills Estate Subdivision
Pet Policy
- No Pets Allowed
Map
Source: Greater McAllen Association of REALTORS®
MLS Number: 469154
Nearby Homes
- 905 W 8th St
- 901 W 8th St
- 903 Hidden Hills St
- 1003 Hidden Hills St
- 1001 W 8th St
- 909 W 8th St
- 0 U S 83 Business
- 1004 W 8th St
- 801 Pedro St
- 705 Pedro St Unit 31
- 705 Pedro St
- 1007 Hidden Hills St
- 609 N Holland Ave
- 703 Pedro St
- 815 Pueblo St
- 113 Greenlawn St
- 902 W 8th St
- 721 W 4th St
- 308 N Holland Ave
- 410 N Nicholson Ave
- 905 W 8th St Unit 2B
- 905 W 8th St Unit 1B
- 905 W 8th St Unit 2A
- 903 W 8th St Unit 1
- 1002 Hidden Hills St Unit c
- 805 Hidden Hills St Unit 4
- 804 Hidden Hills St Unit 3
- 707 Pedro St Unit 4
- 707 Pedro St Unit 2
- 701 Pedro St
- 701 Pedro St
- 701 Pedro St
- 701 Pedro St
- 900 N Los Ebanos Rd
- 102 S Holland Ave Unit AR
- 5708 Notre Dame Ave Unit 2
- 906 Hidden Hills St Unit 1
- 906 Hidden Hills St Unit 4
- 802 Mile 1 South Rd Unit 1
- 1522 N Dunlap Ave Unit REAR
