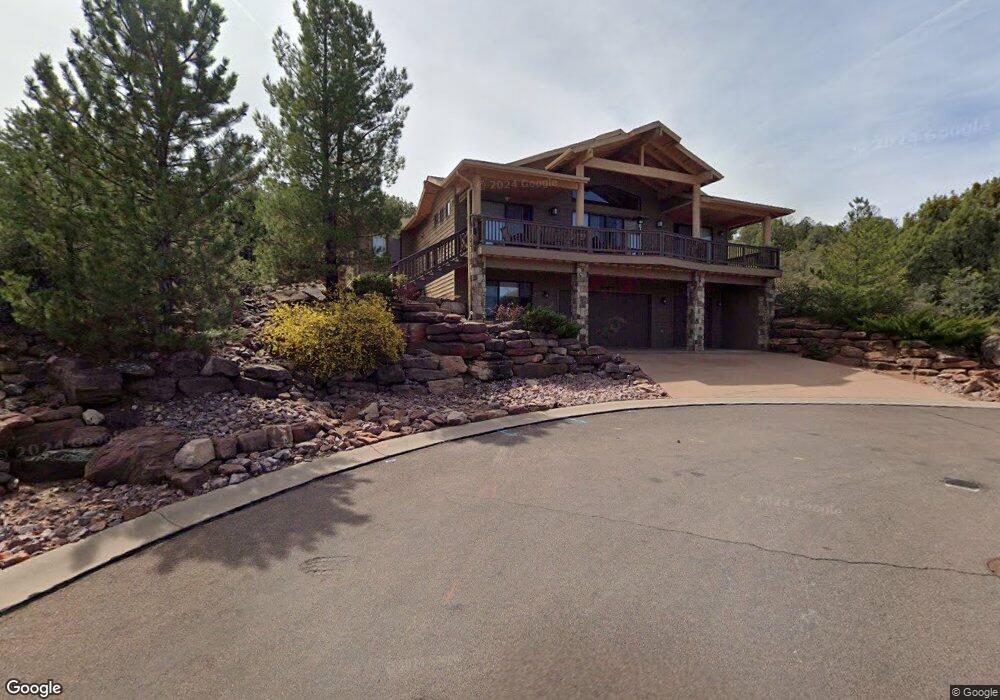905 W Lakeview Cir Payson, AZ 85541
Estimated Value: $787,000 - $817,000
4
Beds
2
Baths
2,764
Sq Ft
$291/Sq Ft
Est. Value
About This Home
This home is located at 905 W Lakeview Cir, Payson, AZ 85541 and is currently estimated at $804,867, approximately $291 per square foot. 905 W Lakeview Cir is a home located in Gila County with nearby schools including Julia Randall Elementary School, Payson Elementary School, and Rim Country Middle School.
Create a Home Valuation Report for This Property
The Home Valuation Report is an in-depth analysis detailing your home's value as well as a comparison with similar homes in the area
Home Values in the Area
Average Home Value in this Area
Tax History Compared to Growth
Tax History
| Year | Tax Paid | Tax Assessment Tax Assessment Total Assessment is a certain percentage of the fair market value that is determined by local assessors to be the total taxable value of land and additions on the property. | Land | Improvement |
|---|---|---|---|---|
| 2025 | $5,607 | -- | -- | -- |
| 2024 | $5,607 | $74,777 | $7,362 | $67,415 |
| 2023 | $5,607 | $47,078 | $6,297 | $40,781 |
| 2022 | $5,434 | $47,395 | $6,614 | $40,781 |
| 2021 | $5,101 | $47,395 | $6,614 | $40,781 |
| 2020 | $4,901 | $0 | $0 | $0 |
| 2019 | $4,758 | $0 | $0 | $0 |
| 2018 | $4,477 | $0 | $0 | $0 |
| 2017 | $4,174 | $0 | $0 | $0 |
| 2016 | $4,087 | $0 | $0 | $0 |
| 2015 | $3,720 | $0 | $0 | $0 |
Source: Public Records
Map
Nearby Homes
- 902 W Lakeview Cir
- 907 W Skyline Cir
- 938 W Madera Ln
- 912 W Madera Ln
- 1100 S Kinzer Ct
- 1105 S Kinzer Ct
- 1106 S Gold Nugget Ln
- 1106 S Gold Nugget Ln Unit 3
- 810 S Mclane Rd
- Lot 057C S Mclane Rd
- 1208 W Random Way
- 313 W Main St
- 1008 W Rim View Rd
- 719 W Summit St
- 711 W Summit St
- 1403 W Rim Dr Unit 32
- 1403 W Rim Dr
- 1208 W Rim Dr
- 814 W Rim View Rd Unit 10
- 814 W Rim View Rd
- 908 W Lakeview Cir
- 906 W Lakeview Cir
- 901 W Lakeview Cir
- 1004 S Lakeview Dr
- 904 W Lakeview Cir
- 1005 S Montana Cir
- 1003 S Montana Dr
- 1003 S Montana Cir Unit 12
- 1003 S Montana Cir
- 1006 S Lakeview Dr
- 806 W Green Valley Ct Unit 17
- 806 W Green Valley Ct
- 1004 S Montana Cir Unit 14
- 1004 S Montana Cir
- 1001 S Montana Cir
- 805 W Green Valley Ct
- 1005 S Lakeview Dr
- 804 W Green Valley Ct Unit 18
- 804 W Green Valley Ct
- 1002 S Montana Cir Unit 15
