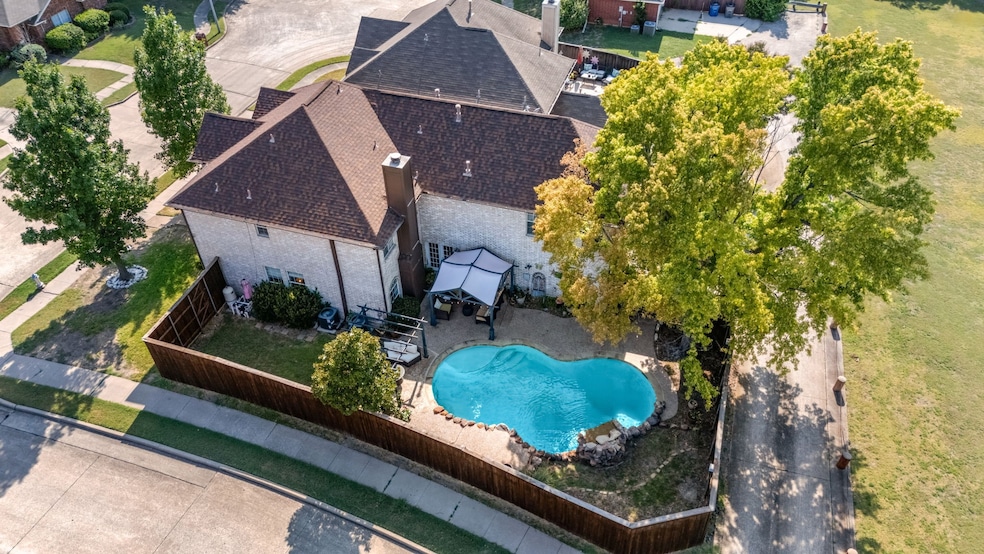905 Whitman Cir Allen, TX 75002
South East Allen NeighborhoodEstimated payment $3,411/month
Highlights
- In Ground Pool
- Built-In Refrigerator
- Traditional Architecture
- Bolin Elementary School Rated A
- Deck
- Wood Flooring
About This Home
Immaculate one owner, two story home featuring 4 bedrooms and 2.5 bathrooms. Ideally located on a corner lot in a quiet cul-de-sac backing up to scenic Ford Park. This home offers a bright layout with elegant crown moulding, gas fireplace and a wet bar in the living room, perfect for entertaining. The main floor includes an office, formal dining room and a breakfast nook in the kitchen that opens to the spacious living area. Upstairs features a generous flex space and all bedrooms are tucked away for privacy, each with a walk in closet. Home also features central vacuum throughout the entire home 2 New AC units 2018, new pool filter 2023, fenced restained 2024. Enjoy a sparking saltwater pool, spacious patio and peaceful outdoor living. Located in an established neighborhood with NO HOA, close to Allen schools, trails, shopping and dining.
Refrigerators convey.
Listing Agent
Great Western Realty Brokerage Phone: 816-536-3415 License #0701215 Listed on: 08/03/2025
Home Details
Home Type
- Single Family
Est. Annual Taxes
- $7,980
Year Built
- Built in 1991
Lot Details
- 6,098 Sq Ft Lot
- Cul-De-Sac
- Wood Fence
- Landscaped
- Corner Lot
- Sprinkler System
- Few Trees
Parking
- 2 Car Attached Garage
- Rear-Facing Garage
- Garage Door Opener
- On-Street Parking
Home Design
- Traditional Architecture
- Brick Exterior Construction
- Slab Foundation
- Composition Roof
Interior Spaces
- 2,674 Sq Ft Home
- 2-Story Property
- Wet Bar
- Central Vacuum
- Wired For Sound
- Crown Molding
- Ceiling Fan
- Gas Log Fireplace
- Stone Fireplace
- Fireplace Features Masonry
- Washer and Electric Dryer Hookup
Kitchen
- Breakfast Area or Nook
- Eat-In Kitchen
- Convection Oven
- Electric Oven
- Gas Cooktop
- Microwave
- Built-In Refrigerator
- Dishwasher
- Kitchen Island
- Disposal
Flooring
- Wood
- Carpet
- Ceramic Tile
Bedrooms and Bathrooms
- 4 Bedrooms
- Walk-In Closet
Home Security
- Home Security System
- Carbon Monoxide Detectors
- Fire and Smoke Detector
Eco-Friendly Details
- Energy-Efficient Appliances
- Energy-Efficient HVAC
- Energy-Efficient Insulation
- Energy-Efficient Thermostat
Pool
- In Ground Pool
- Pool Water Feature
- Saltwater Pool
- Pool Sweep
Outdoor Features
- Deck
- Covered Patio or Porch
- Rain Gutters
Schools
- Story Elementary School
- Allen High School
Utilities
- Central Heating and Cooling System
- Heating System Uses Natural Gas
- High-Efficiency Water Heater
- Gas Water Heater
- Cable TV Available
Listing and Financial Details
- Legal Lot and Block 1 / E
- Assessor Parcel Number R208600E00101
Community Details
Overview
- Heritage Park Ph Two Subdivision
Recreation
- Tennis Courts
- Community Playground
- Community Pool
- Trails
Map
Home Values in the Area
Average Home Value in this Area
Tax History
| Year | Tax Paid | Tax Assessment Tax Assessment Total Assessment is a certain percentage of the fair market value that is determined by local assessors to be the total taxable value of land and additions on the property. | Land | Improvement |
|---|---|---|---|---|
| 2024 | $5,640 | $449,878 | $115,000 | $355,716 |
| 2023 | $5,640 | $408,980 | $115,000 | $364,595 |
| 2022 | $7,381 | $371,800 | $115,000 | $323,472 |
| 2021 | $7,186 | $338,000 | $80,500 | $257,500 |
| 2020 | $7,210 | $327,143 | $69,000 | $258,143 |
| 2019 | $7,473 | $323,497 | $69,000 | $254,497 |
| 2018 | $7,437 | $316,192 | $69,000 | $247,838 |
| 2017 | $6,761 | $287,447 | $69,000 | $218,447 |
| 2016 | $6,344 | $275,560 | $57,500 | $218,060 |
| 2015 | $5,184 | $247,064 | $55,000 | $192,064 |
Property History
| Date | Event | Price | Change | Sq Ft Price |
|---|---|---|---|---|
| 08/08/2025 08/08/25 | For Sale | $519,900 | -- | $194 / Sq Ft |
Purchase History
| Date | Type | Sale Price | Title Company |
|---|---|---|---|
| Special Warranty Deed | -- | Simplifile |
Mortgage History
| Date | Status | Loan Amount | Loan Type |
|---|---|---|---|
| Previous Owner | $35,000 | Credit Line Revolving | |
| Previous Owner | $32,000 | Unknown | |
| Previous Owner | $122,000 | Credit Line Revolving | |
| Previous Owner | $105,000 | Unknown |
Source: North Texas Real Estate Information Systems (NTREIS)
MLS Number: 21020368
APN: R-2086-00E-0010-1
- 746 Yale Dr
- 776 Whitman Place
- 748 Livingston Dr
- 774 Monticello Cir
- 760 Rockefeller Ln
- 813 Ridgemont Dr
- 736 Fawn Valley Dr
- 706 White Oak St
- 725 Fairlawn St
- 800 Fawn Valley Dr
- 811 Fawn Valley Dr
- 609 Falling Leaf Dr
- 617 Willow Oak Dr
- 816 Kipling Dr
- 601 S Jupiter Rd
- 817 Parkview Cir
- 608 Arma Rd
- 707 Pulitzer Ln
- 706 S Jupiter Rd Unit 905
- 706 S Jupiter Rd Unit 606
- 903 Hemingway Ct
- 711 Cottonwood Bend Dr
- 740 Fairlawn St
- 612 Valley View Dr
- 922 Blackstone Dr Unit ID1019539P
- 706 S Jupiter Rd Unit 1408
- 706 S Jupiter Rd Unit 1103
- 706 S Jupiter Rd Unit 1507
- 538 White Oak St
- 16 Monroe Ct
- 703 Deep Well Dr
- 332 Regal Dr
- 1046 Carlisle Dr
- 706 Deep Well Dr
- 523 Red Oak St
- 727 Autumn Oaks Dr
- 325 S Jupiter Rd
- 521 English Oak Dr
- 724 Meadow Mead Dr
- 646 Autumn Oaks Dr







