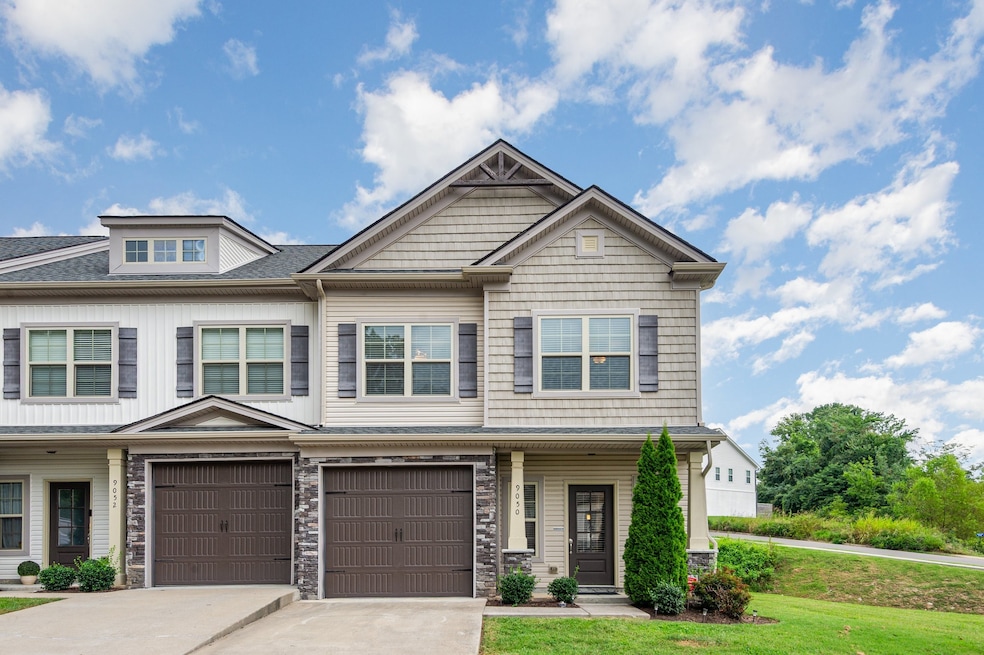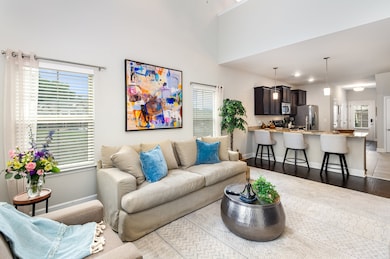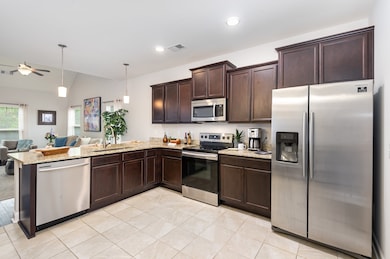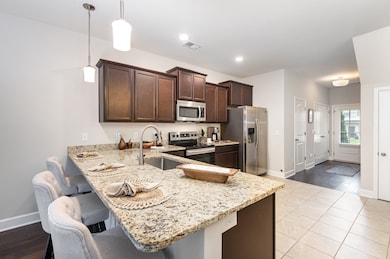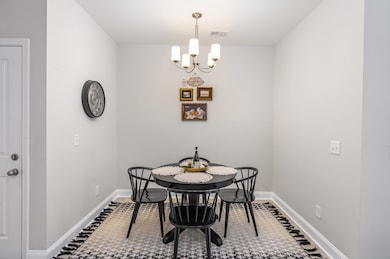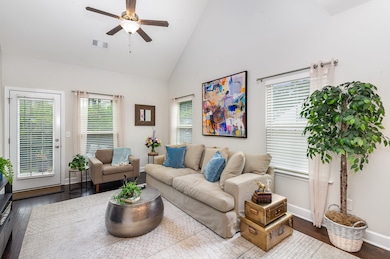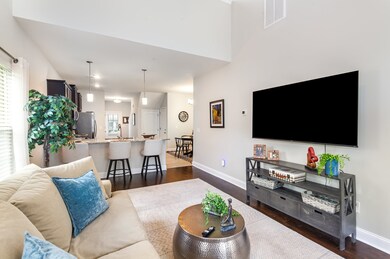9050 Brixworth Ct Old Hickory, TN 37138
Estimated payment $2,279/month
Highlights
- Open Floorplan
- Traditional Architecture
- End Unit
- Mt. Juliet Elementary School Rated A
- Wood Flooring
- High Ceiling
About This Home
Highly desirable main-level primary suite and all appliances—including washer and dryer—are included in this better-than-new end-unit townhome! Enjoy stylish, low-maintenance living in the sought-after Town Homes of Hickory Hills. This 3BR, 2.5BA home features an open layout with vaulted ceilings, hardwood floors, granite countertops, and a spacious loft perfect for an office or lounge. Added perks include a heated and cooled storage closet plus floored attic space for convenient year-round storage. Relax at the community pool, dog park, or playground—all just steps from your door. Conveniently located near Hermitage Golf Course, Old Hickory Lake, and minutes from Nashville’s dining, shopping, and entertainment.
Listing Agent
Zach Taylor Real Estate Brokerage Phone: 6157851224 License #327685 Listed on: 11/05/2025

Townhouse Details
Home Type
- Townhome
Est. Annual Taxes
- $1,526
Year Built
- Built in 2019
Lot Details
- End Unit
- Partially Fenced Property
HOA Fees
- $164 Monthly HOA Fees
Parking
- 1 Car Attached Garage
- Front Facing Garage
- Garage Door Opener
Home Design
- Traditional Architecture
- Asphalt Roof
- Stone Siding
- Vinyl Siding
Interior Spaces
- 1,642 Sq Ft Home
- Property has 2 Levels
- Open Floorplan
- High Ceiling
- Ceiling Fan
- ENERGY STAR Qualified Windows
- Great Room
- Combination Dining and Living Room
- Interior Storage Closet
- Outdoor Smart Camera
Kitchen
- Eat-In Kitchen
- Built-In Electric Oven
- Built-In Electric Range
- Microwave
- Ice Maker
- Dishwasher
- Stainless Steel Appliances
- ENERGY STAR Qualified Appliances
- Disposal
Flooring
- Wood
- Carpet
- Tile
Bedrooms and Bathrooms
- 3 Bedrooms | 1 Main Level Bedroom
- Walk-In Closet
- Low Flow Plumbing Fixtures
Laundry
- Dryer
- Washer
Schools
- Mt. Juliet Elementary School
- Mt. Juliet Middle School
- Green Hill High School
Utilities
- Central Heating and Cooling System
- Underground Utilities
- High Speed Internet
- Cable TV Available
Additional Features
- Energy-Efficient Thermostat
- Covered Patio or Porch
Listing and Financial Details
- Assessor Parcel Number 074 00103 018
Community Details
Overview
- $950 One-Time Secondary Association Fee
- Association fees include maintenance structure, ground maintenance, insurance, recreation facilities
- Townhomes Of Hickory Hills Ph2 Subdivision
Recreation
- Community Playground
- Community Pool
- Dog Park
Pet Policy
- Pets Allowed
Security
- Fire and Smoke Detector
- Fire Sprinkler System
Map
Home Values in the Area
Average Home Value in this Area
Tax History
| Year | Tax Paid | Tax Assessment Tax Assessment Total Assessment is a certain percentage of the fair market value that is determined by local assessors to be the total taxable value of land and additions on the property. | Land | Improvement |
|---|---|---|---|---|
| 2025 | -- | $75,575 | $25,475 | $50,100 |
| 2024 | $1,443 | $75,575 | $25,475 | $50,100 |
| 2022 | $1,443 | $75,575 | $25,475 | $50,100 |
| 2021 | $1,526 | $75,575 | $25,475 | $50,100 |
| 2020 | $1,192 | $75,575 | $25,475 | $50,100 |
| 2019 | $0 | $6,625 | $6,250 | $375 |
Property History
| Date | Event | Price | List to Sale | Price per Sq Ft | Prior Sale |
|---|---|---|---|---|---|
| 11/05/2025 11/05/25 | For Sale | $382,900 | +0.8% | $233 / Sq Ft | |
| 01/29/2023 01/29/23 | Sold | $380,000 | -3.8% | $231 / Sq Ft | View Prior Sale |
| 01/08/2023 01/08/23 | Pending | -- | -- | -- | |
| 12/15/2022 12/15/22 | For Sale | $395,000 | -- | $241 / Sq Ft |
Purchase History
| Date | Type | Sale Price | Title Company |
|---|---|---|---|
| Warranty Deed | $380,000 | Birthright Title | |
| Warranty Deed | $281,100 | Rudy Title & Escrow Llc | |
| Quit Claim Deed | -- | Rudy Title & Escrow Llc |
Mortgage History
| Date | Status | Loan Amount | Loan Type |
|---|---|---|---|
| Previous Owner | $253,650 | VA |
Source: Realtracs
MLS Number: 3039705
APN: 095074 00103 018
- 1051 Chatsworth Dr
- 2021 Abbingdon Way
- 201 Ash Dale Dr
- 208 Ash Dale Dr
- 211 Ash Dale Dr
- 217 Ash Dale Dr
- 765 Garland Dr
- 461 Brownstone St
- 1505 Sudbury Ct
- 478 Brownstone St
- 476 Brownstone St
- 480 Brownstone St
- 632 Rehnea Dr Unit 132
- 152 Dueler Dr
- 1613 Josie Ct
- 1206 Sydney Terrace
- 1184 Sydney Terrace
- 1190 Sydney Terrace
- 1188 Sydney Terrace
- 1604 Josie Ct
- 9012 Brixworth Ct
- 1047 Chatsworth Dr
- 1000 Devonshire Dr
- 1306 Georgetown Dr
- 1432 Brighton Cir
- 1321 Georgetown Dr
- 3407 McVie Ct
- 1011 Lady Nashville Dr
- 1363 Georgetown Dr
- 1364 Georgetown Dr
- 1066 Lady Nashville Dr
- 4010 Lenox Ct
- 5007 Lawler Ln
- 633 Debbie Dr
- 1371 Georgetown Dr
- 1373 Georgetown Dr
- 5305 Carnegie Rd
- 5415 Dunbar Dr
- 5308 Carnegie Rd
- 5412 Dunbar Dr
