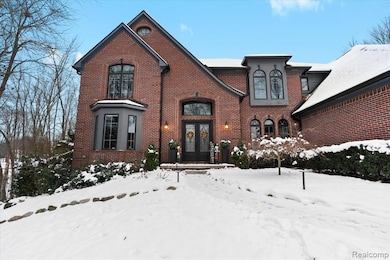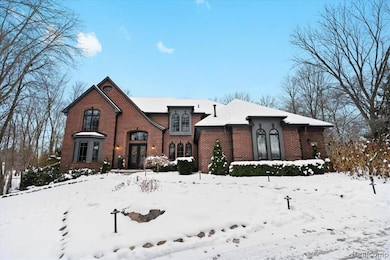9050 Cascade Dr Unit 10 South Lyon, MI 48178
Estimated payment $7,498/month
Highlights
- Popular Property
- Dock Facilities
- Built-In Refrigerator
- Hawkins Elementary School Rated A
- Beach Access
- 1.09 Acre Lot
About This Home
An absolutely stunning Colonial home located on just over an acre of private, wooded landscape within the sought after gated community of Hidden Lake, this custom luxury home blends timeless style with modern sophistication. A grand double entry door opens to an impressive foyer highlighted by a sweeping curved staircase and rich hardwood floors that flow throughout the home. The two story great room is a showstopper, featuring floor to ceiling windows that provide natural light and offer stunning views of the surrounding trees. A centrally located first floor study provides both privacy and convenience, perfect for working from home. The spacious formal dining room features gorgeous trimwork, creating an ideal setting for gatherings and special occasions. The gourmet kitchen is designed for both daily living and entertaining, equipped with professional grade appliances, a generous center island, and ample custom cabinetry. Upstairs, the large primary suite is a true retreat, offering beautiful views of the woods, a spa-inspired bath with a free-standing tub, and a luxurious double shower. The exceptionally designed walkout lower level adds the perfect additional living space, featuring a cozy fireplace, a stylish bar area, a fourth bedroom, and plenty of room for recreation or hosting guests. It seamlessly extends the home’s living and entertaining potential. This impressive property combines craftsmanship, comfort, and privacy. The Hidden Lake neighborhood enhances the lifestyle with walking trails, an all-sports lake, and an amphitheater. Don’t miss your chance to experience unparalleled luxury—schedule your private tour today.
Home Details
Home Type
- Single Family
Est. Annual Taxes
Year Built
- Built in 2000 | Remodeled in 2021
Lot Details
- 1.09 Acre Lot
- Lot Dimensions are 68.03x342.41
- Property fronts a private road
HOA Fees
- $200 Monthly HOA Fees
Parking
- 3 Car Attached Garage
Home Design
- Colonial Architecture
- Brick Exterior Construction
- Poured Concrete
- Asphalt Roof
- Cedar
Interior Spaces
- 3,819 Sq Ft Home
- 2-Story Property
- Ceiling Fan
- Living Room with Fireplace
- Finished Basement
Kitchen
- Free-Standing Gas Range
- Range Hood
- Microwave
- Built-In Refrigerator
- Dishwasher
- Stainless Steel Appliances
Bedrooms and Bathrooms
- 4 Bedrooms
- Fireplace in Primary Bedroom
- Freestanding Bathtub
Laundry
- Dryer
- Washer
Outdoor Features
- Beach Access
- Dock Facilities
- Lake Privileges
- Balcony
- Deck
- Patio
Location
- Ground Level Unit
Utilities
- Forced Air Zoned Heating System
- Heating System Uses Natural Gas
- Natural Gas Water Heater
Listing and Financial Details
- Assessor Parcel Number 1621203010
Community Details
Overview
- Jodi Sentry Managment Association, Phone Number (517) 545-3900
- Hidden Lake Condo Subdivision
Recreation
- Water Sports
Map
Home Values in the Area
Average Home Value in this Area
Tax History
| Year | Tax Paid | Tax Assessment Tax Assessment Total Assessment is a certain percentage of the fair market value that is determined by local assessors to be the total taxable value of land and additions on the property. | Land | Improvement |
|---|---|---|---|---|
| 2025 | $5,255 | $512,300 | $0 | $0 |
| 2024 | $5,107 | $562,700 | $0 | $0 |
| 2023 | $4,881 | $416,700 | $0 | $0 |
| 2022 | $9,962 | $364,100 | $0 | $0 |
| 2021 | $9,962 | $359,000 | $0 | $0 |
| 2020 | $10,347 | $358,300 | $0 | $0 |
| 2019 | $12,094 | $364,100 | $0 | $0 |
| 2018 | $12,002 | $351,100 | $0 | $0 |
| 2017 | $12,101 | $351,100 | $0 | $0 |
| 2016 | $12,237 | $352,200 | $0 | $0 |
| 2014 | $8,453 | $279,100 | $0 | $0 |
| 2012 | $8,453 | $234,800 | $0 | $0 |
Property History
| Date | Event | Price | List to Sale | Price per Sq Ft | Prior Sale |
|---|---|---|---|---|---|
| 12/12/2025 12/12/25 | For Sale | $1,200,000 | +71.4% | $314 / Sq Ft | |
| 03/27/2015 03/27/15 | Sold | $700,000 | -6.7% | $183 / Sq Ft | View Prior Sale |
| 01/27/2015 01/27/15 | Pending | -- | -- | -- | |
| 08/06/2014 08/06/14 | For Sale | $749,900 | -- | $196 / Sq Ft |
Purchase History
| Date | Type | Sale Price | Title Company |
|---|---|---|---|
| Warranty Deed | $700,000 | Title One Inc | |
| Warranty Deed | -- | -- | |
| Interfamily Deed Transfer | -- | -- | |
| Corporate Deed | $110,000 | Metropolitan Title Company |
Source: Realcomp
MLS Number: 20251058795
APN: 16-21-203-010
- 11047 Silver View Ct
- 11055 Silver View Ct
- 0000 Stoney Point Unit 5
- 9112 Roger Scott Trail
- 11108 Silver Lake Rd
- 10611 Lighthouse Point
- 8800 Evergreen Rd
- 9736 Cross Creek Dr
- 11655 Shorecrest Ct
- 000 Shorecrest
- 8499 Bishop Rd
- 8789 Fieldcrest Dr
- 11860 Crooked Ln
- 12192 Doane Rd
- 10537 Oak Forest Dr
- 10512 Oak Forest Dr
- 10536 Oak Shore Dr
- 10468 Oak Shore Dr
- 11755 Shenandoah Dr
- 11734 Shenandoah Dr Unit 3
- 11041 Tillson Dr
- 7175 Bishop Rd
- 8270 Carston Ln
- 10070 Haley Ln
- 11374 Langfeld Spur
- 11386 Langfeld Spur
- 11371 Izik's Way
- 6412 Marcy St
- 10612 Grand River Rd
- 5841 Lakeway Dr
- 10920 Pickerel Lake Dr
- 5797 Windword Dr
- 10457 Pickerel Lake Dr
- 671 E Crest Ln
- 663 Jamie Vista
- 9321 Harbor Cove Cir
- 549 Lakewood Dr
- 124 N Warren St
- 9163 Brookside Dr
- 310 Washington St







