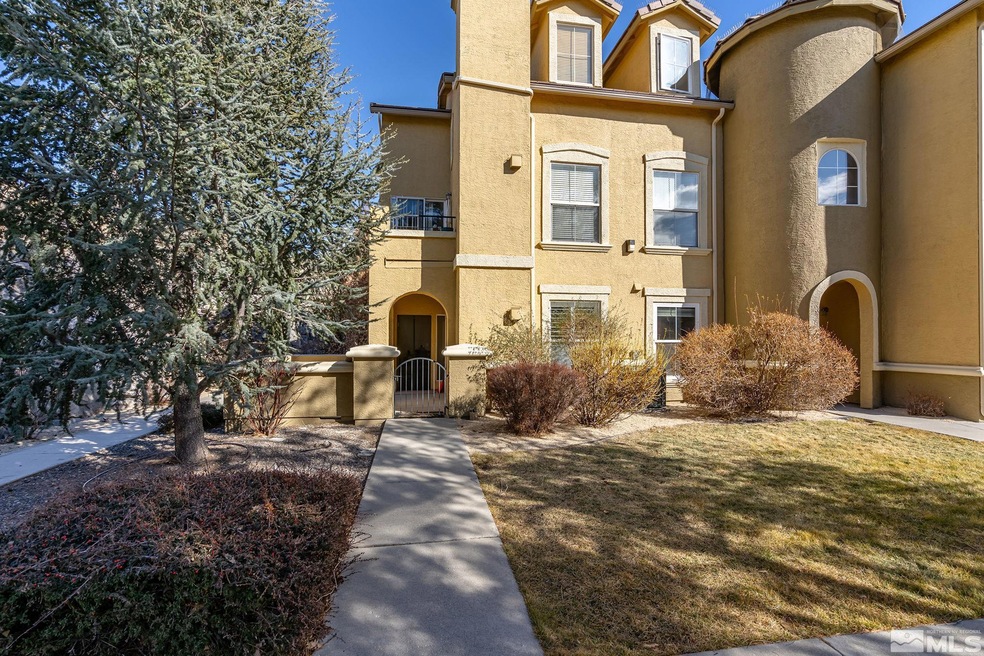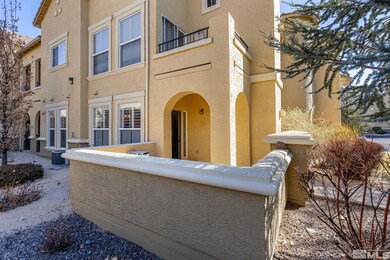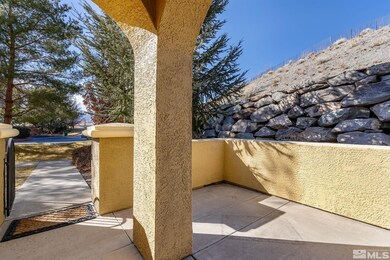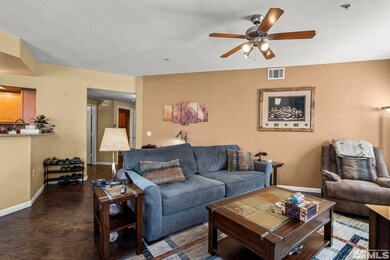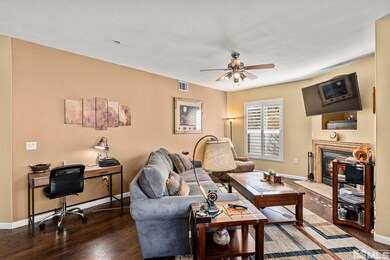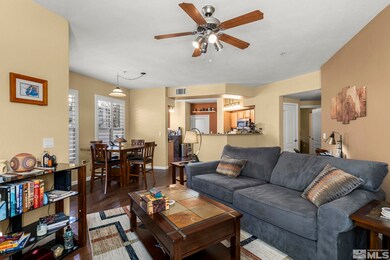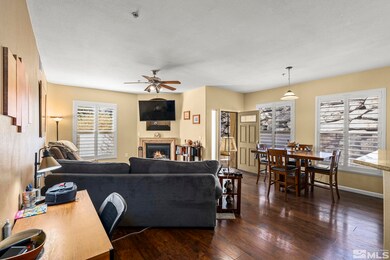
9050 Double r Blvd Unit 1211 Reno, NV 89521
Huffaker NeighborhoodHighlights
- Spa
- Gated Community
- High Ceiling
- Damonte Ranch High School Rated A-
- Mountain View
- Great Room
About This Home
As of April 2025Welcome to this charming single-story 2-bedroom, 2-bath condo/townhouse, offering a perfect blend of comfort and style. This home boasts beautiful plantation shutters, sleek laminate flooring, and a cozy gas fireplace for those cooler nights. The large primary suite features a spacious walk-in closet and direct access to the patio, providing a peaceful retreat. The open kitchen is a chef's dream, complete with a breakfast nook, breakfast bar, granite countertops, ample cabinet space, and a pantry..., Enjoy the generous secondary bedroom, a large 2-car garage with additional storage room, and two private patios—one offering stunning mountain views and the other ensuring ultimate privacy. Situated in a quiet and secluded section of the community, this home provides access to incredible amenities, including a pool, hot tub, and snow removal services. The gated community also offers ample guest parking for your convenience. Don't miss out on this wonderful opportunity!
Last Agent to Sell the Property
Dickson Realty - Damonte Ranch License #S.170362 Listed on: 02/14/2025

Property Details
Home Type
- Condominium
Est. Annual Taxes
- $2,177
Year Built
- Built in 2003
Lot Details
- Property fronts a private road
- Security Fence
- Property is Fully Fenced
- Landscaped
- Front and Back Yard Sprinklers
HOA Fees
- $265 Monthly HOA Fees
Parking
- 2 Car Attached Garage
- Parking Available
- Common or Shared Parking
- Tandem Parking
- Garage Door Opener
Home Design
- Slab Foundation
- Pitched Roof
- Tile Roof
- Stick Built Home
- Stucco
Interior Spaces
- 1,322 Sq Ft Home
- 1-Story Property
- High Ceiling
- Ceiling Fan
- Gas Log Fireplace
- Double Pane Windows
- Vinyl Clad Windows
- Blinds
- Great Room
- Combination Dining and Living Room
- Laminate Flooring
- Mountain Views
Kitchen
- Breakfast Area or Nook
- Breakfast Bar
- Gas Oven
- Gas Range
- Microwave
- Dishwasher
- Disposal
Bedrooms and Bathrooms
- 2 Bedrooms
- Walk-In Closet
- 2 Full Bathrooms
- Dual Sinks
- Primary Bathroom includes a Walk-In Shower
- Garden Bath
Laundry
- Laundry Room
- Dryer
- Washer
Home Security
Outdoor Features
- Spa
- Patio
Location
- Ground Level
Schools
- Donner Springs Elementary School
- Pine Middle School
- Damonte High School
Utilities
- Refrigerated Cooling System
- Forced Air Heating and Cooling System
- Heating System Uses Natural Gas
- Gas Water Heater
- Internet Available
- Phone Available
- Cable TV Available
Listing and Financial Details
- Home warranty included in the sale of the property
- Assessor Parcel Number 16436268
Community Details
Overview
- Association fees include insurance, snow removal
- $250 HOA Transfer Fee
- Associa Sierra North Association, Phone Number (775) 626-7333
- On-Site Maintenance
- Maintained Community
- The community has rules related to covenants, conditions, and restrictions
Amenities
- Common Area
Recreation
- Community Pool
- Community Spa
- Snow Removal
Security
- Gated Community
- Fire and Smoke Detector
Ownership History
Purchase Details
Home Financials for this Owner
Home Financials are based on the most recent Mortgage that was taken out on this home.Purchase Details
Home Financials for this Owner
Home Financials are based on the most recent Mortgage that was taken out on this home.Purchase Details
Home Financials for this Owner
Home Financials are based on the most recent Mortgage that was taken out on this home.Similar Homes in Reno, NV
Home Values in the Area
Average Home Value in this Area
Purchase History
| Date | Type | Sale Price | Title Company |
|---|---|---|---|
| Bargain Sale Deed | $390,000 | Ticor Title | |
| Bargain Sale Deed | $115,000 | Capital Title Company Of Nv | |
| Bargain Sale Deed | $195,000 | Ticor Title Of Nevada Inc |
Mortgage History
| Date | Status | Loan Amount | Loan Type |
|---|---|---|---|
| Previous Owner | $86,250 | New Conventional | |
| Previous Owner | $155,960 | Unknown |
Property History
| Date | Event | Price | Change | Sq Ft Price |
|---|---|---|---|---|
| 04/18/2025 04/18/25 | Sold | $390,000 | -4.9% | $295 / Sq Ft |
| 03/17/2025 03/17/25 | Pending | -- | -- | -- |
| 02/23/2025 02/23/25 | Price Changed | $410,000 | -5.7% | $310 / Sq Ft |
| 02/13/2025 02/13/25 | For Sale | $435,000 | -- | $329 / Sq Ft |
Tax History Compared to Growth
Tax History
| Year | Tax Paid | Tax Assessment Tax Assessment Total Assessment is a certain percentage of the fair market value that is determined by local assessors to be the total taxable value of land and additions on the property. | Land | Improvement |
|---|---|---|---|---|
| 2025 | $2,177 | $101,124 | $33,075 | $68,049 |
| 2024 | $2,177 | $99,520 | $29,050 | $70,470 |
| 2023 | $1,392 | $92,009 | $29,855 | $62,154 |
| 2022 | $1,392 | $77,734 | $24,220 | $53,514 |
| 2021 | $1,732 | $73,176 | $19,600 | $53,576 |
| 2020 | $1,626 | $75,133 | $21,175 | $53,958 |
| 2019 | $1,549 | $73,414 | $20,370 | $53,044 |
| 2018 | $1,475 | $65,220 | $13,405 | $51,815 |
| 2017 | $1,410 | $64,175 | $12,740 | $51,435 |
| 2016 | $1,383 | $63,621 | $11,305 | $52,316 |
| 2015 | $1,380 | $56,200 | $10,150 | $46,050 |
| 2014 | $1,338 | $47,103 | $8,400 | $38,703 |
| 2013 | -- | $35,183 | $6,055 | $29,128 |
Agents Affiliated with this Home
-
Marissa Phillips
M
Seller's Agent in 2025
Marissa Phillips
Dickson Realty
(775) 815-9012
1 in this area
128 Total Sales
-
Richard Berman

Seller Co-Listing Agent in 2025
Richard Berman
Dickson Realty
(775) 450-1940
3 in this area
246 Total Sales
-
Jodi Kruse

Buyer's Agent in 2025
Jodi Kruse
Sierra Sotheby's Intl. Realty
(775) 852-6890
2 in this area
91 Total Sales
Map
Source: Northern Nevada Regional MLS
MLS Number: 250001691
APN: 164-362-68
- 9050 Double r Blvd Unit 1311
- 9050 Double r Blvd Unit 1425
- 9050 Double r Blvd Unit 1322
- 9050 Double r Blvd Unit 1123
- 9050 Double r Blvd Unit 1912
- 9050 Double r Blvd Unit 1412
- 7442 Celeste Dr
- 7274 Windmill Dr
- 7595 Cumberland Cir
- 7529 Cumberland Cir
- 530 E Patriot Blvd Unit C128
- 530 E Patriot Blvd Unit B114
- 7680 Bluestone Dr Unit 358-T
- 555 E Patriot Blvd Unit 162-E
- 555 E Patriot Blvd Unit 218
- 555 E Patriot Blvd
- 180 Gallian Ln
- 1179 Tule Dr
- 1125 Tule Dr
- 4400 Alexander Lake Rd
