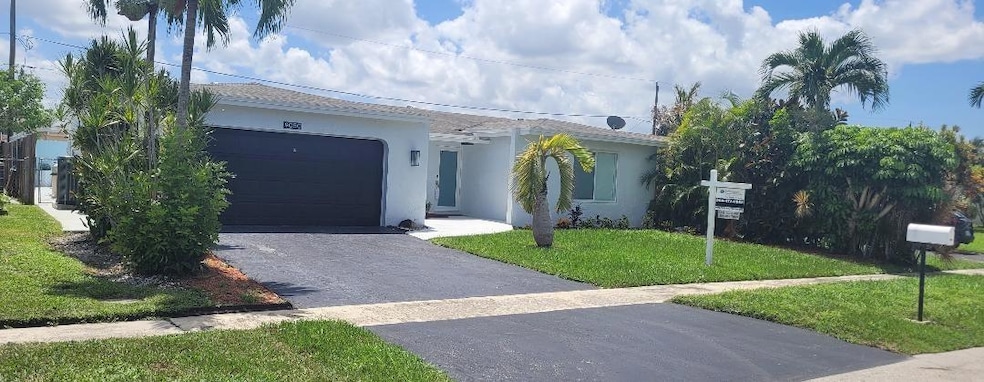
9050 NW 24th Ct Sunrise, FL 33322
Sunrise Golf Village East NeighborhoodEstimated payment $4,195/month
Highlights
- Gunite Pool
- Sun or Florida Room
- Sitting Room
- Recreation Room
- Pool View
- Formal Dining Room
About This Home
THIS STUNNING THREE BEDROOM TWO BATHROOM HOME SHINES LIKE NEW, HAS A TWO CAR GARAGE WITH TERRAZO FLOOR, AUTO GARAGE DOOR AND AMPLE STORAGE SPACE, BRAND NEW KITCHEN APPLIANCES PERFECT FOR CULINARY ENTHUSIASTS; NEW AC, AIR HANDLER AND WATER HEATER FOR OPTIMAL COMFORT. PLUS NEW INSULATION ENSURES ENERGY EFFICIENCY AND COZY LIVING SPACES. CERAMIC TILES THROUGHOUT ADDING A TOUCH OF ELEGANCE TO EACH ROOM, SPACIOUS WALK-IN CLOSET. REMOTE CONTROL WINDOW SCREENS, HURRICANE IMPACT WINDOWS AND DOORS, OFFERING PEACE OF MIND IN ANY WEATHER CONDITION. MFG WARRANTY ON APPLIANCES AND A/C. WALKING DISTANCE TO WALMART, HORIZON ELEMENTARY AND BAIR MIDDLE SCHOOL
Home Details
Home Type
- Single Family
Est. Annual Taxes
- $9,555
Year Built
- Built in 1973
Lot Details
- North Facing Home
- Fenced
Parking
- 2 Car Attached Garage
- Garage Door Opener
- Driveway
Home Design
- Shingle Roof
- Composition Roof
Interior Spaces
- 1,580 Sq Ft Home
- 1-Story Property
- Furnished or left unfurnished upon request
- Built-In Features
- Ceiling Fan
- Blinds
- Sitting Room
- Formal Dining Room
- Recreation Room
- Sun or Florida Room
- Utility Room
- Ceramic Tile Flooring
- Pool Views
- Impact Glass
Kitchen
- Eat-In Kitchen
- Electric Range
- Microwave
- Ice Maker
- Dishwasher
- Disposal
Bedrooms and Bathrooms
- 3 Main Level Bedrooms
- Closet Cabinetry
- Walk-In Closet
- 2 Full Bathrooms
Laundry
- Laundry Room
- Dryer
- Washer
Pool
- Gunite Pool
- Pool Equipment or Cover
Outdoor Features
- Open Patio
- Shed
- Porch
Schools
- Horizon Elementary School
- Bair Middle School
- Piper High School
Utilities
- Cooling Available
- Central Heating
- Underground Utilities
- Gas Water Heater
- Cable TV Available
Community Details
- Sunrise Golf Village Subdivision
Listing and Financial Details
- Assessor Parcel Number 494129031080
Map
Home Values in the Area
Average Home Value in this Area
Tax History
| Year | Tax Paid | Tax Assessment Tax Assessment Total Assessment is a certain percentage of the fair market value that is determined by local assessors to be the total taxable value of land and additions on the property. | Land | Improvement |
|---|---|---|---|---|
| 2025 | $9,555 | $371,750 | $28,500 | $423,020 |
| 2024 | $1,540 | $451,520 | $28,500 | $423,020 |
| 2023 | $1,540 | $136,570 | $0 | $0 |
| 2022 | $1,485 | $132,600 | $0 | $0 |
| 2021 | $1,418 | $128,740 | $0 | $0 |
| 2020 | $1,359 | $126,970 | $0 | $0 |
| 2019 | $1,921 | $124,490 | $0 | $0 |
| 2018 | $1,826 | $122,170 | $0 | $0 |
| 2017 | $1,803 | $119,660 | $0 | $0 |
| 2016 | $1,786 | $117,200 | $0 | $0 |
| 2015 | $1,815 | $116,390 | $0 | $0 |
| 2014 | $1,766 | $115,470 | $0 | $0 |
| 2013 | -- | $138,610 | $28,500 | $110,110 |
Property History
| Date | Event | Price | Change | Sq Ft Price |
|---|---|---|---|---|
| 08/23/2025 08/23/25 | For Sale | $625,000 | -- | $396 / Sq Ft |
Purchase History
| Date | Type | Sale Price | Title Company |
|---|---|---|---|
| Warranty Deed | $550,000 | Home Trust Title | |
| Interfamily Deed Transfer | $87,900 | Attorney | |
| Warranty Deed | $82,500 | -- |
Mortgage History
| Date | Status | Loan Amount | Loan Type |
|---|---|---|---|
| Open | $440,000 | New Conventional | |
| Previous Owner | $165,000 | Unknown | |
| Previous Owner | $78,000 | Credit Line Revolving |
Similar Homes in Sunrise, FL
Source: BeachesMLS (Greater Fort Lauderdale)
MLS Number: F10523198
APN: 49-41-29-03-1080
- 8981 NW 24th St
- 9060 NW 25th St
- 9170 NW 24th Place
- 9081 NW 21st Manor
- 2550 NW 89th Ave
- 8941 NW 25th Ct
- 9331 NW 24th Place
- 9260 NW 25th Ct
- 9040 NW 26th Place Sunrise Golf Village
- 9310 NW 26th St
- 9103 W Sunrise Blvd
- 2510 NW 94th Terrace
- 8651 Sunset Strip
- 2731 N Pine Island Rd Unit 112
- 2741 N Pine Island Rd Unit 108
- 9350 Sunrise Lakes Blvd Unit 109
- 9350 Sunrise Lakes Blvd Unit 101
- 2701 N Pine Island Rd Unit 212
- 2701 N Pine Island Rd Unit 311
- 9451 Sunset Strip
- 2190 NW 87th Ln
- 8640 NW 25th St
- 9470 NW 24th St
- 8620 NW 21st Ct
- 2631 NW 94th Ave
- 9590 NW 24th Place
- 8520 NW 24th Place
- 8540 NW 25th Ct Unit 1
- 9337 W Sunrise Blvd
- 9651 Sunset Strip
- 2485 NW 84th Way
- 3050 Sunrise Lakes Blvd
- 8519 NW 20th Ct Unit 1
- 9691 NW 24th Ct
- 8530 NW 27th Place
- 9710 NW 24th Ct
- 8592 W Sunrise Blvd Unit 204
- 8592 W Sunrise Blvd Unit 107
- 9420 NW 18th Place
- 8435 Sunrise Lakes Blvd Unit 302






