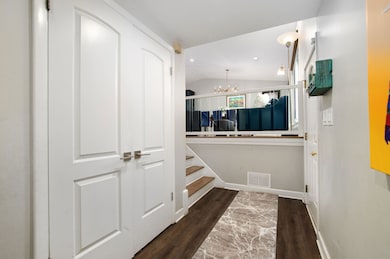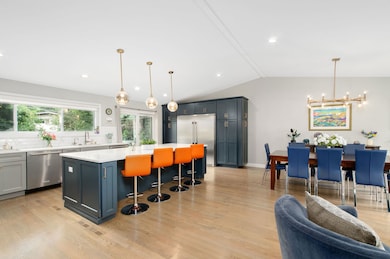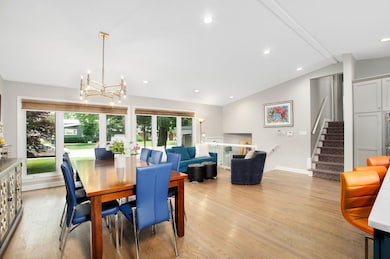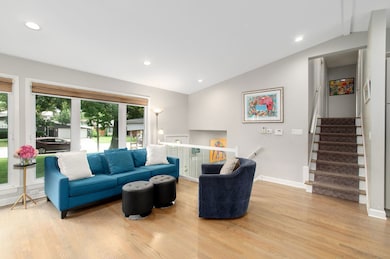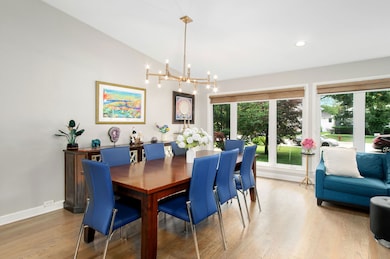
9050 Tamaroa Terrace Skokie, IL 60076
North Skokie NeighborhoodHighlights
- Deck
- Recreation Room
- Double Oven
- Walker Elementary School Rated A
- Wood Flooring
- Stainless Steel Appliances
About This Home
As of September 2025Welcome to this stunning jumbo split-level home located at 9050 Tamaroa Terrace in Timber Ridge. This modern residence beautifully blends functionality with style offering an open floor plan perfect for today's lifestyle. Step inside and be captivated by the massive newer kitchen designed to impress. It features a central island, sleek stainless steel appliances and an expansive layout that flows seamlessly into the dining and living areas. Adding to the modern charm are the vaulted ceilings in the living, dining and kitchen spaces creating an airy and open atmosphere perfect for entertaining or simply enjoying a quiet evening at home. This spacious home boasts four well-appointed bedrooms and three full bathrooms. The upper level houses three generous bedrooms including an ensuite that provides a private sanctuary. The main floor is versatile featuring a family room that opens directly to the yard, fourth bedroom and an additional full bath perfectly suited for guests or a private office space. The kitchen extends onto a large deck offering an excellent spot for summer barbecues. The basement level is a versatile space complete with a recreation room and a convenient laundry area offering plenty of storage to keep your home organized.
Home Details
Home Type
- Single Family
Est. Annual Taxes
- $12,254
Year Built
- Built in 1960 | Remodeled in 2019
Parking
- 2 Car Garage
- Driveway
Home Design
- Split Level with Sub
- Brick Exterior Construction
Interior Spaces
- 2,580 Sq Ft Home
- Entrance Foyer
- Family Room
- Living Room
- Dining Room
- Recreation Room
- Basement Fills Entire Space Under The House
Kitchen
- Double Oven
- Cooktop with Range Hood
- Microwave
- Freezer
- Dishwasher
- Stainless Steel Appliances
- Disposal
Flooring
- Wood
- Carpet
Bedrooms and Bathrooms
- 4 Bedrooms
- 4 Potential Bedrooms
- 3 Full Bathrooms
Laundry
- Laundry Room
- Dryer
- Washer
Schools
- Walker Elementary School
- Chute Middle School
- Evanston Twp High School
Utilities
- Forced Air Heating and Cooling System
- Heating System Uses Natural Gas
Additional Features
- Deck
- Lot Dimensions are 72 x 132 x 70 x 126
Listing and Financial Details
- Homeowner Tax Exemptions
Ownership History
Purchase Details
Home Financials for this Owner
Home Financials are based on the most recent Mortgage that was taken out on this home.Purchase Details
Home Financials for this Owner
Home Financials are based on the most recent Mortgage that was taken out on this home.Purchase Details
Home Financials for this Owner
Home Financials are based on the most recent Mortgage that was taken out on this home.Purchase Details
Home Financials for this Owner
Home Financials are based on the most recent Mortgage that was taken out on this home.Similar Homes in the area
Home Values in the Area
Average Home Value in this Area
Purchase History
| Date | Type | Sale Price | Title Company |
|---|---|---|---|
| Warranty Deed | $520,000 | Chicago Title | |
| Warranty Deed | $455,000 | Cti | |
| Warranty Deed | $255,000 | -- | |
| Executors Deed | $143,333 | Attorneys Title Guaranty Fun |
Mortgage History
| Date | Status | Loan Amount | Loan Type |
|---|---|---|---|
| Open | $415,300 | New Conventional | |
| Closed | $416,000 | New Conventional | |
| Previous Owner | $389,600 | New Conventional | |
| Previous Owner | $365,000 | Adjustable Rate Mortgage/ARM | |
| Previous Owner | $409,500 | New Conventional | |
| Previous Owner | $220,000 | New Conventional | |
| Previous Owner | $241,000 | Unknown | |
| Previous Owner | $229,500 | No Value Available | |
| Previous Owner | $141,000 | No Value Available |
Property History
| Date | Event | Price | Change | Sq Ft Price |
|---|---|---|---|---|
| 09/04/2025 09/04/25 | Sold | $740,000 | +2.2% | $287 / Sq Ft |
| 07/17/2025 07/17/25 | Pending | -- | -- | -- |
| 07/13/2025 07/13/25 | For Sale | $724,000 | -- | $281 / Sq Ft |
Tax History Compared to Growth
Tax History
| Year | Tax Paid | Tax Assessment Tax Assessment Total Assessment is a certain percentage of the fair market value that is determined by local assessors to be the total taxable value of land and additions on the property. | Land | Improvement |
|---|---|---|---|---|
| 2024 | $12,254 | $52,514 | $13,637 | $38,877 |
| 2023 | $11,739 | $54,832 | $13,637 | $41,195 |
| 2022 | $11,739 | $54,832 | $13,637 | $41,195 |
| 2021 | $12,115 | $49,776 | $8,934 | $40,842 |
| 2020 | $12,780 | $49,776 | $8,934 | $40,842 |
| 2019 | $11,820 | $54,699 | $8,934 | $45,765 |
| 2018 | $11,926 | $47,514 | $7,759 | $39,755 |
| 2017 | $11,671 | $47,514 | $7,759 | $39,755 |
| 2016 | $11,281 | $47,514 | $7,759 | $39,755 |
| 2015 | $10,163 | $41,003 | $6,583 | $34,420 |
| 2014 | $10,066 | $41,003 | $6,583 | $34,420 |
| 2013 | $9,937 | $41,003 | $6,583 | $34,420 |
Agents Affiliated with this Home
-
Victoria Stein

Seller's Agent in 2025
Victoria Stein
Compass
(847) 951-5234
66 in this area
102 Total Sales
-
Esther Kapetansky

Buyer's Agent in 2025
Esther Kapetansky
Coldwell Banker Realty
(847) 425-3722
51 in this area
70 Total Sales
Map
Source: Midwest Real Estate Data (MRED)
MLS Number: 12417590
APN: 10-14-319-045-0000
- 40 Williamsburg Rd
- 9200 Hamlin Ave
- 9240 Avers Ave
- 16 Williamsburg Ct
- 3358 Dempster St
- 8735 Hamlin Ave
- 9010 Keeler Ave
- 8822 Central Park Ave
- 3507 Church St Unit B
- 9201 Drake Ave Unit 101S
- 4234 Suffield Ct
- 9221 Drake Ave Unit 203N
- 3500 Church St Unit 104
- 8720 Karlov Ave
- 3615 Oakton St
- 9249 Kildare Ave
- 4310 Church St
- 9047 Forestview Rd
- 9246 Kildare Ave
- 8600 E Prairie Rd

