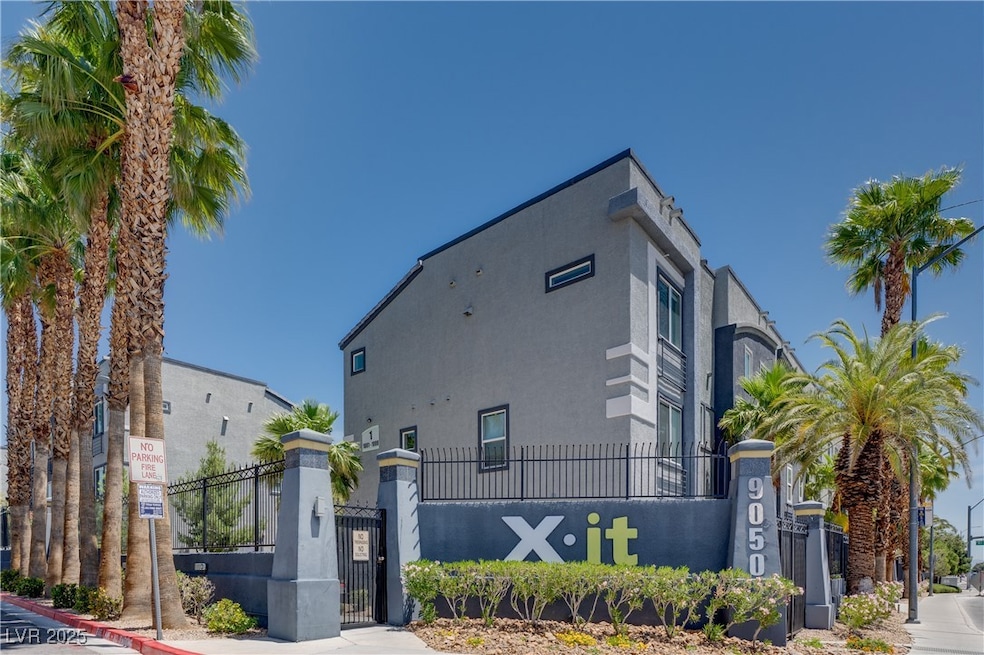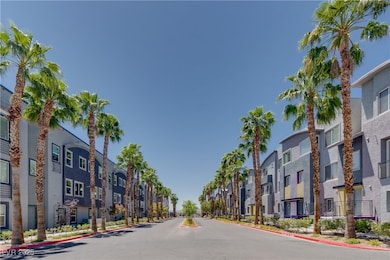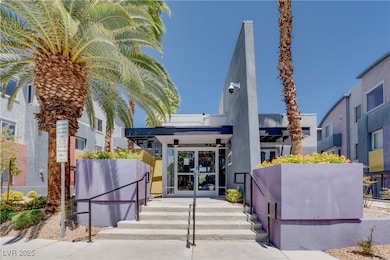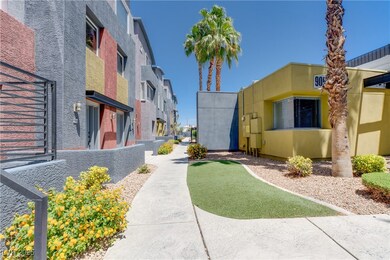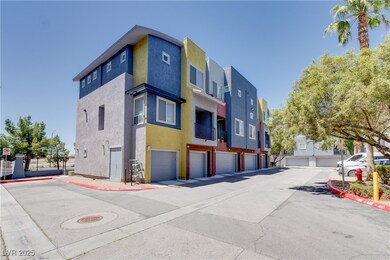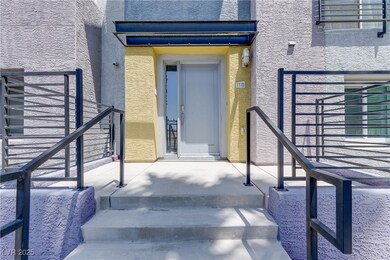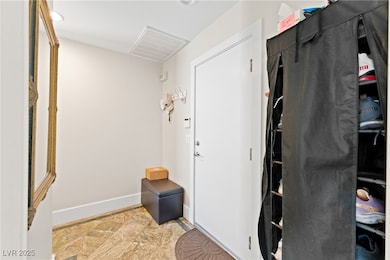9050 W Tropicana Ave Unit 1170 Las Vegas, NV 89147
Rancho Viejo NeighborhoodEstimated payment $2,655/month
Highlights
- Gated Community
- Marble Flooring
- Community Pool
- Clubhouse
- Main Floor Bedroom
- Balcony
About This Home
This stylish townhome offers a comfortable retreat with recently upgraded, energy-efficient, sound-blocking windows—adding peace of mind and lower utility bills. Inside, you’ll find modern touches throughout, including granite countertops, stainless steel appliances, and a private balcony perfect for morning coffee or evening unwinding. You’ll love the unbeatable location close to dining, shopping, and entertainment, with quick access to the 215 freeway for easy commuting. The gated community features great amenities, including a refreshing pool, relaxing spa, and a fully equipped fitness center—everything you need, right where you live.
Listing Agent
Simply Vegas Brokerage Email: cesar@jacobsgroupvegas.com License #S.0181334 Listed on: 05/22/2025

Townhouse Details
Home Type
- Townhome
Est. Annual Taxes
- $1,656
Year Built
- Built in 2007
Lot Details
- South Facing Home
- Landscaped
HOA Fees
- $360 Monthly HOA Fees
Parking
- 2 Car Attached Garage
- Epoxy
- Guest Parking
Home Design
- Pitched Roof
- Tile Roof
Interior Spaces
- 1,602 Sq Ft Home
- 3-Story Property
- Ceiling Fan
- Blinds
- Security System Owned
Kitchen
- Gas Range
- Microwave
- Disposal
Flooring
- Carpet
- Marble
- Luxury Vinyl Plank Tile
Bedrooms and Bathrooms
- 3 Bedrooms
- Main Floor Bedroom
Laundry
- Laundry closet
- Dryer
- Washer
Outdoor Features
- Balcony
Schools
- Hayes Elementary School
- Lawrence Middle School
- Durango High School
Utilities
- Central Heating and Cooling System
- Heating System Uses Gas
- Underground Utilities
Community Details
Overview
- Association fees include ground maintenance, sewer, trash, water
- Travina X It Association, Phone Number (702) 531-3382
- Travina 2 Phase 2 Subdivision
- The community has rules related to covenants, conditions, and restrictions
Recreation
- Community Pool
Additional Features
- Clubhouse
- Gated Community
Map
Home Values in the Area
Average Home Value in this Area
Tax History
| Year | Tax Paid | Tax Assessment Tax Assessment Total Assessment is a certain percentage of the fair market value that is determined by local assessors to be the total taxable value of land and additions on the property. | Land | Improvement |
|---|---|---|---|---|
| 2025 | $1,656 | $105,075 | $35,700 | $69,375 |
| 2024 | $1,609 | $105,075 | $35,700 | $69,375 |
| 2023 | $1,609 | $101,299 | $38,850 | $62,449 |
| 2022 | $1,562 | $89,991 | $30,800 | $59,191 |
| 2021 | $1,516 | $78,680 | $30,800 | $47,880 |
| 2020 | $1,469 | $80,705 | $30,800 | $49,905 |
| 2019 | $1,451 | $73,539 | $24,150 | $49,389 |
| 2018 | $1,385 | $62,867 | $15,750 | $47,117 |
| 2017 | $1,842 | $62,822 | $15,750 | $47,072 |
| 2016 | $1,297 | $52,060 | $8,750 | $43,310 |
| 2015 | $1,294 | $46,447 | $8,750 | $37,697 |
| 2014 | $1,256 | $42,651 | $8,750 | $33,901 |
Property History
| Date | Event | Price | List to Sale | Price per Sq Ft | Prior Sale |
|---|---|---|---|---|---|
| 07/16/2025 07/16/25 | Price Changed | $410,000 | -2.4% | $256 / Sq Ft | |
| 06/04/2025 06/04/25 | Price Changed | $419,999 | -2.3% | $262 / Sq Ft | |
| 05/28/2025 05/28/25 | For Sale | $430,000 | +59.9% | $268 / Sq Ft | |
| 01/07/2019 01/07/19 | Sold | $269,000 | -5.6% | $168 / Sq Ft | View Prior Sale |
| 12/08/2018 12/08/18 | Pending | -- | -- | -- | |
| 10/02/2018 10/02/18 | For Sale | $285,000 | +29.5% | $178 / Sq Ft | |
| 06/15/2018 06/15/18 | Sold | $220,000 | -4.3% | $137 / Sq Ft | View Prior Sale |
| 05/16/2018 05/16/18 | Pending | -- | -- | -- | |
| 11/10/2017 11/10/17 | For Sale | $230,000 | -- | $144 / Sq Ft |
Purchase History
| Date | Type | Sale Price | Title Company |
|---|---|---|---|
| Bargain Sale Deed | $269,000 | Stewart Title Company | |
| Bargain Sale Deed | $220,000 | First American Title Insu | |
| Bargain Sale Deed | $305,425 | Chicago Title |
Mortgage History
| Date | Status | Loan Amount | Loan Type |
|---|---|---|---|
| Open | $246,336 | New Conventional | |
| Previous Owner | $215,000 | Unknown | |
| Previous Owner | $334,251 | Unknown |
Source: Las Vegas REALTORS®
MLS Number: 2686717
APN: 163-20-417-166
- 9050 W Tropicana Ave Unit 1138
- 9050 W Tropicana Ave Unit 1066
- 9050 W Tropicana Ave Unit 1086
- 9050 W Tropicana Ave Unit 1113
- 9050 W Tropicana Ave Unit 1125
- 9050 W Tropicana Ave Unit 1073
- 9050 W Tropicana Ave Unit 1017
- 9050 W Tropicana Ave Unit 1053
- 9050 W Tropicana Ave Unit 1027
- 4927 Spanish Heights Dr
- 4944 Spanish Heights Dr
- 8887 La Manga Ave
- 5020 Spanish Heights Dr
- 8839 La Manga Ave
- 5030 Spanish Hills Dr
- 4772 Lomas Santa fe St
- 4680 Laguna Vista St
- 4678 El Camino Cabos Dr
- 8809 Las Olivas Ave
- 5079 Mountain Top Cir
- 9050 W Tropicana Ave Unit 1086
- 9050 W Tropicana Ave Unit 1165
- 9110 W Tropicana Ave
- 4777 Crakow Ct
- 9156 Sapphire Point Ave
- 4678 El Camino Cabos Dr
- 4689 Flaming Ridge Trail
- 4630 Laguna Vista St
- 8704 Las Posas Ave
- 4536 Grandspur St
- 5175 Jerry Tarkanian Way
- 4786 Cortina Rancho St
- 4664 Stuttgart St
- 8765 Villa Alex Ave
- 9096 Heavenly Valley Ave
- 8589 Coyote Peak Cir
- 8581 Heather Downs Dr
- 9475 W Tompkins Ave
- 5055 S Fort Apache Rd
- 9205 Keystone Ridge Ave
