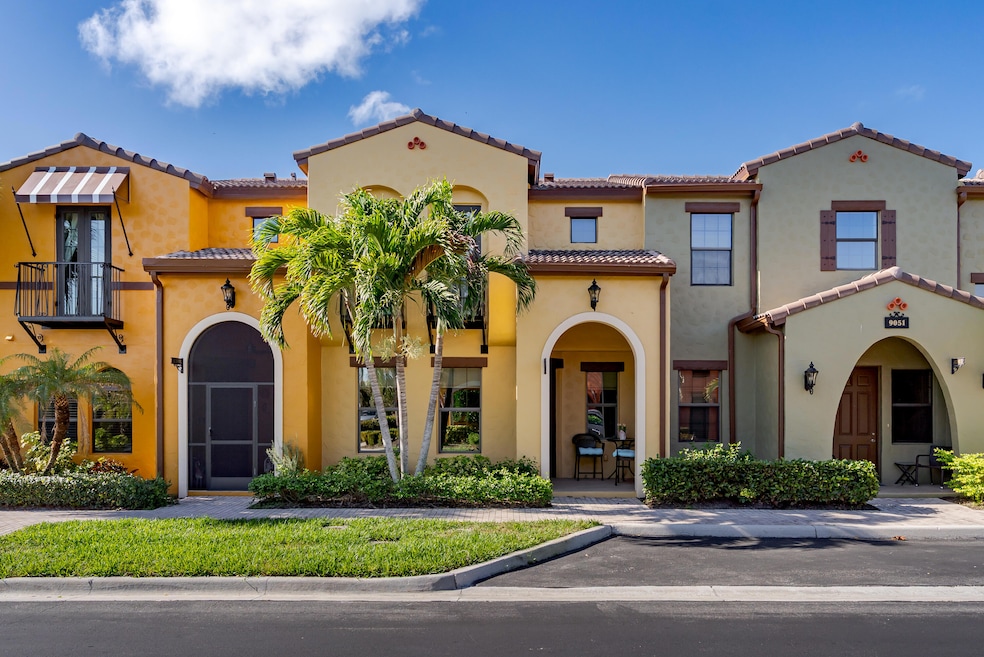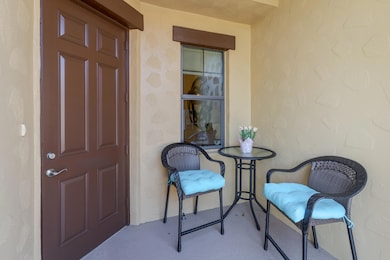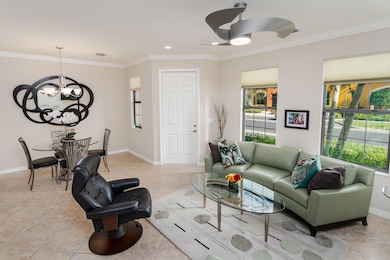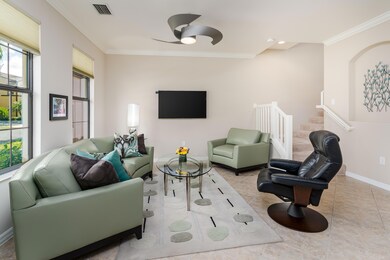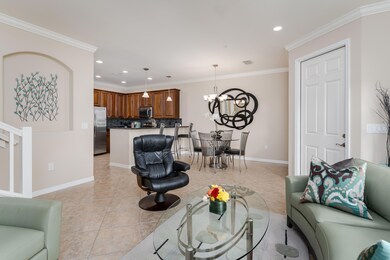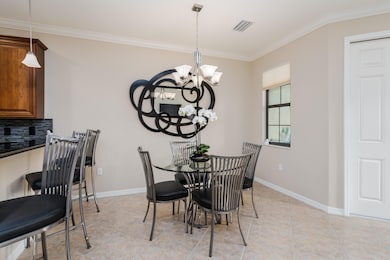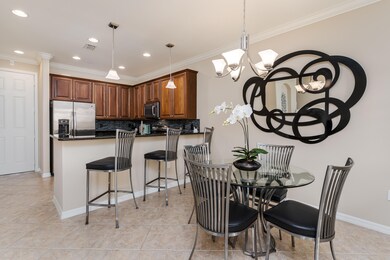
9051 Capistrano St N Unit 4302 Naples, FL 34113
Lely Resort NeighborhoodEstimated payment $3,195/month
Total Views
3,941
3
Beds
2.5
Baths
1,655
Sq Ft
$314
Price per Sq Ft
Highlights
- Fitness Center
- Clubhouse
- High Ceiling
- Spa
- Mediterranean Architecture
- Pool View
About This Home
Enjoy the advantage of Quad living.
Listing Agent
BERKSHIRE HATHAWAY HOMESERVICES FLORIDA REALTY License #0687987 Listed on: 02/21/2025

Townhouse Details
Home Type
- Townhome
Est. Annual Taxes
- $4,341
Year Built
- Built in 2013
Lot Details
- Southwest Facing Home
- Landscaped
- Irrigation
Parking
- 2 Car Attached Garage
- Open Parking
Home Design
- Mediterranean Architecture
- Turnkey
- Tile Roof
- Concrete Block And Stucco Construction
Interior Spaces
- 1,655 Sq Ft Home
- 2-Story Property
- High Ceiling
- Ceiling Fan
- French Doors
- Living Room
- Family or Dining Combination
- Library
- Pool Views
Kitchen
- Microwave
- Dishwasher
Flooring
- Carpet
- Concrete
- Tile
Bedrooms and Bathrooms
- 3 Bedrooms
- Primary Bedroom Upstairs
- Split Bedroom Floorplan
- Walk-In Closet
- Private Water Closet
- Separate Shower in Primary Bathroom
Laundry
- Laundry in unit
- Dryer
- Washer
Home Security
- Prewired Security
- Pest Guard System
Outdoor Features
- Spa
- Porch
Location
- In Flood Plain
Utilities
- Central Heating and Cooling System
- Internet Available
- Cable TV Available
Listing and Financial Details
- Assessor Parcel Number 64635403403
Community Details
Overview
- Property has a Home Owners Association
- Application Fee Required
- $1,327 Maintenance Fee
- Association fees include cable TV, ground maintenance, pest control, trash, internet, water, sewer
- 10 Units
- Low-Rise Condominium
- Ole Community
- Ole' At Lely Resort A Condo Subdivision
- Park Phone (239) 687-1400
- Property managed by Castle Management
- On-Site Maintenance
- The community has rules related to no truck, recreational vehicles, or motorcycle parking, no recreational vehicles or boats
Amenities
- Clubhouse
- Business Center
- Community Dining Room
- Community Library
Recreation
- Tennis Courts
- Pickleball Courts
- Bocce Ball Court
- Fitness Center
- Community Pool
- Community Spa
Pet Policy
- Pets allowed on a case-by-case basis
- Pet Restriction: 2 Pets any size
Security
- Resident Manager or Management On Site
- High Impact Windows
- Fire and Smoke Detector
- Fire Sprinkler System
Map
Create a Home Valuation Report for This Property
The Home Valuation Report is an in-depth analysis detailing your home's value as well as a comparison with similar homes in the area
Home Values in the Area
Average Home Value in this Area
Tax History
| Year | Tax Paid | Tax Assessment Tax Assessment Total Assessment is a certain percentage of the fair market value that is determined by local assessors to be the total taxable value of land and additions on the property. | Land | Improvement |
|---|---|---|---|---|
| 2023 | $4,338 | $288,495 | $0 | $0 |
| 2022 | $4,052 | $262,268 | $0 | $0 |
| 2021 | $3,539 | $238,425 | $0 | $238,425 |
| 2020 | $3,437 | $233,460 | $0 | $233,460 |
| 2019 | $3,456 | $233,460 | $0 | $233,460 |
| 2018 | $3,508 | $238,425 | $0 | $238,425 |
| 2017 | $3,697 | $258,250 | $0 | $258,250 |
| 2016 | $3,604 | $256,768 | $0 | $0 |
| 2015 | $3,367 | $233,425 | $0 | $0 |
| 2014 | $3,047 | $203,325 | $0 | $0 |
Source: Public Records
Property History
| Date | Event | Price | Change | Sq Ft Price |
|---|---|---|---|---|
| 02/21/2025 02/21/25 | For Sale | $520,000 | -- | $314 / Sq Ft |
Source: Marco Island Area Association of REALTORS®
Purchase History
| Date | Type | Sale Price | Title Company |
|---|---|---|---|
| Interfamily Deed Transfer | -- | Attorney | |
| Special Warranty Deed | $244,450 | Noble Title & Trust Llc |
Source: Public Records
Mortgage History
| Date | Status | Loan Amount | Loan Type |
|---|---|---|---|
| Previous Owner | $140,000 | New Conventional |
Source: Public Records
Similar Homes in Naples, FL
Source: Marco Island Area Association of REALTORS®
MLS Number: 2250553
APN: 64635403403
Nearby Homes
- 9067 Capistrano St N Unit 4502
- 9063 Capistrano St N Unit 4401
- 9054 Capistrano St N Unit 4003
- 8515 Chase Preserve Dr
- 9037 Alturas St Unit 3705
- 9064 Capistrano St N Unit 5002
- 9064 Capistrano St N Unit 5005
- 9065 Albion Ln N Unit 4903
- 8531 Chase Preserve Dr Unit 101
- 9066 Albion Ln N Unit 5104
- 9072 Covina Dr N Unit 5505
- 9071 Albion Ln N Unit 5703
- 9081 Albion Ln S Unit 6506
- 9086 Albion Ln S Unit 7305
- 8563 Chase Preserve Dr
- 9051 Capistrano St N Unit 4308
- 9055 Capistrano St N Unit 4206
- 9067 Capistrano St N Unit 4504
- 9063 Capistrano St N Unit 4405
- 9037 Alturas St Unit 37-2
- 8519 Chase Preserve Dr
- 9065 Albion Ln N Unit 4903
- 9082 Capistrano St N Unit 48-4
- 9082 Capistrano St N Unit 48-5
- 9072 Covina Dr N Unit 5505
- 9071 Albion Ln N Unit 5703
- 8175 Celeste Dr Unit 1230
- 8175 Celeste Dr Unit 1229
- 9081 Albion Ln S Unit 6505
- 8036 Belmont Ct Unit ID1073497P
- 7221 Bellini Way
- 12113 Fuller Ln
- 8120 Acacia St
- 1747 Beverly Dr
- 8 Onyx Dr
