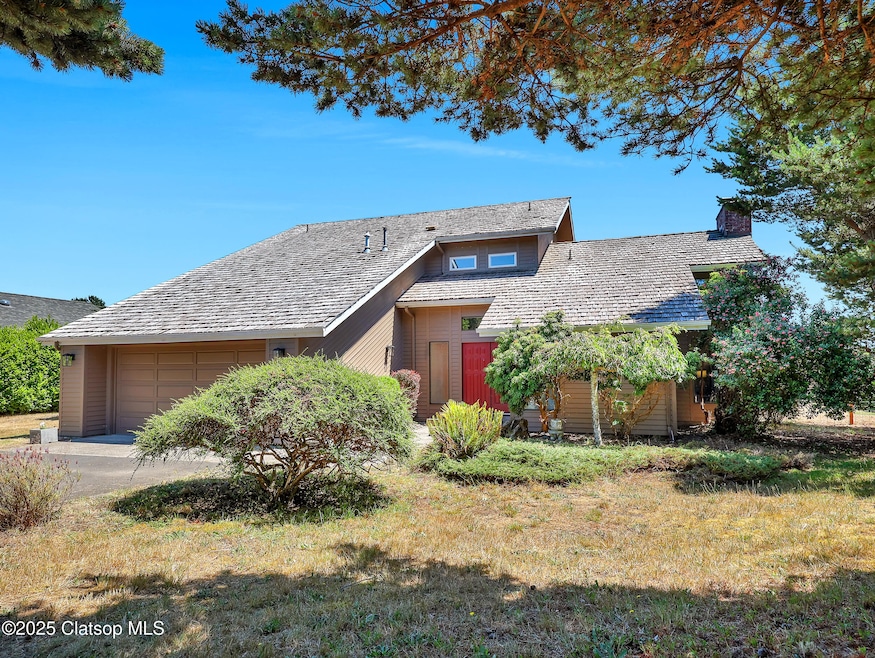90517 Birdie Dr Warrenton, OR 97146
Estimated payment $3,645/month
Highlights
- Mountain View
- Vaulted Ceiling
- Fireplace
- Deck
- Breakfast Area or Nook
- 2 Car Attached Garage
About This Home
Located in the Country Club Estates neighborhood—just minutes from the Astoria Golf & Country Club, Sunset Beach access, kayaking at Sunset Lake, and fresh pastries from The Nest Bakery—this 4-bedroom, 2.5-bath home offers 2,221 square feet of comfortable living.
The main level features laminate flooring and a classic layout that includes a kitchen with breakfast nook, formal dining room, wet bar, living room, den, half bath, and laundry room. Upstairs, you'll find the spacious primary suite with an en suite bath, plus three additional bedrooms and a full bathroom. Enjoy summer entertaining on the large back deck overlooking a fully fenced yard with a garden shed and RV parking. The attached two-car garage offers added storage. With its prime location near outdoor recreation and coastal attractions, this home offers the perfect blend of space, functionality, and lifestyle.
Video Tour:
Home Details
Home Type
- Single Family
Est. Annual Taxes
- $4,669
Year Built
- Built in 1985
Lot Details
- 0.41 Acre Lot
- Property is zoned SFR1
HOA Fees
- $17 Monthly HOA Fees
Parking
- 2 Car Attached Garage
- Garage Door Opener
Home Design
- Concrete Foundation
- Shake Roof
- Wood Siding
Interior Spaces
- 2,221 Sq Ft Home
- 2-Story Property
- Vaulted Ceiling
- Fireplace
- Mountain Views
- Laundry Room
Kitchen
- Breakfast Area or Nook
- Oven or Range
- Microwave
- Dishwasher
Bedrooms and Bathrooms
- 4 Bedrooms
Outdoor Features
- Deck
- Shed
Utilities
- Forced Air Heating and Cooling System
- Gas Available
- Gas Water Heater
- Septic System
Map
Home Values in the Area
Average Home Value in this Area
Tax History
| Year | Tax Paid | Tax Assessment Tax Assessment Total Assessment is a certain percentage of the fair market value that is determined by local assessors to be the total taxable value of land and additions on the property. | Land | Improvement |
|---|---|---|---|---|
| 2024 | $4,669 | $359,830 | -- | -- |
| 2023 | $4,530 | $349,350 | $0 | $0 |
| 2022 | $4,455 | $339,175 | $0 | $0 |
| 2021 | $4,366 | $329,297 | $0 | $0 |
| 2020 | $4,246 | $319,707 | $0 | $0 |
| 2019 | $4,125 | $310,397 | $0 | $0 |
| 2018 | $3,354 | $301,357 | $0 | $0 |
| 2017 | $3,245 | $292,581 | $0 | $0 |
| 2016 | $3,055 | $284,060 | $81,326 | $202,734 |
| 2015 | $2,808 | $264,869 | $99,249 | $165,620 |
| 2014 | -- | $275,788 | $0 | $0 |
| 2013 | -- | $267,757 | $0 | $0 |
Property History
| Date | Event | Price | Change | Sq Ft Price |
|---|---|---|---|---|
| 09/02/2025 09/02/25 | Price Changed | $599,000 | -4.1% | $270 / Sq Ft |
| 08/11/2025 08/11/25 | Price Changed | $624,900 | -6.0% | $281 / Sq Ft |
| 07/16/2025 07/16/25 | For Sale | $665,000 | +77.3% | $299 / Sq Ft |
| 11/14/2018 11/14/18 | Sold | $375,000 | -3.6% | $169 / Sq Ft |
| 10/07/2018 10/07/18 | Pending | -- | -- | -- |
| 07/20/2018 07/20/18 | For Sale | $389,000 | -- | $175 / Sq Ft |
Purchase History
| Date | Type | Sale Price | Title Company |
|---|---|---|---|
| Warranty Deed | $375,000 | Ticor Title Co Of Oregan | |
| Warranty Deed | $324,000 | Ticor Title Ins Co | |
| Warranty Deed | $280,000 | Ticor Title Ins Co | |
| Warranty Deed | $244,845 | Fidelity National Title Co |
Mortgage History
| Date | Status | Loan Amount | Loan Type |
|---|---|---|---|
| Open | $383,062 | VA | |
| Previous Owner | $259,200 | New Conventional | |
| Previous Owner | $289,240 | VA | |
| Previous Owner | $289,240 | VA | |
| Previous Owner | $236,471 | New Conventional | |
| Previous Owner | $248,500 | Unknown | |
| Previous Owner | $55,500 | Stand Alone Second | |
| Previous Owner | $195,876 | Fannie Mae Freddie Mac |
Source: Clatsop Association of REALTORS®
MLS Number: 25-733
APN: 16541
- 90530 Lewis Rd Unit 90528
- 90431 Lewis Rd
- 90481 Clark Rd
- 0 Vl Cullaby Lake Ln
- 90578 Wind and Sea Loop
- Lot 44 Velzy Loop
- 90686 Lewis Rd
- 1190 SE Bugle Ave
- 1135 SE Bugle Ave
- 0 Lewis Rd Unit 353742297
- 0 Lewis Rd Unit 25-818
- 90250 Hobie Rd
- 0 Vl Velzy Loop Unit Lot 49 666865198
- 0 Vl Velzy Loop Unit Lot 44 652462742
- 33455 Bing Ln
- 90238 Hobie Rd
- Lot 49 Velzy Loop
- 90214 Hobie Rd
- 90202 Hobie Rd







