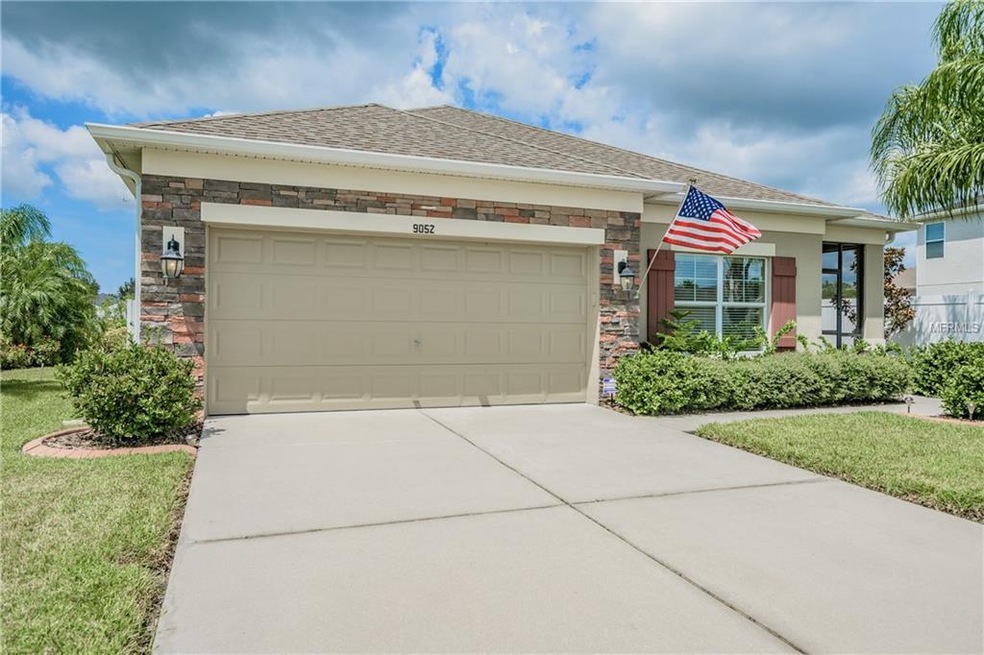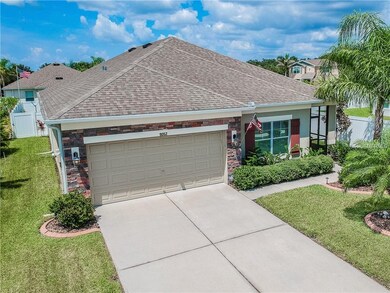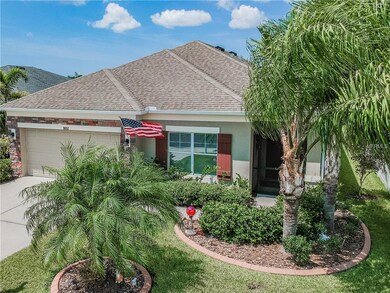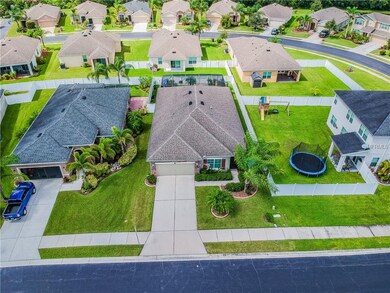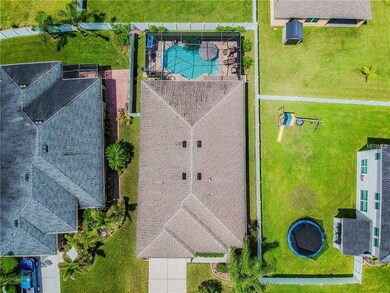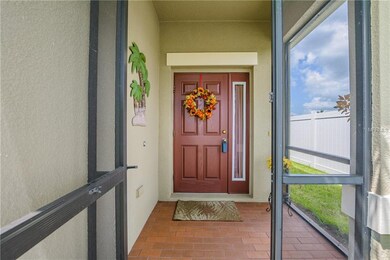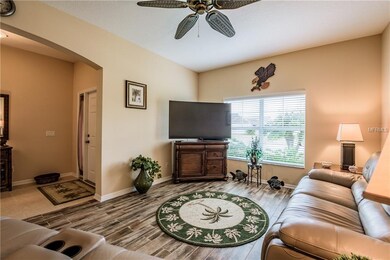
9052 41st St E Parrish, FL 34219
Highlights
- Screened Pool
- Open Floorplan
- Solid Surface Countertops
- Gated Community
- Vaulted Ceiling
- Mature Landscaping
About This Home
As of October 2018NEW ON THE MARKET and NO CDD FEES! Large 3 bedroom, 2 bath +DEN in highly desirable Creekside Preserve. A perfect location inside the gated-community with surrounding nature views! This charming home has been very well maintained with lots of love by the original owners. This is a non-smoking, pet-free home with a beautiful spacious floor plan to roam around!
As you enter, you pass the lovely oasis of the den/office, is located in the front of the home away from the living areas to give you a nice quiet area to do your work. You then enter the great room, which creates a sense of awe. Perfect for entertaining, with its huge open spaces and abundance of natural light. A perfect transition leads you into a kitchen that features wood cabinets, granite counter tops, stainless steel appliances and a large island to accommodate the chef of the house. Escape to the oversized master oasis complete with a soaking garden tub, separate shower stall, and large walk-in closet. Then the best part, your own private tranquil pool with a sunshelf for relaxing and entertaining. The community has a playground, basketball court and tranquil views of mature trees & ponds to enjoy in the neighborhood. The new Fort Hamer Bridge offers a shortcut, crossing over the Manatee River, offering a direct gateway into Lakewood Ranch! Get to the University Town Center Mall (UTC) in about 15-20 minutes!! Don't miss out on this opportunity! Super clean & more square footage for the price!! ***HD pics, video and 3-D tour to follow.
Last Agent to Sell the Property
COMPASS FLORIDA LLC License #3106939 Listed on: 08/22/2018

Home Details
Home Type
- Single Family
Est. Annual Taxes
- $2,096
Year Built
- Built in 2011
Lot Details
- 6,667 Sq Ft Lot
- Lot Dimensions are 55x121x55x121
- South Facing Home
- Fenced
- Mature Landscaping
- Landscaped with Trees
- Property is zoned PDR
HOA Fees
- $75 Monthly HOA Fees
Parking
- 2 Car Attached Garage
- Garage Door Opener
- Driveway
- Open Parking
Home Design
- Slab Foundation
- Shingle Roof
- Block Exterior
- Stucco
Interior Spaces
- 2,224 Sq Ft Home
- Open Floorplan
- Vaulted Ceiling
- Ceiling Fan
- Blinds
- Sliding Doors
- Combination Dining and Living Room
- Den
- Ceramic Tile Flooring
- Laundry Room
Kitchen
- Eat-In Kitchen
- Range
- Microwave
- Dishwasher
- Solid Surface Countertops
- Disposal
Bedrooms and Bathrooms
- 3 Bedrooms
- 2 Full Bathrooms
Home Security
- Hurricane or Storm Shutters
- In Wall Pest System
- Pest Guard System
Eco-Friendly Details
- Reclaimed Water Irrigation System
Pool
- Screened Pool
- In Ground Pool
- Saltwater Pool
- Fence Around Pool
Outdoor Features
- Screened Patio
- Exterior Lighting
- Outdoor Storage
- Rain Gutters
- Front Porch
Schools
- Blackburn Elementary School
- Buffalo Creek Middle School
- Palmetto High School
Utilities
- Zoned Heating and Cooling System
- Heat Pump System
- Thermostat
- Underground Utilities
- Cable TV Available
Listing and Financial Details
- Down Payment Assistance Available
- Homestead Exemption
- Visit Down Payment Resource Website
- Tax Lot 107
- Assessor Parcel Number 741025359
Community Details
Overview
- Lighthouse Property Management Association, Phone Number (941) 460-5560
- Built by M/I Homes
- Creekside Oaks Community
- Creekside Preserve Ii Subdivision
- The community has rules related to deed restrictions
- Rental Restrictions
Recreation
- Community Playground
Security
- Gated Community
Ownership History
Purchase Details
Purchase Details
Home Financials for this Owner
Home Financials are based on the most recent Mortgage that was taken out on this home.Purchase Details
Home Financials for this Owner
Home Financials are based on the most recent Mortgage that was taken out on this home.Purchase Details
Similar Homes in Parrish, FL
Home Values in the Area
Average Home Value in this Area
Purchase History
| Date | Type | Sale Price | Title Company |
|---|---|---|---|
| Interfamily Deed Transfer | -- | Attorney | |
| Warranty Deed | $305,000 | Sunbelt Title Agency | |
| Corporate Deed | $175,000 | M-I Title Agency Ltd Lc | |
| Special Warranty Deed | $176,800 | Attorney |
Mortgage History
| Date | Status | Loan Amount | Loan Type |
|---|---|---|---|
| Open | $165,000 | New Conventional | |
| Closed | $225,560 | New Conventional | |
| Closed | $235,000 | New Conventional | |
| Previous Owner | $50,000 | Credit Line Revolving | |
| Previous Owner | $74,950 | New Conventional |
Property History
| Date | Event | Price | Change | Sq Ft Price |
|---|---|---|---|---|
| 07/30/2025 07/30/25 | Price Changed | $445,000 | -2.2% | $211 / Sq Ft |
| 06/19/2025 06/19/25 | Price Changed | $455,000 | -2.2% | $215 / Sq Ft |
| 05/27/2025 05/27/25 | Price Changed | $465,000 | -2.1% | $220 / Sq Ft |
| 04/25/2025 04/25/25 | For Sale | $475,000 | +55.7% | $225 / Sq Ft |
| 10/03/2018 10/03/18 | Sold | $305,000 | -1.6% | $137 / Sq Ft |
| 08/31/2018 08/31/18 | Pending | -- | -- | -- |
| 08/22/2018 08/22/18 | For Sale | $310,000 | -- | $139 / Sq Ft |
Tax History Compared to Growth
Tax History
| Year | Tax Paid | Tax Assessment Tax Assessment Total Assessment is a certain percentage of the fair market value that is determined by local assessors to be the total taxable value of land and additions on the property. | Land | Improvement |
|---|---|---|---|---|
| 2024 | $3,365 | $275,121 | -- | -- |
| 2023 | $3,365 | $267,108 | $0 | $0 |
| 2022 | $3,273 | $259,328 | $0 | $0 |
| 2021 | $3,141 | $251,775 | $0 | $0 |
| 2020 | $3,239 | $248,299 | $30,000 | $218,299 |
| 2019 | $3,327 | $252,249 | $30,000 | $222,249 |
| 2018 | $2,268 | $178,390 | $0 | $0 |
| 2017 | $2,096 | $174,721 | $0 | $0 |
| 2016 | $2,088 | $171,127 | $0 | $0 |
| 2015 | $2,106 | $169,937 | $0 | $0 |
| 2014 | $2,106 | $168,588 | $0 | $0 |
| 2013 | $2,029 | $161,634 | $0 | $0 |
Agents Affiliated with this Home
-

Seller's Agent in 2025
Jason & Nicole Gabbard
PARRISH REALTY OF FLORIDA
(941) 718-1111
45 in this area
76 Total Sales
-

Seller's Agent in 2018
Faith Pennybaker
COMPASS FLORIDA LLC
(813) 956-8701
31 in this area
59 Total Sales
-

Buyer's Agent in 2018
Sharon Sprow
COLDWELL BANKER REALTY
(941) 739-6777
7 in this area
56 Total Sales
Map
Source: Stellar MLS
MLS Number: A4411487
APN: 7410-2535-9
- 8815 Windlass Cove
- 9567 Sandy Bluffs Cir
- 3911 91st Ave E
- 9067 39th Street Cir E
- 9019 39th Street Cir E
- 9508 43rd Ct E
- 4509 95th Terrace E
- 0 Erie Ct
- 3503 92nd Ave E
- 9714 Asbury Dr
- 4116 Buena Vista Dr S
- 4212 Buena Vista Dr S
- 4304 Buena Vista Dr N
- 4012 Buena Vista Dr S
- 3820 Buena Vista Dr N
- 4011 Buena Vista Dr S
- 4315 Buena Vista Dr N
- 9720 Avalon Dr
- 9324 34th Ct E
- 8212 Lakeshore Dr
