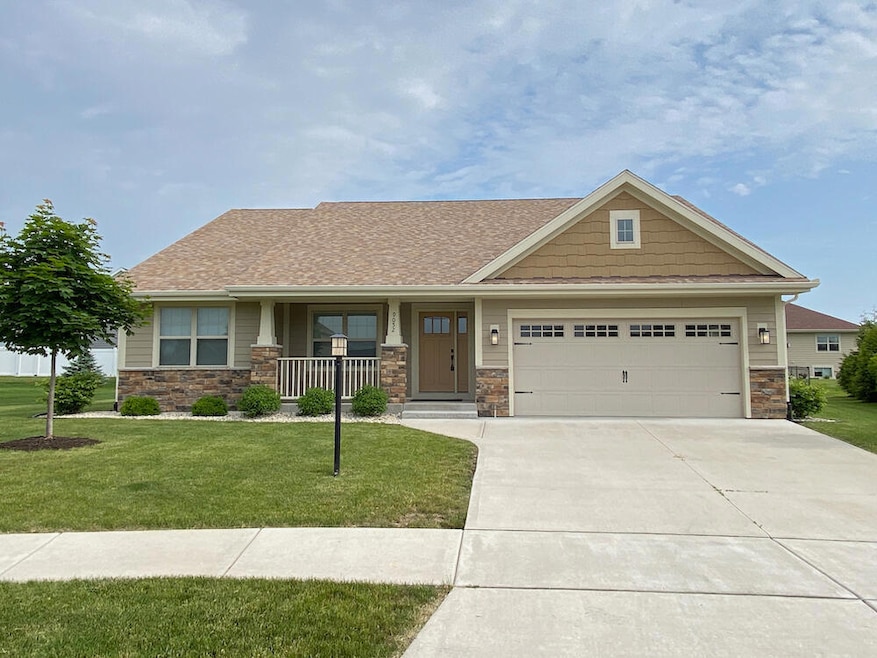
9052 Dahlia Ln Mount Pleasant, WI 53406
Estimated payment $3,050/month
Highlights
- Open Floorplan
- Fenced Yard
- 2 Car Attached Garage
- Ranch Style House
- Cul-De-Sac
- Walk-In Closet
About This Home
This house is one that will appeal to many buyers. The lot is on a bump-out cul-de-sac eliminating any traffic in front. The quality is also evident as you enter the wide foyer. Throughout the house you'll notice the wider halls and the open concept. On one side of the house there are 3 bedrooms, full bath, and ''other room'' perfect for an office, weight room, crafts, or gaming. The huge living room with fireplace is open to the dinette and kitchen with granite counters. Main floor laundry room is located on the way to the garage. The backyard is fenced. Come and see this one!
Listing Agent
Lake Country Flat Fee Brokerage Email: info@lakecountryflatfee.com License #76334-94 Listed on: 06/16/2025
Home Details
Home Type
- Single Family
Est. Annual Taxes
- $6,795
Lot Details
- 10,019 Sq Ft Lot
- Cul-De-Sac
- Fenced Yard
Parking
- 2 Car Attached Garage
- Garage Door Opener
- Driveway
Home Design
- Ranch Style House
- Prairie Architecture
- Poured Concrete
- Press Board Siding
Interior Spaces
- 1,804 Sq Ft Home
- Open Floorplan
- Stone Flooring
Kitchen
- Range
- Microwave
- Dishwasher
- Kitchen Island
- Disposal
Bedrooms and Bathrooms
- 3 Bedrooms
- Split Bedroom Floorplan
- Walk-In Closet
- 2 Full Bathrooms
Basement
- Basement Fills Entire Space Under The House
- Basement Ceilings are 8 Feet High
- Stubbed For A Bathroom
Schools
- Gifford K-8 Elementary School
- Case High School
Utilities
- Forced Air Heating and Cooling System
- Heating System Uses Natural Gas
- High Speed Internet
Community Details
- Property has a Home Owners Association
- Heartland Village Subdivision
Listing and Financial Details
- Exclusions: Sellers personal property, Washer and Dryer
- Assessor Parcel Number 151032209003490
Map
Home Values in the Area
Average Home Value in this Area
Tax History
| Year | Tax Paid | Tax Assessment Tax Assessment Total Assessment is a certain percentage of the fair market value that is determined by local assessors to be the total taxable value of land and additions on the property. | Land | Improvement |
|---|---|---|---|---|
| 2024 | $6,795 | $422,600 | $56,100 | $366,500 |
| 2023 | $6,985 | $418,700 | $52,600 | $366,100 |
| 2022 | $6,573 | $392,900 | $52,600 | $340,300 |
| 2021 | $6,799 | $360,900 | $50,500 | $310,400 |
| 2020 | $601 | $30,000 | $30,000 | $0 |
| 2019 | $577 | $30,000 | $30,000 | $0 |
| 2018 | $610 | $29,500 | $29,500 | $0 |
| 2017 | $564 | $27,000 | $27,000 | $0 |
| 2016 | $529 | $23,800 | $23,800 | $0 |
| 2015 | $510 | $23,800 | $23,800 | $0 |
| 2014 | $840 | $41,500 | $41,500 | $0 |
| 2013 | $897 | $41,500 | $41,500 | $0 |
Property History
| Date | Event | Price | Change | Sq Ft Price |
|---|---|---|---|---|
| 07/28/2025 07/28/25 | Price Changed | $449,900 | -4.3% | $249 / Sq Ft |
| 07/17/2025 07/17/25 | Price Changed | $469,900 | -4.1% | $260 / Sq Ft |
| 07/01/2025 07/01/25 | Price Changed | $489,900 | -5.8% | $272 / Sq Ft |
| 06/16/2025 06/16/25 | For Sale | $519,900 | +53.0% | $288 / Sq Ft |
| 01/11/2021 01/11/21 | Sold | $339,900 | 0.0% | $188 / Sq Ft |
| 11/17/2020 11/17/20 | Pending | -- | -- | -- |
| 10/06/2020 10/06/20 | For Sale | $339,900 | -- | $188 / Sq Ft |
Purchase History
| Date | Type | Sale Price | Title Company |
|---|---|---|---|
| Warranty Deed | -- | -- | |
| Warranty Deed | $339,900 | None Available | |
| Warranty Deed | $168,500 | None Available |
Mortgage History
| Date | Status | Loan Amount | Loan Type |
|---|---|---|---|
| Previous Owner | $34,000 | Stand Alone Second | |
| Previous Owner | $325,046 | VA | |
| Previous Owner | $244,000 | Construction | |
| Previous Owner | $250,000 | Purchase Money Mortgage |
Similar Homes in Mount Pleasant, WI
Source: Metro MLS
MLS Number: 1922483
APN: 151-032209003490
- 8724 Shady Oak Trail
- 5202 County Highway H
- 347 S Fancher Rd
- Lt3 Roundtable Dr
- Lt0 Old Spring St
- 7944 Santa Mary Ct
- 10046 Camelot Dr
- 8124 Gina Dr
- 1017 Stratford Ct Unit 201
- 1137 Hastings Ct Unit 101
- 995 Bedford Ct Unit 102
- 8220 W Red Pine Cir
- Lt0 Washington Ave
- 1543 N Stuart Rd
- 914 S Stuart Rd
- 10104 Washington Ave
- 2322 Kae Ct
- Lt112 Arden Rd
- Lt113 Arden Rd
- Lt102 Kiehlbauch Ct
- 9110 Megans Way
- 1100 Fountain Hills Dr
- 7952 Daniel Ct
- 1517 92nd St
- 7407 Granite Way
- 7140 Mariner Dr Unit Condo
- 6720 Mariner Dr
- 8419 Corliss Ave
- 5030 Graceland Blvd
- 5000 Graceland Blvd
- 5612 Castle Ct
- 4701 Indian Hills Dr
- 4914 Northwestern Ave
- 4720 Byrd Ave
- 4006 17th St Unit 4006 17th St
- 4301 Yates Dr
- 5143 Biscayne Ave
- 5110 Biscayne Ave
- 3802 Monarch Dr
- 2432 Anthony Dr






