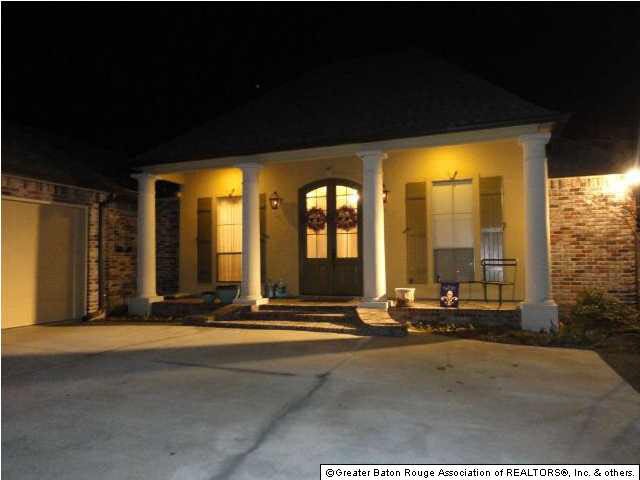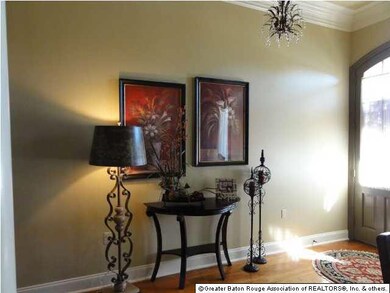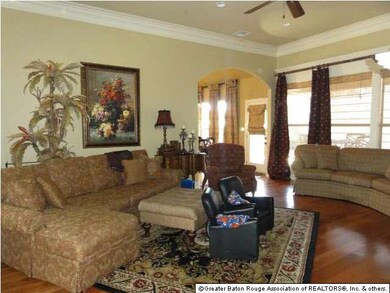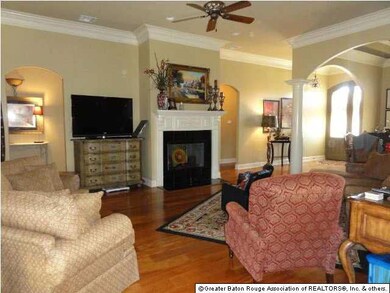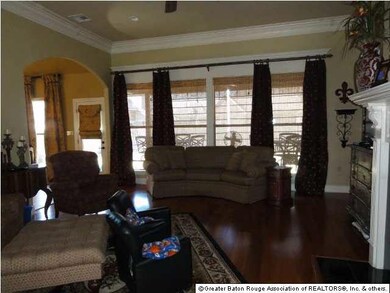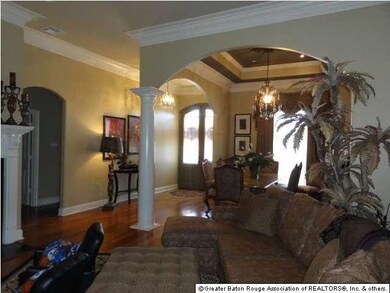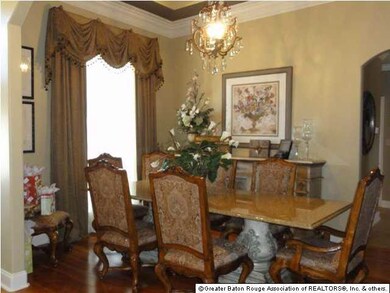
9052 Glenfield Dr Baton Rouge, LA 70809
Highlights
- Vaulted Ceiling
- Acadian Style Architecture
- Beamed Ceilings
- Wood Flooring
- Covered Patio or Porch
- Breakfast Room
About This Home
As of April 2015New Year, New Home! Homes has been well maintained and includes many upgrades such as gas cooktop , wood floors in master, new carpet in bedrooms, new faucets in kitchen and master bath, new fans,new A/C unit outside, fresh paint and gutters on front of house and back. S/S appliances and granite countertops in kitchen that is open to breakfast area. Living room is open to dining room and foyer complete with wood floors and gas fireplace. Master bedroom is very spacious with newly installed wood floors. Master bathroom has separate shower and jetted tub, his and hers vanities, and a walk-in closet with built-ins. Backyard is fully fenced with a nice covered patio area. There is a gas line outside for your gas grill. Must see to appreciate. Owner/Agent
Last Agent to Sell the Property
The Market Real Estate Co License #0000071717 Listed on: 01/03/2012
Home Details
Home Type
- Single Family
Est. Annual Taxes
- $3,883
Year Built
- Built in 2005
Lot Details
- Lot Dimensions are 75 x 130
- Property is Fully Fenced
- Wood Fence
- Landscaped
- Level Lot
HOA Fees
- $17 Monthly HOA Fees
Home Design
- Acadian Style Architecture
- Brick Exterior Construction
- Slab Foundation
- Frame Construction
- Architectural Shingle Roof
- Synthetic Stucco Exterior
Interior Spaces
- 2,457 Sq Ft Home
- 1-Story Property
- Crown Molding
- Beamed Ceilings
- Vaulted Ceiling
- Ceiling Fan
- Fireplace
- Entrance Foyer
- Living Room
- Breakfast Room
- Formal Dining Room
- Utility Room
- Electric Dryer Hookup
- Attic Access Panel
Kitchen
- Built-In Oven
- Gas Oven
- Gas Cooktop
- Microwave
- Ice Maker
- Dishwasher
Flooring
- Wood
- Carpet
- Ceramic Tile
Bedrooms and Bathrooms
- 4 Bedrooms
- En-Suite Primary Bedroom
- Walk-In Closet
- 3 Full Bathrooms
Home Security
- Home Security System
- Fire and Smoke Detector
Parking
- 2 Car Attached Garage
- Garage Door Opener
Outdoor Features
- Covered Patio or Porch
- Exterior Lighting
Location
- Mineral Rights
Utilities
- Multiple cooling system units
- Central Heating and Cooling System
- Multiple Heating Units
- Community Sewer or Septic
- Cable TV Available
Ownership History
Purchase Details
Home Financials for this Owner
Home Financials are based on the most recent Mortgage that was taken out on this home.Purchase Details
Home Financials for this Owner
Home Financials are based on the most recent Mortgage that was taken out on this home.Purchase Details
Home Financials for this Owner
Home Financials are based on the most recent Mortgage that was taken out on this home.Similar Homes in Baton Rouge, LA
Home Values in the Area
Average Home Value in this Area
Purchase History
| Date | Type | Sale Price | Title Company |
|---|---|---|---|
| Warranty Deed | $368,000 | -- | |
| Warranty Deed | $336,500 | -- | |
| Warranty Deed | $348,000 | -- |
Mortgage History
| Date | Status | Loan Amount | Loan Type |
|---|---|---|---|
| Open | $75,000 | Credit Line Revolving | |
| Open | $265,103 | New Conventional | |
| Closed | $40,000 | Credit Line Revolving | |
| Closed | $294,400 | New Conventional | |
| Previous Owner | $90,000 | Future Advance Clause Open End Mortgage | |
| Previous Owner | $278,400 | New Conventional | |
| Previous Owner | $50,000 | Future Advance Clause Open End Mortgage |
Property History
| Date | Event | Price | Change | Sq Ft Price |
|---|---|---|---|---|
| 04/15/2015 04/15/15 | Sold | -- | -- | -- |
| 03/01/2015 03/01/15 | Pending | -- | -- | -- |
| 02/27/2015 02/27/15 | For Sale | $369,900 | +3.0% | $151 / Sq Ft |
| 03/08/2012 03/08/12 | Sold | -- | -- | -- |
| 01/06/2012 01/06/12 | Pending | -- | -- | -- |
| 01/03/2012 01/03/12 | For Sale | $359,000 | -- | $146 / Sq Ft |
Tax History Compared to Growth
Tax History
| Year | Tax Paid | Tax Assessment Tax Assessment Total Assessment is a certain percentage of the fair market value that is determined by local assessors to be the total taxable value of land and additions on the property. | Land | Improvement |
|---|---|---|---|---|
| 2024 | $3,883 | $41,106 | $6,100 | $35,006 |
| 2023 | $3,883 | $36,270 | $6,100 | $30,170 |
| 2022 | $4,101 | $36,270 | $6,100 | $30,170 |
| 2021 | $4,021 | $36,270 | $6,100 | $30,170 |
| 2020 | $3,993 | $36,270 | $6,100 | $30,170 |
| 2019 | $4,008 | $35,000 | $6,100 | $28,900 |
| 2018 | $3,956 | $35,000 | $6,100 | $28,900 |
| 2017 | $3,956 | $35,000 | $6,100 | $28,900 |
| 2016 | $3,034 | $35,000 | $6,100 | $28,900 |
| 2015 | $3,030 | $35,000 | $6,100 | $28,900 |
| 2014 | $3,368 | $31,300 | $6,100 | $25,200 |
| 2013 | -- | $31,300 | $6,100 | $25,200 |
Agents Affiliated with this Home
-
Kimberly Fern

Seller's Agent in 2015
Kimberly Fern
1st Louisiana Realty, LLC
(225) 931-6654
8 in this area
290 Total Sales
-
Happi Hoffer

Buyer's Agent in 2015
Happi Hoffer
RE/MAX
(225) 921-0094
5 in this area
73 Total Sales
-
Brittany White

Seller's Agent in 2012
Brittany White
The Market Real Estate Co
(225) 252-7023
1 in this area
31 Total Sales
-
Jodie Strain

Buyer's Agent in 2012
Jodie Strain
Latter & Blum
(225) 975-1838
8 in this area
202 Total Sales
Map
Source: Greater Baton Rouge Association of REALTORS®
MLS Number: 201200044
APN: 02313596
- 9062 Glenfield Dr
- 13415 Quail Grove Ave
- 9050 Spring Grove Dr
- 13425 Quail Grove Ave
- 13322 Quail Grove Ave
- 8940 Glenfield Dr
- 13516 Quail Grove Ave
- 8946 Foxgate Dr
- Lot 121 Betti Helen Place
- 8926 Foxgate Dr
- 8730 Pecue Ln
- 8730-8760 Pecue Ln
- 8659 Highcrest Dr
- 8523 Briarwood Place
- 8519 Foxfield Dr
- 8461 Grand View Dr
- 15130 Hidden Villa Dr
- 14543 Belle Villa Dr
- 14901 Town Dr
- 14536 Market Dr N
