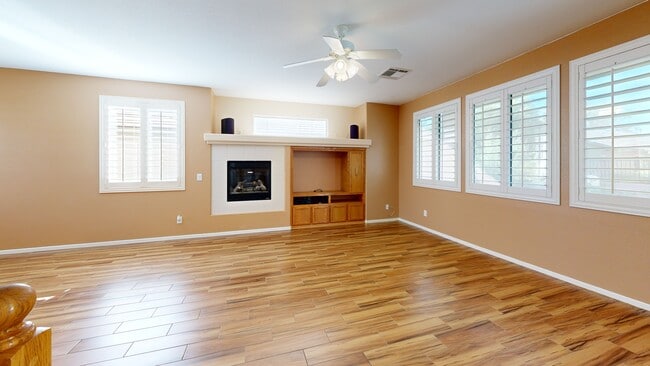
$850,000 Under Contract
- 4 Beds
- 3.5 Baths
- 3,435 Sq Ft
- 7331 Abundant Harvest Ave
- Las Vegas, NV
**CHECK OUT THIS HARD-TO-FIND NW GEM**PAID-OFF SOLAR PANELS*2.25% ASSUMABLE LOAN ON FIRST $380K OF PURCHASE PRICE FOR VA BUYER*OVER 1/4 ACRE, PRIVATE LOT*SPARKLING POOL WITH WATERFALL & FIRE FEATURE*NEXTGEN SUITE WITH SEPARATE ENTRANCE OFF OF COURTYARD FEATURES A 3/4 BATH, WALK-IN CLOSET, BUILT-INS & DIRECT ACCESS TO 4TH GARAGE*MAIN HOUSE OFFERS AN OPEN FLOORPLAN WITH 10' CEILINGS, 8' UPGRADED
Melissa Zimbelman LUXE International Realty





