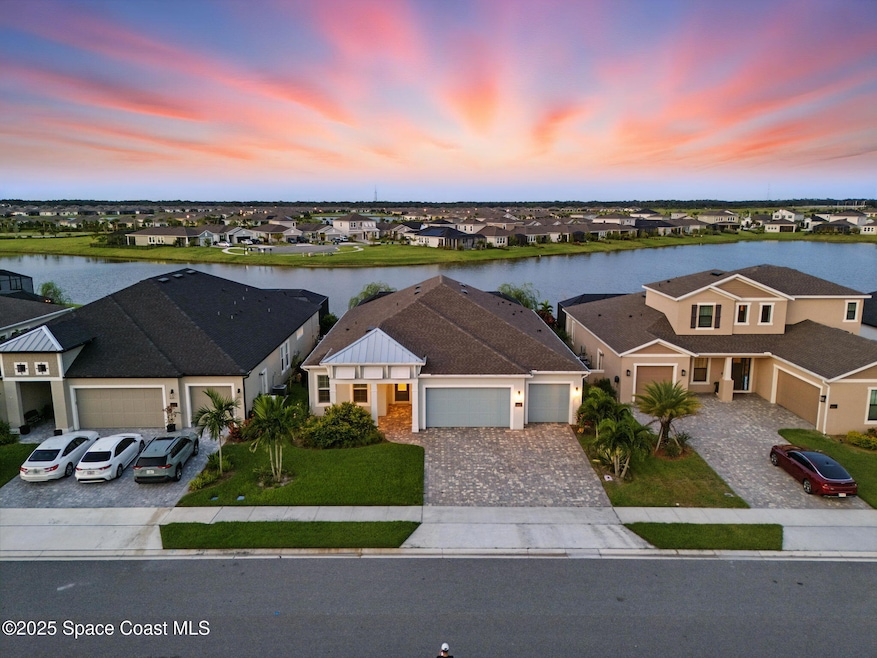
9053 Telica Place Melbourne, FL 32940
Estimated payment $4,974/month
Highlights
- Heated In Ground Pool
- Lake View
- Clubhouse
- Viera Elementary School Rated A
- Open Floorplan
- Traditional Architecture
About This Home
A rare opportunity in Pangea Park, this 2023 concrete-block residence combines the ease of new construction with upgrades seldom found in the community, including a private screened saltwater pool and spa with waterfall. Heated by a brand-new gas system and fully integrated into the home's smart technology, the pool and spa can be controlled directly from your phone, creating a true resort-style experience at home. Every detail, from the roof to the mechanicals, is brand new, offering peace of mind for years to come.
Inside, soaring 11-foot ceilings and wood-look tile flow through an open concept design anchored by a chef's kitchen with high-end stainless steel appliances, double oven, natural gas range, oversized island, and a separate wet bar. The home's smart features extend throughout, allowing effortless control of lighting and more. The master suite boasts serene lake views and a large walk-in closet, while the backyard is finished with sealed pavers, wrought iron fencing, and space for a dog run. A rare 3-car garage provides ample storage and convenience.
The location adds even more appeal. Just one minute from Costco and a short drive to The Avenues at Viera with its shopping, dining, and entertainment. This home is also located within the Viera school district, home to a highly rated elementary, a brand-new middle school, and a modern high schoolall just a short drive away. You're also perfectly positioned to enjoy rocket launches along the Space Coast, reach Cape Canaveral in 20 minutes, travel through Melbourne-Orlando International Airport in 15 minutes, or be in Orlando in just 45 minutes.
Home Details
Home Type
- Single Family
Est. Annual Taxes
- $1,905
Year Built
- Built in 2023
Lot Details
- 8,712 Sq Ft Lot
- Cul-De-Sac
- West Facing Home
- Wrought Iron Fence
- Front and Back Yard Sprinklers
HOA Fees
Parking
- 3 Car Attached Garage
Home Design
- Traditional Architecture
- Shingle Roof
- Concrete Siding
- Block Exterior
- Asphalt
Interior Spaces
- 2,591 Sq Ft Home
- 1-Story Property
- Open Floorplan
- Wet Bar
- Entrance Foyer
- Lake Views
Kitchen
- Eat-In Kitchen
- Breakfast Bar
- Double Oven
- Electric Oven
- Gas Cooktop
- Microwave
- Freezer
- Dishwasher
- Kitchen Island
- Disposal
Flooring
- Carpet
- Tile
Bedrooms and Bathrooms
- 3 Bedrooms
- Walk-In Closet
- 3 Full Bathrooms
- Shower Only
Laundry
- Laundry on lower level
- Dryer
Home Security
- Smart Lights or Controls
- Smart Home
- Smart Thermostat
- Hurricane or Storm Shutters
Pool
- Heated In Ground Pool
- Heated Spa
- In Ground Spa
- Saltwater Pool
- Screen Enclosure
Outdoor Features
- Front Porch
Schools
- Johnson Middle School
- Viera High School
Utilities
- Central Heating and Cooling System
- Electric Water Heater
- Cable TV Available
Listing and Financial Details
- Assessor Parcel Number 26-36-28-Yd-000ii.0-0008.00
- Community Development District (CDD) fees
- $1,135 special tax assessment
Community Details
Overview
- Association fees include cable TV, internet, ground maintenance
- Pangea Park Association
- Pangea Park Subdivision
- Maintained Community
Amenities
- Community Barbecue Grill
- Clubhouse
Recreation
- Tennis Courts
- Pickleball Courts
- Community Playground
- Community Pool
- Jogging Path
Map
Home Values in the Area
Average Home Value in this Area
Tax History
| Year | Tax Paid | Tax Assessment Tax Assessment Total Assessment is a certain percentage of the fair market value that is determined by local assessors to be the total taxable value of land and additions on the property. | Land | Improvement |
|---|---|---|---|---|
| 2024 | $1,905 | $571,320 | -- | -- |
| 2023 | $1,905 | $40,000 | $40,000 | $0 |
| 2022 | $343 | $17,500 | $0 | $0 |
Property History
| Date | Event | Price | Change | Sq Ft Price |
|---|---|---|---|---|
| 08/23/2025 08/23/25 | Pending | -- | -- | -- |
| 08/19/2025 08/19/25 | For Sale | $865,000 | -- | $334 / Sq Ft |
Purchase History
| Date | Type | Sale Price | Title Company |
|---|---|---|---|
| Warranty Deed | $717,500 | None Listed On Document | |
| Warranty Deed | $717,500 | None Listed On Document |
Mortgage History
| Date | Status | Loan Amount | Loan Type |
|---|---|---|---|
| Open | $573,600 | New Conventional | |
| Closed | $573,600 | New Conventional |
Similar Homes in Melbourne, FL
Source: Space Coast MLS (Space Coast Association of REALTORS®)
MLS Number: 1054980
APN: 26-36-28-YD-000II.0-0008.00
- 2476 Kamin Dr
- 2888 Pangea Cir
- 2938 Pangea Cir
- 3234 Laming
- 2788 Pangea Cir
- 8715 Seymouria Way
- 8705 Seymouria Way
- 2203 Edestus Dr
- 8695 Seymouria Way
- 8685 Seymouria Way
- Carrington II Plan at Laurasia - 75 Silverado
- Mendocino II Plan at Laurasia - 65 Inglenook
- Mendocino Plan at Laurasia - 65 Inglenook
- Merryvale Plan at Laurasia - 65 Inglenook
- Tamber Plan at Laurasia - 65 Inglenook
- Merryvale II Plan at Laurasia - 65 Inglenook
- Altamura Plan at Laurasia - 65 Inglenook
- Ellington Plan at Laurasia - 75 Silverado
- Tamber II Plan at Laurasia - 65 Inglenook
- Kingston II Plan at Laurasia - 75 Silverado






