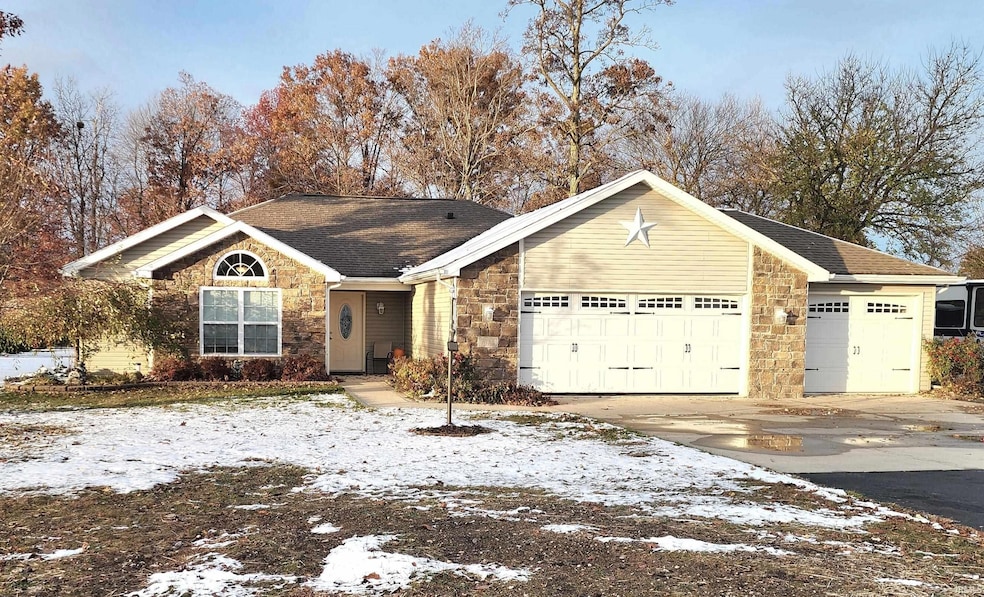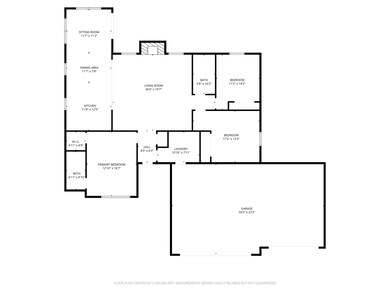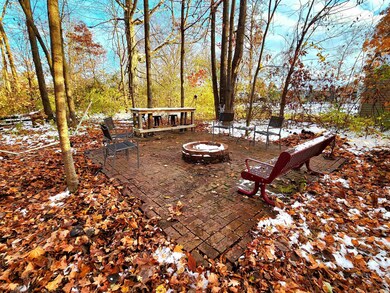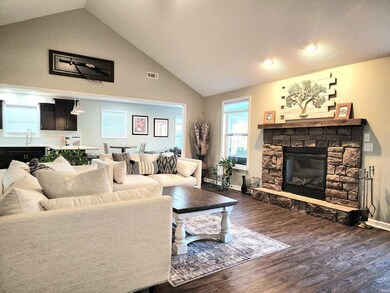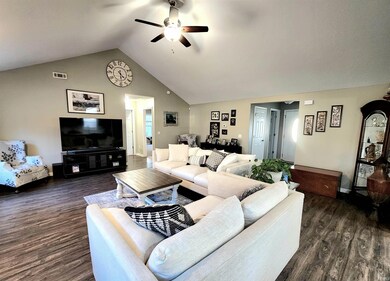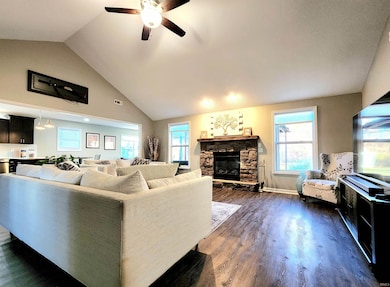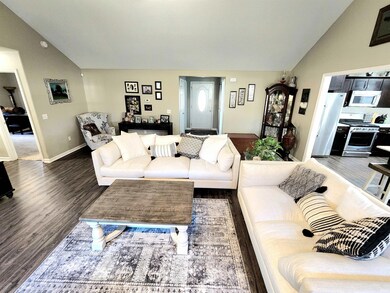9055 Seiler Rd New Haven, IN 46774
Estimated payment $2,179/month
Highlights
- RV Parking in Community
- Open Floorplan
- Partially Wooded Lot
- Primary Bedroom Suite
- Cathedral Ceiling
- Backs to Open Ground
About This Home
Beautiful Open-Concept Ranch on 1 Acre with Vaulted Great Room & Outdoor Oasis Step inside this stunning open-concept ranch and immediately feel at home. The vaulted great room welcomes you with abundant natural light and an airy sense of space, perfect for gatherings or quiet evenings by the fire. Just off the great room, you’ll find a warm and inviting kitchen with plenty of soft-close cabinetry and quartz counter space, seamlessly connected to the dining area and a charming sitting room — ideal for morning coffee or a cozy reading nook. The primary suite is tucked privately on one side of the home, featuring a spacious bedroom, walk-in closet, and a full en-suite bath. On the opposite wing, two large secondary bedrooms share a well-appointed full bath, offering comfort and flexibility for family or guests. A generous laundry room and hall storage provide convenience and organization. The oversized three-car garage offers abundant parking and storage, plus additional paved space along the side of the home for your RV, boat, or both. Outdoors, the possibilities are endless on the beautiful 1-acre lot. Follow the path to your private wooded retreat, complete with a patio, bar, and seating area — perfect for entertaining or relaxing under the trees. Garden enthusiasts will love the greenhouse nestled at the edge of the woods, ready for year-round planting. This home combines modern comfort, open design, and outdoor living in one exceptional package — truly a rare find!
Listing Agent
Coldwell Banker Real Estate Group Brokerage Phone: 260-705-7744 Listed on: 11/12/2025

Home Details
Home Type
- Single Family
Est. Annual Taxes
- $2,760
Year Built
- Built in 2015
Lot Details
- 0.93 Acre Lot
- Lot Dimensions are 324x124
- Backs to Open Ground
- Partially Fenced Property
- Privacy Fence
- Landscaped
- Level Lot
- Partially Wooded Lot
Parking
- 3 Car Attached Garage
- Garage Door Opener
- Off-Street Parking
Home Design
- Slab Foundation
- Vinyl Construction Material
Interior Spaces
- 1-Story Property
- Open Floorplan
- Cathedral Ceiling
- Entrance Foyer
- Great Room
- Living Room with Fireplace
Kitchen
- Breakfast Bar
- Oven or Range
- Kitchen Island
- Disposal
Flooring
- Carpet
- Vinyl
Bedrooms and Bathrooms
- 3 Bedrooms
- Primary Bedroom Suite
- Split Bedroom Floorplan
- Walk-In Closet
- 2 Full Bathrooms
Laundry
- Laundry Room
- Laundry on main level
- Washer and Gas Dryer Hookup
Attic
- Storage In Attic
- Pull Down Stairs to Attic
Home Security
- Carbon Monoxide Detectors
- Fire and Smoke Detector
Outdoor Features
- Covered Patio or Porch
Schools
- New Haven Elementary And Middle School
- New Haven High School
Utilities
- Forced Air Heating and Cooling System
- Heating System Uses Gas
Community Details
- RV Parking in Community
- Community Fire Pit
Listing and Financial Details
- Assessor Parcel Number 02-13-14-478-014.002-039
Map
Home Values in the Area
Average Home Value in this Area
Tax History
| Year | Tax Paid | Tax Assessment Tax Assessment Total Assessment is a certain percentage of the fair market value that is determined by local assessors to be the total taxable value of land and additions on the property. | Land | Improvement |
|---|---|---|---|---|
| 2024 | $2,242 | $303,300 | $32,000 | $271,300 |
| 2023 | $2,237 | $280,600 | $32,000 | $248,600 |
| 2022 | $2,124 | $250,600 | $32,000 | $218,600 |
| 2021 | $1,946 | $212,900 | $32,000 | $180,900 |
| 2020 | $1,569 | $188,500 | $32,000 | $156,500 |
| 2019 | $1,519 | $180,800 | $32,000 | $148,800 |
| 2018 | $1,589 | $178,100 | $32,000 | $146,100 |
| 2017 | $1,561 | $171,200 | $32,000 | $139,200 |
| 2016 | -- | $83,300 | $32,000 | $51,300 |
Property History
| Date | Event | Price | List to Sale | Price per Sq Ft | Prior Sale |
|---|---|---|---|---|---|
| 11/12/2025 11/12/25 | For Sale | $369,900 | +111.4% | $214 / Sq Ft | |
| 06/06/2016 06/06/16 | Sold | $175,000 | +16.7% | $103 / Sq Ft | View Prior Sale |
| 03/04/2016 03/04/16 | Pending | -- | -- | -- | |
| 01/05/2016 01/05/16 | For Sale | $149,900 | -- | $88 / Sq Ft |
Source: Indiana Regional MLS
MLS Number: 202545759
APN: 02-13-14-478-014.002-039
- 4373 Silver Birch Cove
- Bellamy Plan at Timber Creek
- 4528 Timber Creek Pkwy
- 3727 Thyme Ct
- 4792 Falcon Pkwy
- 4748 Pinestone Dr
- 9496 Dension Ln
- 310 Moeller Rd
- 719 Moeller Rd
- 3602 Kirklynn Dr
- 3706 Norland Ln
- 928 Straford Rd
- 4146 Centerstone Pkwy
- 9915 N Country Knoll
- 3586 Canal Square Dr
- 3584 Canal Square Dr
- 4027 Centerstone Pkwy
- 3822 Centerstone Pkwy
- 10390 Silver Rock Chase
- 10253 Chesterhills Ct
- 3595 Canal Square Dr
- 1001 Daly Dr
- 1155 Hartzell St
- 504 Broadway St Unit B
- 931 Middle St Unit 102
- 107 N Rufus St
- 3660 E Paulding Rd
- 9114 Parent Rd
- 4920 Old Maysville Rd Unit 4920 Old Maysville Rd
- 3303 Harvester Ave
- 4934-4936 Vermont Ln Unit 4934 Vermont Lane
- 5910 Hessen Cassel Rd
- 5910 Hessen Cassel Rd
- 3010 SiMcOe Dr
- 3212 W Bartlett Dr
- 3213 W Bartlett Dr
- 3215 W Bartlett Dr
- 3230 Plum Tree Ln
- 2754 E Pauling Rd
- 7322 Antebellum Blvd
