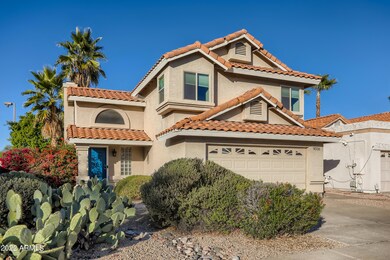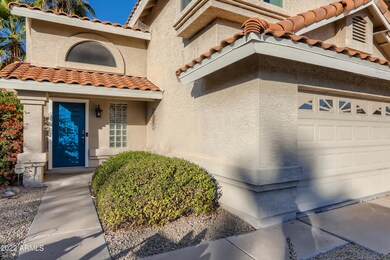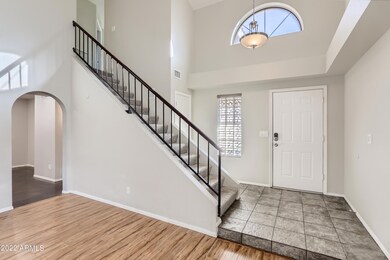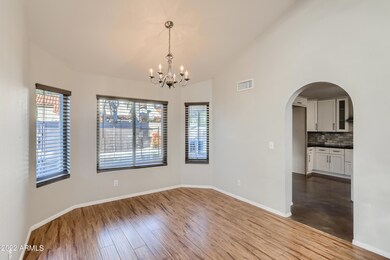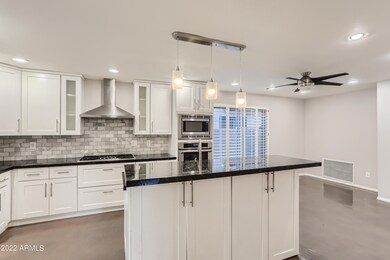
9056 E Captain Dreyfus Ave Scottsdale, AZ 85260
Horizons NeighborhoodHighlights
- Private Pool
- Vaulted Ceiling
- Granite Countertops
- Redfield Elementary School Rated A
- Corner Lot
- Tennis Courts
About This Home
As of March 2022Situated on a corner lot, this 3 bedroom, 2.5 bathroom house in The Retreat Community is an amazing find! Prepare to be impressed with the beautiful curb appeal and easy-care landscaping. Entertaining is a dream in the open concept floor plan that flows well from room to room and boasts gorgeous vaulted ceilings. Enjoy cooking in the spacious kitchen that features white cabinetry, stainless steel appliances, granite countertops, and an island with a breakfast bar. Warm-up next to the living room fireplace on cold nights and cool off in the private pool on hot days. This home lives well no matter what the weather brings. Located minutes from parks, golfing, and freeway access.
Last Agent to Sell the Property
My Home Group Real Estate License #SA579470000 Listed on: 02/22/2022

Co-Listed By
Christopher Bittle
My Home Group Real Estate License #SA670655000
Home Details
Home Type
- Single Family
Est. Annual Taxes
- $2,083
Year Built
- Built in 1988
Lot Details
- 4,968 Sq Ft Lot
- Desert faces the front and back of the property
- Block Wall Fence
- Artificial Turf
- Corner Lot
HOA Fees
- $44 Monthly HOA Fees
Parking
- 2 Car Direct Access Garage
- Garage Door Opener
Home Design
- Wood Frame Construction
- Tile Roof
- Stucco
Interior Spaces
- 1,704 Sq Ft Home
- 2-Story Property
- Vaulted Ceiling
- Double Pane Windows
- Living Room with Fireplace
- Washer and Dryer Hookup
Kitchen
- Eat-In Kitchen
- Breakfast Bar
- Gas Cooktop
- Built-In Microwave
- Kitchen Island
- Granite Countertops
Flooring
- Carpet
- Laminate
- Tile
Bedrooms and Bathrooms
- 3 Bedrooms
- 2.5 Bathrooms
- Dual Vanity Sinks in Primary Bathroom
Outdoor Features
- Private Pool
- Patio
- Built-In Barbecue
Schools
- Redfield Elementary School
- Desert Canyon Middle School
- Desert Mountain High School
Utilities
- Central Air
- Heating System Uses Natural Gas
- High Speed Internet
- Cable TV Available
Listing and Financial Details
- Tax Lot 65
- Assessor Parcel Number 217-24-475
Community Details
Overview
- Association fees include ground maintenance
- The Retreat Associat Association, Phone Number (480) 948-5860
- Built by US Home Corp
- Retreat Subdivision
Recreation
- Tennis Courts
Ownership History
Purchase Details
Home Financials for this Owner
Home Financials are based on the most recent Mortgage that was taken out on this home.Purchase Details
Purchase Details
Home Financials for this Owner
Home Financials are based on the most recent Mortgage that was taken out on this home.Purchase Details
Home Financials for this Owner
Home Financials are based on the most recent Mortgage that was taken out on this home.Purchase Details
Home Financials for this Owner
Home Financials are based on the most recent Mortgage that was taken out on this home.Purchase Details
Home Financials for this Owner
Home Financials are based on the most recent Mortgage that was taken out on this home.Purchase Details
Home Financials for this Owner
Home Financials are based on the most recent Mortgage that was taken out on this home.Purchase Details
Home Financials for this Owner
Home Financials are based on the most recent Mortgage that was taken out on this home.Purchase Details
Home Financials for this Owner
Home Financials are based on the most recent Mortgage that was taken out on this home.Purchase Details
Home Financials for this Owner
Home Financials are based on the most recent Mortgage that was taken out on this home.Purchase Details
Home Financials for this Owner
Home Financials are based on the most recent Mortgage that was taken out on this home.Similar Homes in Scottsdale, AZ
Home Values in the Area
Average Home Value in this Area
Purchase History
| Date | Type | Sale Price | Title Company |
|---|---|---|---|
| Special Warranty Deed | $685,000 | None Listed On Document | |
| Warranty Deed | $707,038 | Zillow Closing Services | |
| Interfamily Deed Transfer | -- | Amrock | |
| Interfamily Deed Transfer | -- | Title Source Inc | |
| Warranty Deed | $301,500 | Empire West Title Agency | |
| Warranty Deed | $410,000 | North American Title Co | |
| Warranty Deed | $330,000 | Arizona Title Agency Inc | |
| Warranty Deed | $189,000 | Security Title Agency | |
| Joint Tenancy Deed | $138,000 | First American Title | |
| Warranty Deed | $168,000 | First American Title | |
| Joint Tenancy Deed | $149,000 | United Title Agency |
Mortgage History
| Date | Status | Loan Amount | Loan Type |
|---|---|---|---|
| Open | $647,200 | New Conventional | |
| Previous Owner | $259,180 | New Conventional | |
| Previous Owner | $265,700 | New Conventional | |
| Previous Owner | $272,500 | New Conventional | |
| Previous Owner | $296,038 | FHA | |
| Previous Owner | $160,000 | Purchase Money Mortgage | |
| Previous Owner | $264,000 | New Conventional | |
| Previous Owner | $50,000 | Credit Line Revolving | |
| Previous Owner | $165,451 | Unknown | |
| Previous Owner | $151,200 | New Conventional | |
| Previous Owner | $103,500 | New Conventional | |
| Previous Owner | $135,000 | Seller Take Back | |
| Previous Owner | $133,200 | New Conventional | |
| Closed | $37,800 | No Value Available | |
| Closed | $66,000 | No Value Available |
Property History
| Date | Event | Price | Change | Sq Ft Price |
|---|---|---|---|---|
| 03/31/2022 03/31/22 | Sold | $685,000 | +1.9% | $402 / Sq Ft |
| 03/01/2022 03/01/22 | Pending | -- | -- | -- |
| 02/22/2022 02/22/22 | For Sale | $672,000 | +122.9% | $394 / Sq Ft |
| 05/15/2013 05/15/13 | Sold | $301,500 | +0.5% | $177 / Sq Ft |
| 04/07/2013 04/07/13 | Pending | -- | -- | -- |
| 04/06/2013 04/06/13 | For Sale | $299,900 | -- | $176 / Sq Ft |
Tax History Compared to Growth
Tax History
| Year | Tax Paid | Tax Assessment Tax Assessment Total Assessment is a certain percentage of the fair market value that is determined by local assessors to be the total taxable value of land and additions on the property. | Land | Improvement |
|---|---|---|---|---|
| 2025 | $2,081 | $36,088 | -- | -- |
| 2024 | $2,051 | $34,370 | -- | -- |
| 2023 | $2,051 | $45,070 | $9,010 | $36,060 |
| 2022 | $1,939 | $35,460 | $7,090 | $28,370 |
| 2021 | $2,083 | $32,510 | $6,500 | $26,010 |
| 2020 | $2,064 | $30,870 | $6,170 | $24,700 |
| 2019 | $1,998 | $29,420 | $5,880 | $23,540 |
| 2018 | $1,952 | $28,370 | $5,670 | $22,700 |
| 2017 | $1,842 | $28,350 | $5,670 | $22,680 |
| 2016 | $1,805 | $27,000 | $5,400 | $21,600 |
| 2015 | $1,735 | $25,280 | $5,050 | $20,230 |
Agents Affiliated with this Home
-
George Laughton

Seller's Agent in 2022
George Laughton
My Home Group Real Estate
(623) 462-3017
7 in this area
2,968 Total Sales
-
C
Seller Co-Listing Agent in 2022
Christopher Bittle
My Home Group
-
Lisa Keller
L
Buyer's Agent in 2022
Lisa Keller
Opportunity 2 Own Real Estate
(480) 834-9141
1 in this area
15 Total Sales
-
L
Seller's Agent in 2013
Lorraine Roth
West USA Realty
-
Scott Reid

Buyer's Agent in 2013
Scott Reid
The Brokery
4 in this area
26 Total Sales
Map
Source: Arizona Regional Multiple Listing Service (ARMLS)
MLS Number: 6359088
APN: 217-24-475
- 8966 E Captain Dreyfus Ave
- 9144 E Pershing Ave
- 9075 E Sahuaro Dr
- 9034 E Corrine Dr
- 9012 E Sutton Dr
- 12730 N 90th Way
- 9085 E Windrose Dr
- 9230 E Wood Dr
- 12633 N 88th Place
- 14346 E Davenport Dr Unit 7
- 14312 E Davenport Dr Unit 6
- 14303 E Davenport Dr Unit 5
- 14325 E Davenport Dr Unit 4
- 9285 E Sutton Dr
- 13593 N 91st Way
- 13375 N 92nd Way
- 8825 E Larkspur Dr
- 13626 N 89th St
- 9382 E Aster Dr
- 8906 E Ann Way Unit 7

